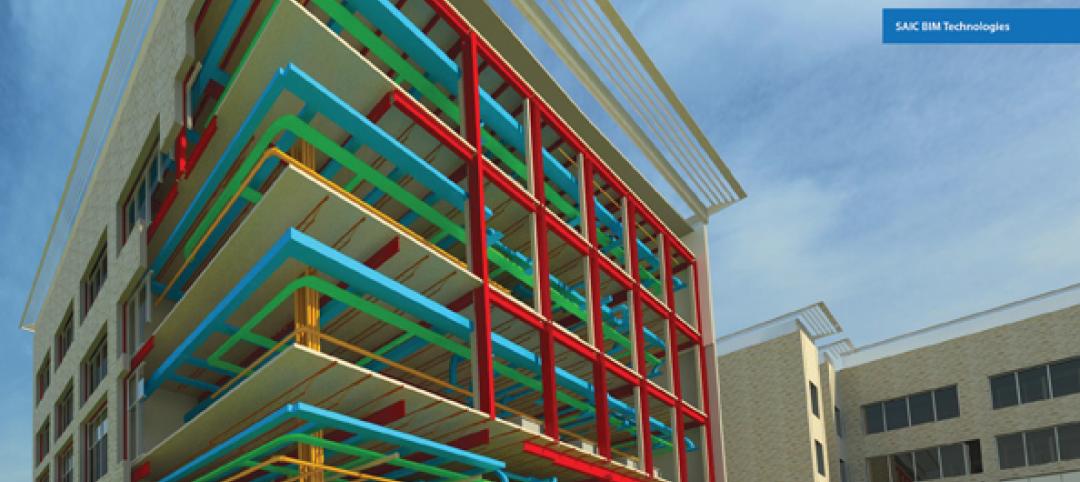BBS Architects & Engineers (BBS) completed the 22,400-sf St. Charles Resurrection Cemetery Welcoming and Information Center in Farmingdale, NY. The building is currently undergoing the LEED certification process with the LEED Silver level target. The center received the 2011 Jeffrey J. Zogg Build New York Award.
BBS, a greater New York area architect and designer of green institutional, educational and corporate facilities, served as architect, interior designer, and MEP engineer. Catholic Cemeteries, owned and operated by Saint John’s Cemetery, is the center’s owner. In addition to BBS, the team included general contractor Lipsky Enterprises, structural engineer Ysrael A. Seinuk, P.C. and site and landscape designer Greenman-Pedersen, Inc.
The new structure serves as the cemetery's focal architectural point and center of operations. It houses the visitor's center, chapel, public spaces, and offices. The project encompassed ground-up construction of the center's structure, all interior finishes, utilities and building systems, and development of the surrounding five-acre site that includes a surface parking area, circulation roads, utility connections, and sustainable landscaping and water management techniques. BD+C
Related Stories
| Jun 1, 2012
Gilbane Building's Sue Klawans promoted
Industry veteran tasked with boosting project efficiency and driving customer satisfaction, to direct operational excellence efforts.
| Jun 1, 2012
Ground broken for Children’s Hospital Colorado South Campus
Children’s Hospital Colorado expects to host nearly 80,000 patient visits at the South Campus during its first year.
| Jun 1, 2012
K-State Olathe Innovation Campus receives LEED Silver
Aspects of the design included a curtain wall and punched openings allowing natural light deep into the building, regional materials were used, which minimized the need for heavy hauling, and much of the final material included pre and post-consumer recycled content.
| Jun 1, 2012
New York City Department of Buildings approves 3D BIM site safety plans
3D BIM site safety plans enable building inspectors to take virtual tours of construction projects and review them in real-time on site.
| May 31, 2012
Product Solutions June 2012
Curing agents; commercial faucets; wall-cladding systems.
| May 31, 2012
8 steps to a successful BIM marketing program
It's not enough to have BIM capability--you have to know how to sell your BIM expertise to clients and prospects.
| May 31, 2012
3 Metal Roofing Case Studies Illustrate Benefits
Metal roofing systems offer values such as longevity, favorable life cycle costs, and heightened aesthetic appeal.
| May 31, 2012
AIA Course: High-Efficiency Plumbing Systems for Commercial and Institutional Buildings
Earn 1.0 AIA/CES learning units by studying this article and successfully completing the online exam.
| May 31, 2012
2011 Reconstruction Award Profile: Seegers Student Union at Muhlenberg College
Seegers Student Union at Muhlenberg College has been reconstructed to serve as the core of social life on campus.
| May 31, 2012
2011 Reconstruction Awards Profile: Ka Makani Community Center
An abandoned historic structure gains a new life as the focal point of a legendary military district in Hawaii.
















