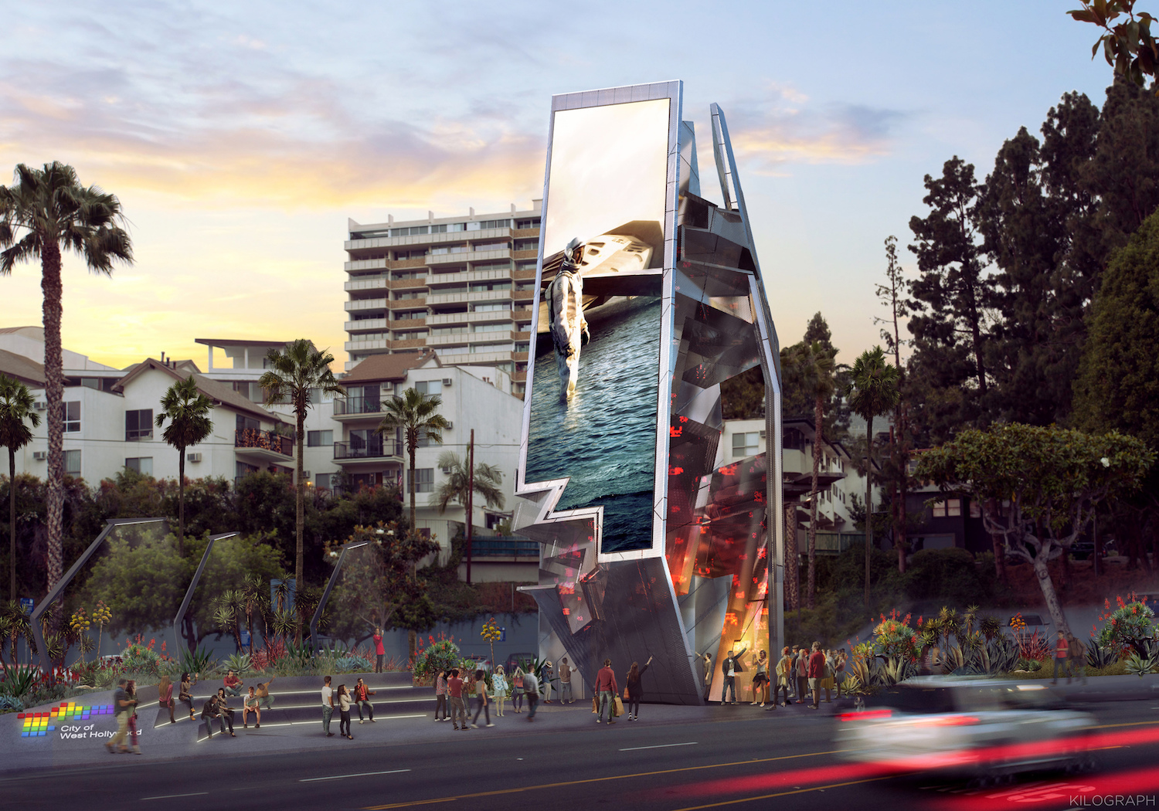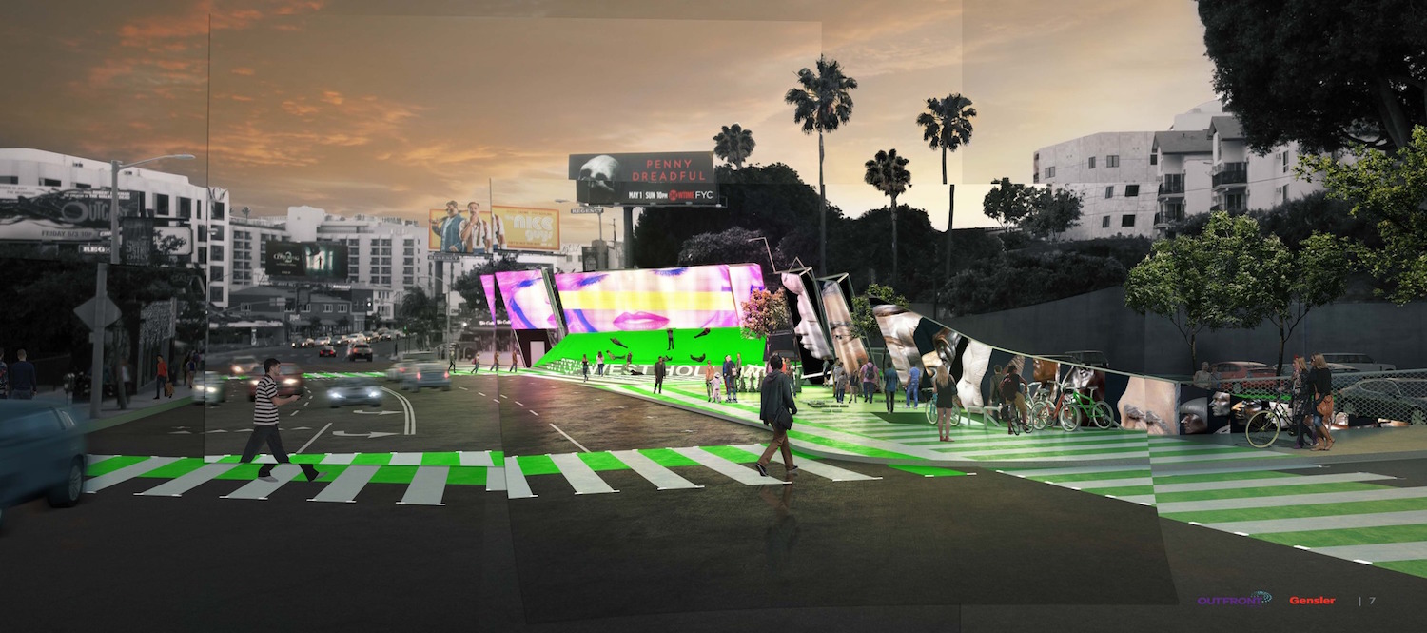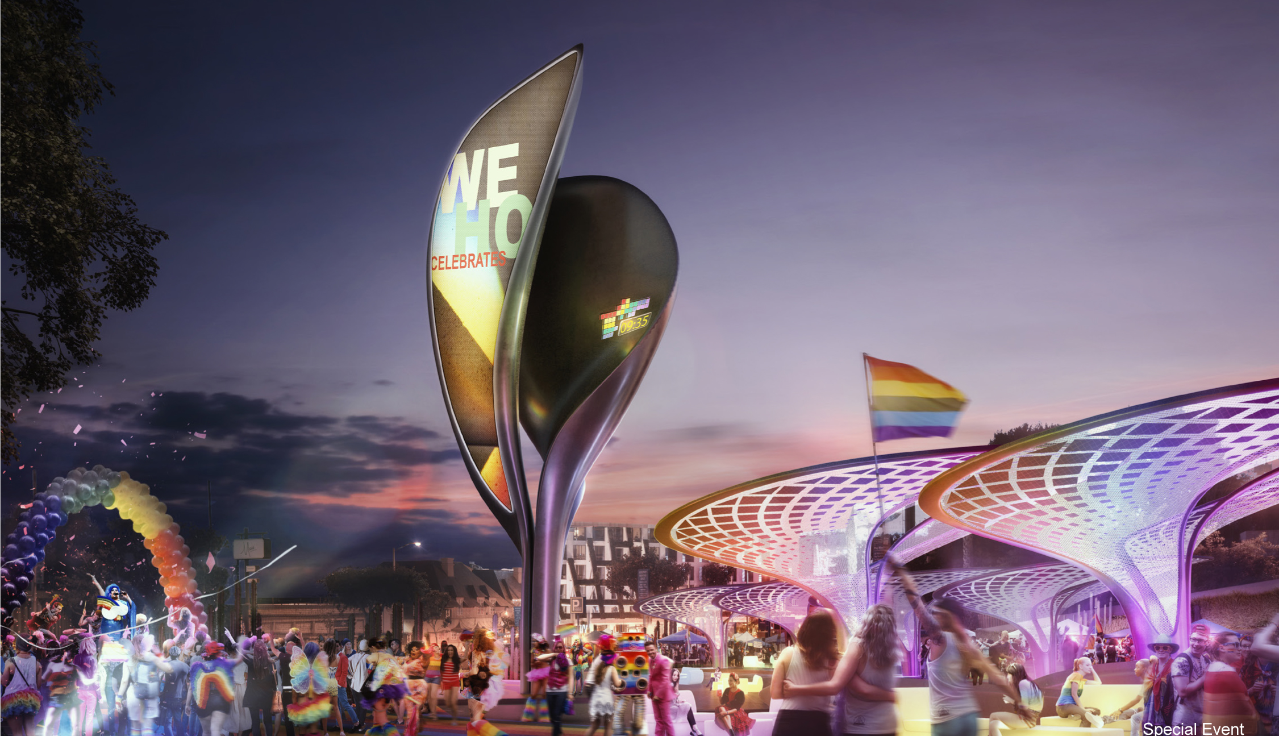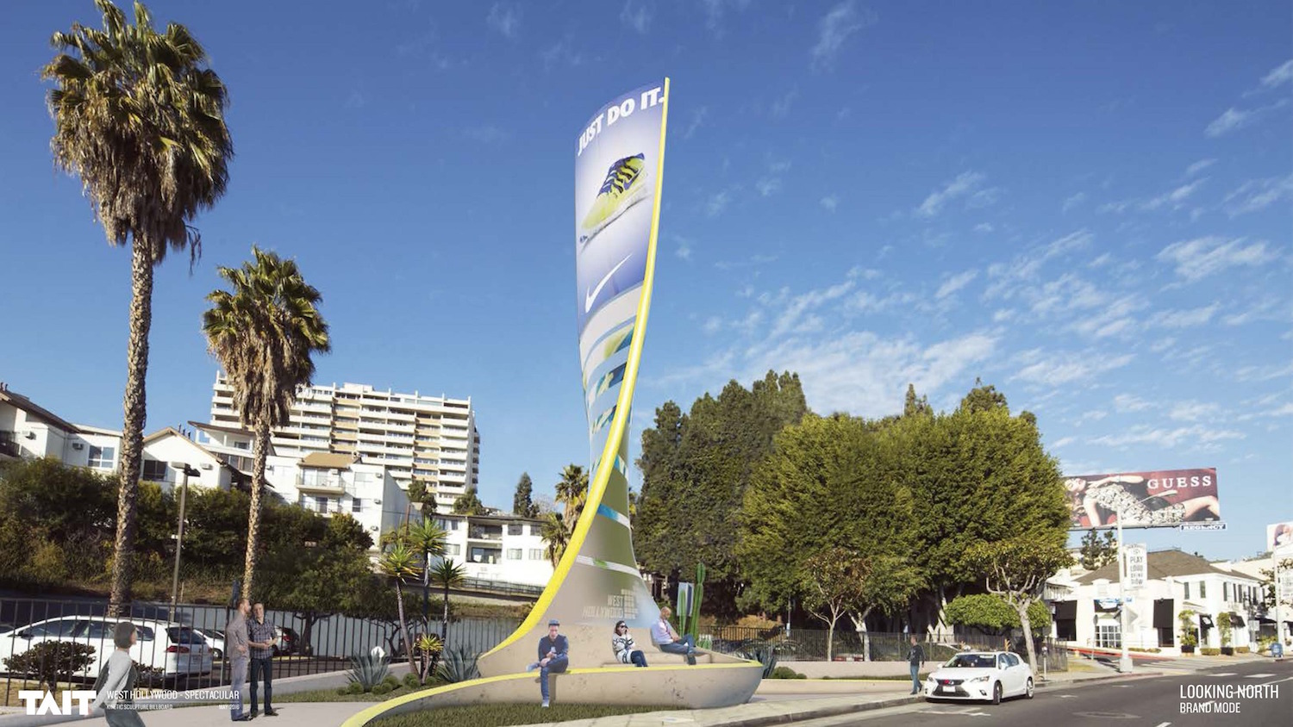After reviewing a pool of nine applicants, the City of West Hollywood named four finalists in a competition to design a new advertising display for the Sunset Strip.
The mile-and-a-half stretch of boulevard cuts through West Hollywood, Calif., just outside of Los Angeles. Along with theaters, restaurants, shops, and clubs, the Strip is known for its array of billboards, as cluttered as they are striking.
The finalists of the The Sunset Strip Spectacular Pilot Creative Off-Site Advertising Sign Competition are teams made of JCDecaux and Zaha Hadid Project Management Limited; Orange Barrel Media, Tom Wiscombe Architects, and MoCA; Outfront Media, Gensler, and MAK; and TAIT Towers. The entries can be viewed online.
An ideal spectacular design, according to the city, is one that is digital, multidimensional, and interactive (curved multi-planar forms, specialized lighting, moving parts, and 3D props are encouraged). It uses kinetic signage and creative programming, and can be understood both up close and at a distance. It encourages viewer participation through social media, and it incorporates a multi-use public square at its base. It can be no higher than 90 feet tall and have no more than 1,000 sf of digital display elements.
A jury will decide a winner later this month. The winner will receive a five-year contract with West Hollywood to construct and install its piece.
(Renderings courtesy their respective designers, via ArchDaily. Click images to enlarge)
 Orange Barrel Media, Tom Wiscombe Architects, MoCA
Orange Barrel Media, Tom Wiscombe Architects, MoCA
Related Stories
| Feb 13, 2014
Related Companies, LargaVista partner to develop mixed-use tower in SoHo
The site is located at the gateway to the booming SoHo retail market, where Class A office space is scarce yet highly in demand.
| Feb 10, 2014
Proposed parking garage will sandwich vehicles between housing and retail space
Architecture firm Brisac Gonzalez says that the design "will introduce different activities after parking hours."
| Feb 10, 2014
Architecture Design Collaborative announces firm opening in Southern California
Today, Architecture Design Collaborative officially announces the launch of its firm providing a full range of architecture and interior design services nationwide. Architecture Design Collaborative offers architectural design services, comprehensive interior design services, developer collaboration, direct tenant improvement, repositioning and site planning.
| Feb 5, 2014
7 towers that define the 'skinny skyscraper' boom [slideshow]
Recent advancements in structural design, combined with the loosening of density and zoning requirements, has opened the door for the so-called "superslim skyscraper."
| Jan 31, 2014
Ultra-modern McDonald's restaurant voted one of world's best new buildings
This McDonald's, which is combined with a fuel station and recreation areas, was awarded the Best Commercial Building of the Year by architecture website ArchDaily.
| Jan 29, 2014
Richard Meier unveils 'urban courtyard' scheme for Mexico City towers
A grand atrium, reaching some 30 stories, highlights the contemporary, bright-white design scheme unveiled this week by Richard Meier & Partners for a new mixed-use development in Mexico City.
| Jan 29, 2014
Hotel, retail, recreation sectors to lead growth in 2014
AIA's Consensus Construction Forecast, a survey of the nation’s leading construction forecasters, is projecting that spending will see a 5.8% increase in 2014, led by the hotel, retail, and amusement/recreation sectors.
| Jan 28, 2014
2014 predictions for skyscraper construction: More twisting towers, mega-tall projects, and 'superslim' designs
Experts from the Council on Tall Buildings and Urban Habitat release their 2014 construction forecast for the worldwide high-rise industry.
| Jan 28, 2014
16 awe-inspiring interior designs from around the world [slideshow]
The International Interior Design Association released the winners of its 4th Annual Global Excellence Awards. Here's a recap of the winning projects.
| Jan 21, 2014
Comcast to build second Philadelphia skyscraper, with Norman Foster-designed tower [slideshow]
The British architect last week unveiled his scheme for the $1.2 billion, 59-story Comcast Innovation and Technology Center, planned adjacent to the Comcast Center.


















