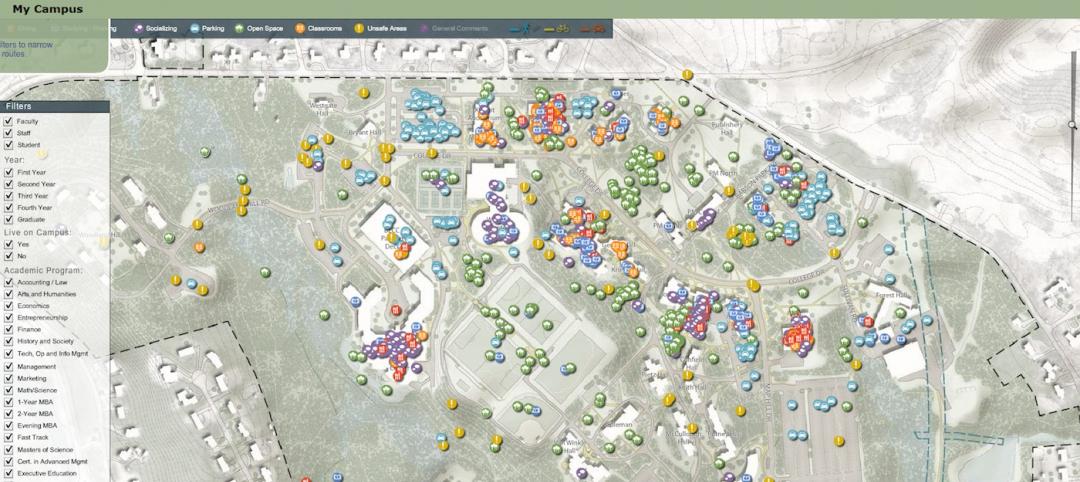In an effort to place the United Arab Emirates at the forefront in architecture construction and design, Chairman of the UAE National Innovation Committee Mohamed Al Gergawi announced that Dubai will be home to the world’s “first fully functional 3D-printed building,” Emirates 24/7 reports.
Chinese company WinSun—which buzzed online when stories of the company constructing 10 homes in the course of 24 hours using 3D printing technology went viral—will be manufacturing the office building prototype in Dubai.
According to Al Gergawi, the prototype being "printed" will be a 2,000-sf, one-story office building. Online magazine 3D Printing Industry reports that a 20-foot-tall printer will be needed for the project, spewing out construction material consisting of special reinforced concrete, fiber reinforced plastic, and glass fiber reinforced gypsum.
"This project reflects the vision of our leadership here in Dubai," Al Gergawi told Emirates 24/7. "We are keen to use the latest technologies to simplify people's lives and to serve them better. This project is part of our overall innovation strategy to create new designs and new solutions in education, healthcare and cities. Our goal is to increase the happiness and wellbeing of our residents and to pioneer new solutions for the world."



Related Stories
| May 22, 2014
7 ways it pays to use BIM for data centers
Here’s where AEC firms and owners are getting the most bang for the buck when using BIM/VDC to coordinate data center projects.
| May 22, 2014
Big Data meets data centers – What the coming DCIM boom means to owners and Building Teams
The demand for sophisticated facility monitoring solutions has spurred a new market segment—data center infrastructure management (DCIM)—that is likely to impact the way data center projects are planned, designed, built, and operated.
| May 14, 2014
Prefab payback: Mortenson quantifies cost and schedule savings from prefabrication techniques
Value-based cost-benefit analysis of prefab approaches on the firm's 360-bed Exempla Saint Joseph Heritage Project shows significant savings for the Building Team.
| May 12, 2014
Defining BIM – What do owners really want?
Given the complexities of the building process, it can be difficult for building owners to effectively communicate what they want and need with BIM. The response to the question usually is, “Give me everything.”
| May 8, 2014
Perfecting prefab: 8 tips for healthcare construction projects
Leading AEC firms offer helpful advice for using BIM to pull off prefab for everything from MEP infrastructure to whole bathrooms.
| May 6, 2014
BIM Forum Boston recap: Gilbane inspires with collaboration challenge
Key question from BIM Forum: How do you leverage technology by finding trade partners that are up to speed?
| May 3, 2014
4 easy steps to being a great project manager
Managing a team of people, especially creative people, is a task that not everyone is up for. Keeping your team on the same page while maintaining a schedule and budget that can keep your corporation happy will take confidence and bountiful people skills. Here are some tips for effectively managing a project. SPONSORED CONTENT
| May 1, 2014
Super BIM: 7 award-winning BIM/VDC-driven projects
Thom Mayne's Perot Museum of Nature and Science and Anaheim's new intermodal center are among the 2014 AIA TAP BIM Award winners.
| Apr 23, 2014
Ahead of the crowd: How architects can utilize crowdsourcing for project planning
Advanced methods of data collection, applied both prior to design and after opening, are bringing a new focus to the entire planning process.
Sponsored | | Apr 17, 2014
Technology enables state transportation agency to make the leap to digital design review
Earlier this month, my colleague and I presented a session to a group of civil engineers and transportation agencies about the tech trends in the AEC space. Along with advice on how to prepare your plan for controlled collaboration, we also talked through some practical use cases. One such use case was especially interesting, as it outlined a challenge not unfamiliar to government agencies who are contemplating the leap from paper to digital processes: how to securely migrate workflows.















