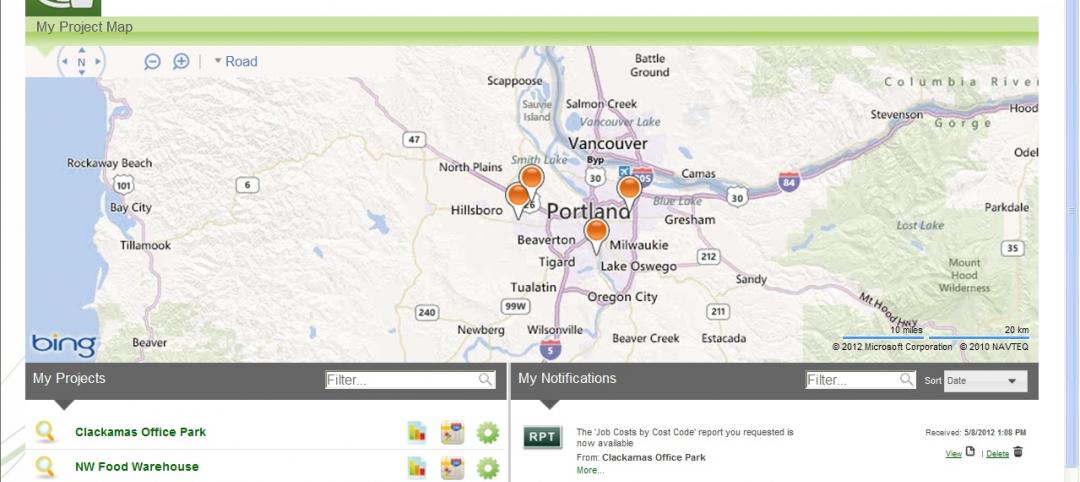New data released from CoreNet Global shows the average allocation of office space per person in North America will fall to 100 sf or below within the next five years.
By 2017, at least 40% of the companies responding indicated they will reach this all-time low benchmark of individual space utilization. This has been the case in Europe for the past several years but is now heading for the Americas.
The average for all companies for square feet per worker in 2017 will be 151 sf, compared to 176 sf, and 225 sf in 2010.
"The main reason for the declines," said Richard Kadzis, CoreNet Global's Vice President of Strategic Communications, "is the huge increase in collaborative and team-oriented space inside a growing number of companies that are stressing 'smaller but smarter' workplaces against the backdrop of continuing economic uncertainty and cost containment."
Today, just 24% of the respondents reported that the average space per office worker is 100 sf or less; however, 40% reported that within five years, the average space per office worker would be 100 sf or less.
It is clear that the amount of space dedicated solely to specific employees is shrinking. A majority of the respondents, 55%, reported that square feet per worker has already decreased between 5 and 25% over the last five years.
"There are number of additional factors contributing to the decline in the amount of space per worker," said Kadzis. "More companies are adopting open floor plans in which employees do not have any permanently designated space at all; rather they use unassigned space when they are in the office, settings that often change daily. This trend is enabled by technology and by cost measures, as they require smaller foot prints."
The CoreNet Global benchmark survey was conducted in February 2012. More than 465 global managers of corporate real estate responded. BD+C
Related Stories
| May 24, 2012
Construction backlog declines 5.4% in the first quarter of 2012?
The nation’s nonresidential construction activity will remain soft during the summer months, with flat to declining nonresidential construction spending.
| May 24, 2012
Stellar completes St. Mark’s Episcopal Church and Day School renovation and expansion
The project united the school campus and church campus including a 1,200-sf chapel expansion, a new 10,000-sf commons building, 7,400-sf of new covered walkways, and a drop-off pavilion.
| May 23, 2012
MBI Modular Construction Campus Launched on BDCUniversity.com
White Papers, Case Studies, Industry Annual Reports, published articles and more are offered.
| May 23, 2012
Gifford joins Perkins Eastman as principal
Design and planning expertise in science, technology, education, and healthcare.
| May 23, 2012
McRitchie joins McCarthy Building as VP, commercial services in southern California
McRitchie brings more than 18 years of experience in the California construction marketplace.
| May 23, 2012
Arizona Army National Guard Readiness Center awarded LEED Silver
LEED certification of the AZ ARNG Readiness Center was based on a number of green design and construction features SAIC implemented that positively impacted the project and the broader community.
| May 23, 2012
New hospitals invest in data centers to manage growth in patient info
Silver Cross became one of the first hospitals to install patient tracking software so families know where a patient is at all times. New communication equipment supports wireless voice and data networks throughout the hospital, providing access to patients and their families while freeing clinicians to use phones and computers where needed instead of based on location.
| May 23, 2012
Summit Design+Build selected as GC for Chicago restaurant
Little Goat will truly be a multifunctional space. Construction plans include stripping the 10,000 sq. ft. building down to the bare structure everywhere, the installation of a new custom elevator and adding square footage at the second floor with an addition.
| May 22, 2012
Batson-Cook names Partin VP of Business Development
Partin joins general contractor from Georgia Hospital Association.

















