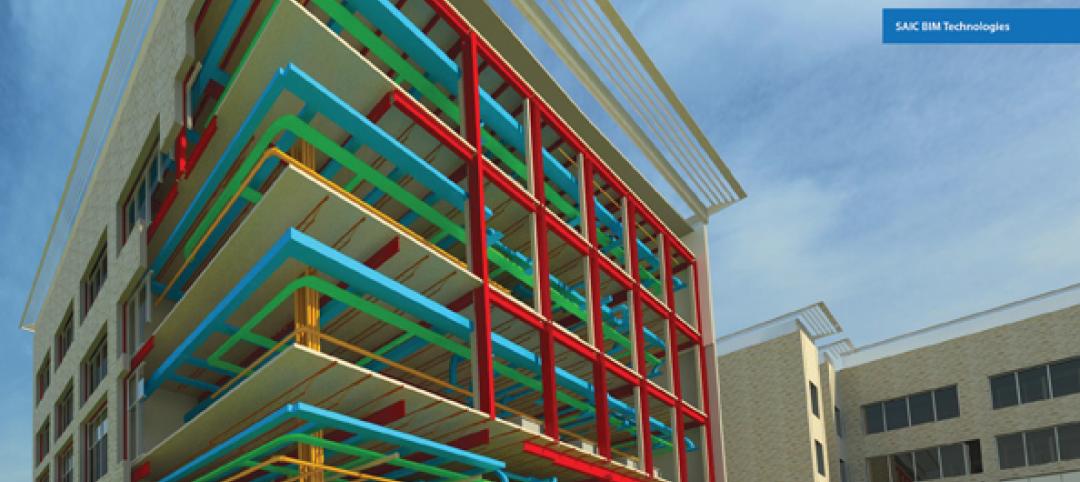New data released from CoreNet Global shows the average allocation of office space per person in North America will fall to 100 sf or below within the next five years.
By 2017, at least 40% of the companies responding indicated they will reach this all-time low benchmark of individual space utilization. This has been the case in Europe for the past several years but is now heading for the Americas.
The average for all companies for square feet per worker in 2017 will be 151 sf, compared to 176 sf, and 225 sf in 2010.
"The main reason for the declines," said Richard Kadzis, CoreNet Global's Vice President of Strategic Communications, "is the huge increase in collaborative and team-oriented space inside a growing number of companies that are stressing 'smaller but smarter' workplaces against the backdrop of continuing economic uncertainty and cost containment."
Today, just 24% of the respondents reported that the average space per office worker is 100 sf or less; however, 40% reported that within five years, the average space per office worker would be 100 sf or less.
It is clear that the amount of space dedicated solely to specific employees is shrinking. A majority of the respondents, 55%, reported that square feet per worker has already decreased between 5 and 25% over the last five years.
"There are number of additional factors contributing to the decline in the amount of space per worker," said Kadzis. "More companies are adopting open floor plans in which employees do not have any permanently designated space at all; rather they use unassigned space when they are in the office, settings that often change daily. This trend is enabled by technology and by cost measures, as they require smaller foot prints."
The CoreNet Global benchmark survey was conducted in February 2012. More than 465 global managers of corporate real estate responded. BD+C
Related Stories
| Jun 1, 2012
Caruso to lead Gensler’s Asia talent development
Caruso will be based in Shanghai and working with the Gensler offices in Japan, China, South Korea, Singapore, Thailand, and India until the spring of 2013.
| Jun 1, 2012
AIA 2030 Commitment Program reports new results
The full report contains participating firm demographics, energy reduction initiatives undertaken by firms, anecdotal accounts, and lessons learned.
| Jun 1, 2012
Robert Wilson joins SmithGroupJJR
Wilson makes the move to SmithGroupJJR from VOA Associates, Inc., where he served as a senior vice president and technical director in its Chicago office.
| Jun 1, 2012
Gilbane Building's Sue Klawans promoted
Industry veteran tasked with boosting project efficiency and driving customer satisfaction, to direct operational excellence efforts.
| Jun 1, 2012
Ground broken for Children’s Hospital Colorado South Campus
Children’s Hospital Colorado expects to host nearly 80,000 patient visits at the South Campus during its first year.
| Jun 1, 2012
K-State Olathe Innovation Campus receives LEED Silver
Aspects of the design included a curtain wall and punched openings allowing natural light deep into the building, regional materials were used, which minimized the need for heavy hauling, and much of the final material included pre and post-consumer recycled content.
| Jun 1, 2012
New York City Department of Buildings approves 3D BIM site safety plans
3D BIM site safety plans enable building inspectors to take virtual tours of construction projects and review them in real-time on site.
| May 31, 2012
Product Solutions June 2012
Curing agents; commercial faucets; wall-cladding systems.
| May 31, 2012
8 steps to a successful BIM marketing program
It's not enough to have BIM capability--you have to know how to sell your BIM expertise to clients and prospects.
| May 31, 2012
3 Metal Roofing Case Studies Illustrate Benefits
Metal roofing systems offer values such as longevity, favorable life cycle costs, and heightened aesthetic appeal.
















