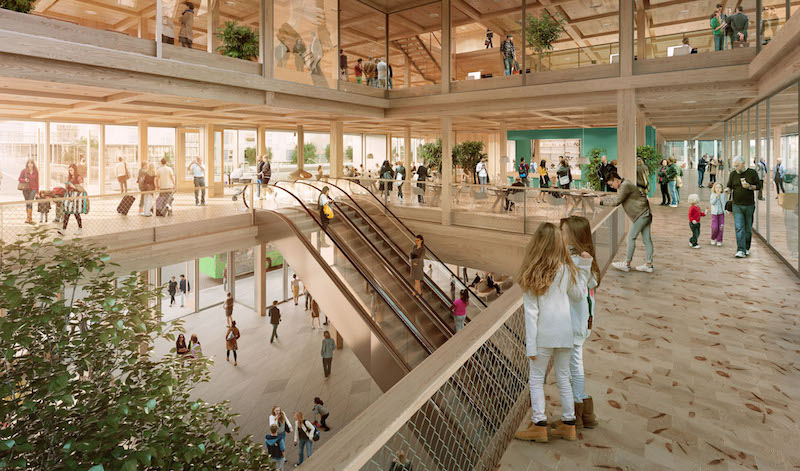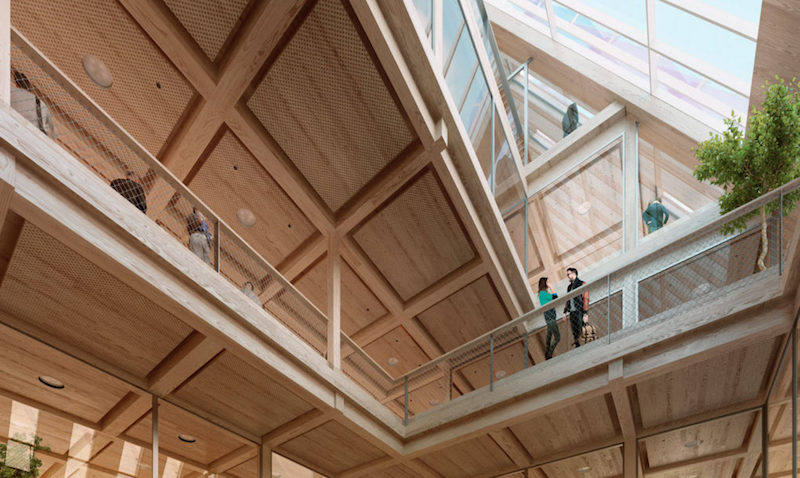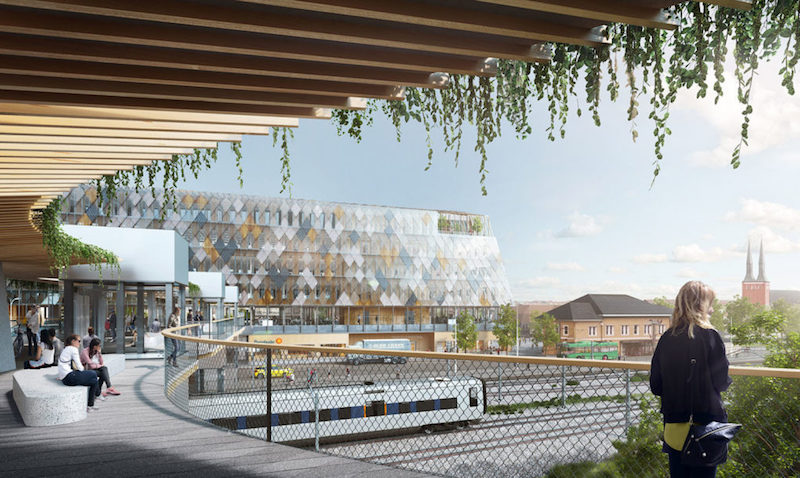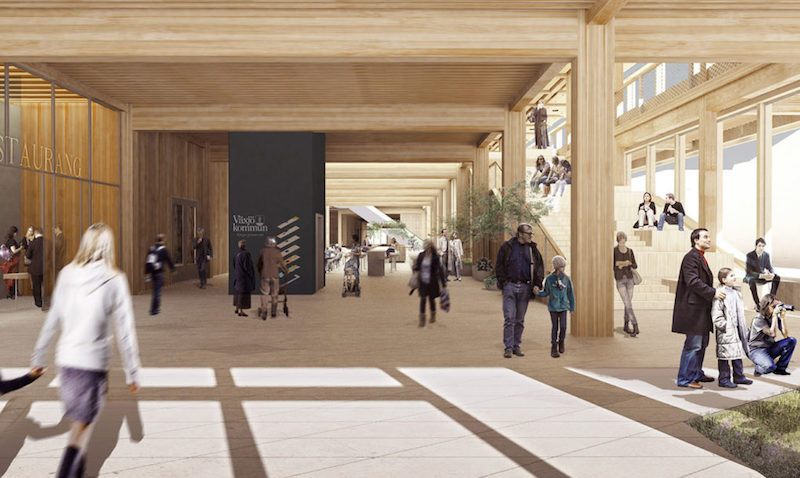The winning proposal for a new train station and City Hall in the southern Swedish City of Växjö has been described by its architects as the city’s new “living room,” comprising multiple functions under one roof.
The building, which features a predominately glass exterior and predominately wooden interior, will function as a focal point for the city and feature a train station, tourist office, exhibition area, waiting room, cafes and shops, and meeting rooms. According to worldarchitecturenews.com, the 150,000-sf building’s roof will be sloped, reducing the building’s envelope to achieve lower energy consumption.
The City Hall portion of the building and the train station portion are linked via a wide staircase that has been designed as a meeting space for travelers, visitors, and employees.
In addition to acting as a living room for the city, the building’s functions will also stretch beyond its walls in order to better connect people with the city. A new park, a square, and a wooden bridge with a green roof will connect the building to its surroundings.
White Arkitekter is the architect for the project.
 Rendering courtesy of White Arkitekter.
Rendering courtesy of White Arkitekter.
 Rendering courtesy of White Arkitekter.
Rendering courtesy of White Arkitekter.
 Rendering courtesy of White Arkitekter.
Rendering courtesy of White Arkitekter.
 Rendering courtesy of White Arkitekter.
Rendering courtesy of White Arkitekter.
Related Stories
| Apr 13, 2011
Duke University parking garage driven to LEED certification
People parking their cars inside the new Research Drive garage at Duke University are making history—they’re utilizing the country’s first freestanding LEED-certified parking structure.
| Dec 17, 2010
Subway entrance designed to exude Hollywood charm
The Hollywood/Vine Metro portal and public plaza in Los Angeles provides an entrance to the Red Line subway and the W Hollywood Hotel. Local architect Rios Clementi Hale Studio designed the portal and plaza to flow with the landmark theaters and plazas that surround it.
| Nov 3, 2010
Sailing center sets course for energy efficiency, sustainability
The Milwaukee (Wis.) Community Sailing Center’s new facility on Lake Michigan counts a geothermal heating and cooling system among its sustainable features. The facility was designed for the nonprofit instructional sailing organization with energy efficiency and low operating costs in mind.
| Oct 13, 2010
Community college plans new campus building
Construction is moving along on Hudson County Community College’s North Hudson Campus Center in Union City, N.J. The seven-story, 92,000-sf building will be the first higher education facility in the city.
| Oct 12, 2010
Building 13 Naval Station, Great Lakes, Ill.
27th Annual Reconstruction Awards—Gold Award. Designed by Chicago architect Jarvis Hunt and constructed in 1903, Building 13 is one of 39 structures within the Great Lakes Historic District at Naval Station Great Lakes, Ill.
| Sep 13, 2010
World's busiest land port also to be its greenest
A larger, more efficient, and supergreen border crossing facility is planned for the San Ysidro (Calif.) Port of Entry to better handle the more than 100,000 people who cross the U.S.-Mexico border there each day.
| Aug 11, 2010
JE Dunn, Balfour Beatty among country's biggest institutional building contractors, according to BD+C's Giants 300 report
A ranking of the Top 50 Institutional Contractors based on Building Design+Construction's 2009 Giants 300 survey. For more Giants 300 rankings, visit http://www.BDCnetwork.com/Giants
| Aug 11, 2010
Jacobs, Arup, AECOM top BD+C's ranking of the nation's 75 largest international design firms
A ranking of the Top 75 International Design Firms based on Building Design+Construction's 2009 Giants 300 survey. For more Giants 300 rankings, visit http://www.BDCnetwork.com/Giants













