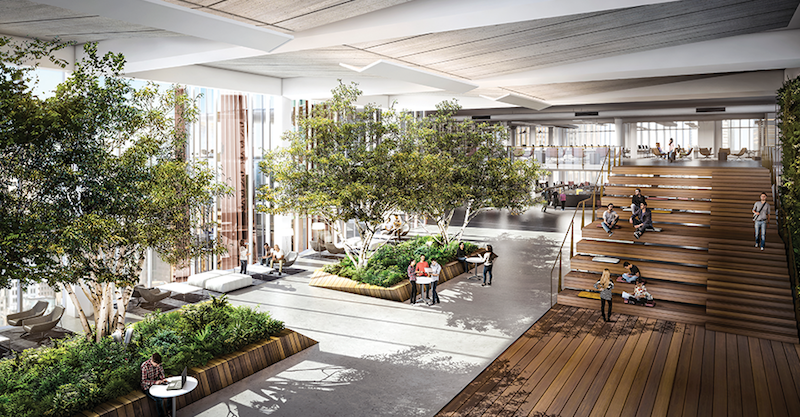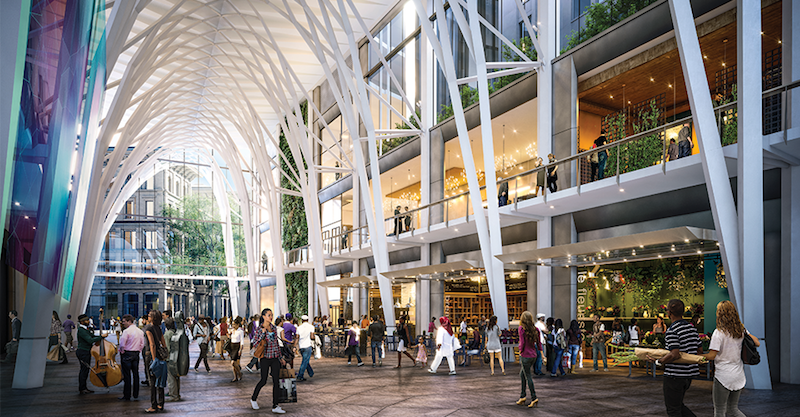Millennium Partners and the City of Boston have come to an agreement to build what will become the tallest primarily residential tower in Boston as part of the redevelopment of Winthrop Square. Millennium Partners was selected by the city from five other builders and developers for the project.
As Curbed Boston reports, once constructed, the residential tower will stand 750 feet and 55 stories, making 200 Clarendon the only building in the city to stretch higher into the sky, rising 790 feet. The new tower is expected to be constructed at the site of the Winthrop Square Garage, which is city-owned.
Current plans for the tower, which is being designed in collaboration with Handel Architects, have the top 36 floors being designated for condos while the next 14 floors down will be used as office space. The bottom five floors will be used as retail, restaurant, and public space. A great hall, that the developer is dubbing “Boston’s living room” and an incubator space for tech startups will also be included.
Millennium Partners will pay almost $153 million total as per the deal, about $2 million more than what the company offered during the original bidding process.
Some issues have already arisen with the tower’s construction, however. The 750-foot height does not come without its drawbacks, as the tower would cast shadows for as long as 90 minutes in the morning over popular public parks, the Boston Globe reports. This 90-minute period would violate state laws passed in the early 1990s that forbid any new construction from casting shadows over public parks for more than one hour a day.
City officials and Millennium Partners are working to alter the laws but will need a vote by the City Council and approval on Beacon Hill to do so.
 Rendering courtesy of Handel Architects
Rendering courtesy of Handel Architects
 Rendering courtesy of Handel Architects
Rendering courtesy of Handel Architects
Related Stories
High-rise Construction | Mar 3, 2016
HOK’s Hertsmere House will be Western Europe’s tallest residential tower
Recently approved for development, the 67-story building will have more than 900 units.
High-rise Construction | Feb 29, 2016
China’s best new skyscrapers: Wangjing SOHO and Asia Pacific Tower are among CTBUH award winners
The award program’s first year honored projects, designers, and builders stretched across six distinct awards categories for high-rise construction.
High-rise Construction | Feb 25, 2016
Kohn Pedersen Fox wants to build a mile-high tower in Tokyo
The tower would be the centerpiece of Next Tokyo, a mini city in Tokyo Bay adapted to climate change and rising tides.
High-rise Construction | Feb 19, 2016
SHoP Architects designs supertall Brooklyn skyscraper
Developers plan to incorporate a landmark bank into the tower's footprint.
High-rise Construction | Feb 16, 2016
PLP Architecture re-imagines what it means to be a skyscraper
Coming in at just under ‘megatall’ status, the 595-meter Nexus Building forgoes the central core design typical of most skyscrapers.
High-rise Construction | Feb 8, 2016
Bjarke Ingels unveils design for winding Manhattan high-rise
The Spiral will be a 65-story tower with a half-mile’s worth of green space wrapped around its exterior.
Game Changers | Feb 5, 2016
Asia’s modular miracle
A prefab construction company in China built a 57-story tower in 19 days. Here’s how they did it.
High-rise Construction | Feb 2, 2016
This tall tower will lower your heart rate
Matthias Olt, Associate Vice President at CallisonRTKL, discusses new ways to improve individual health and well-being through tower design.
High-rise Construction | Jan 25, 2016
BIG unveils new renderings for NYC towers at 76 Eleventh Avenue
The twisty, asymmetrical condo complexes will have office space instead of a hotel.
Mixed-Use | Jan 25, 2016
SOM unveils renderings of dual-tower Manhattan West development
The five million-sf project includes two office towers, a residential tower, retail space, and a new public square.

















