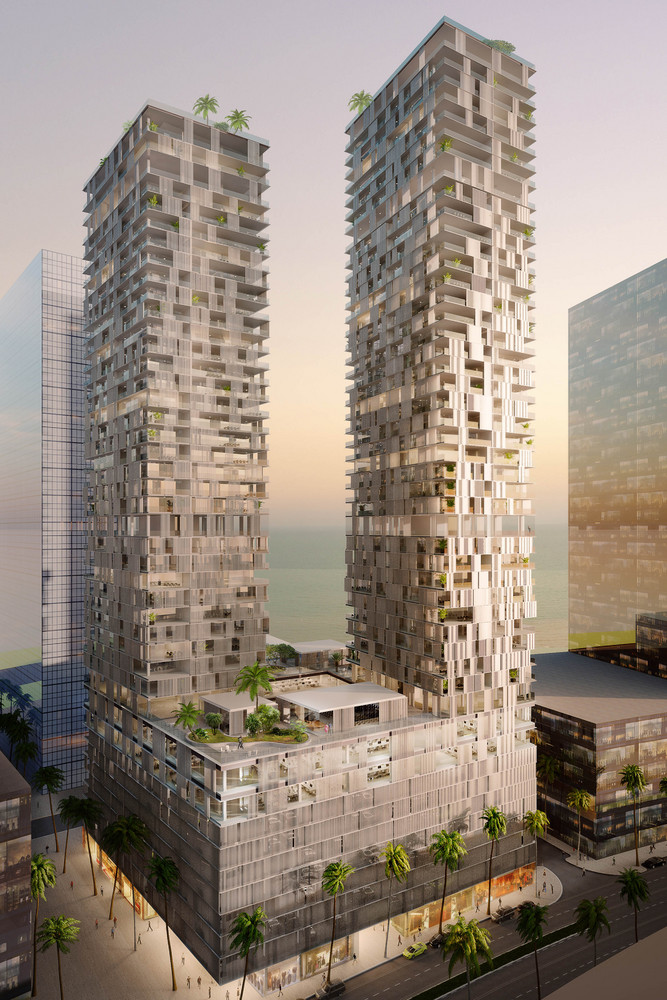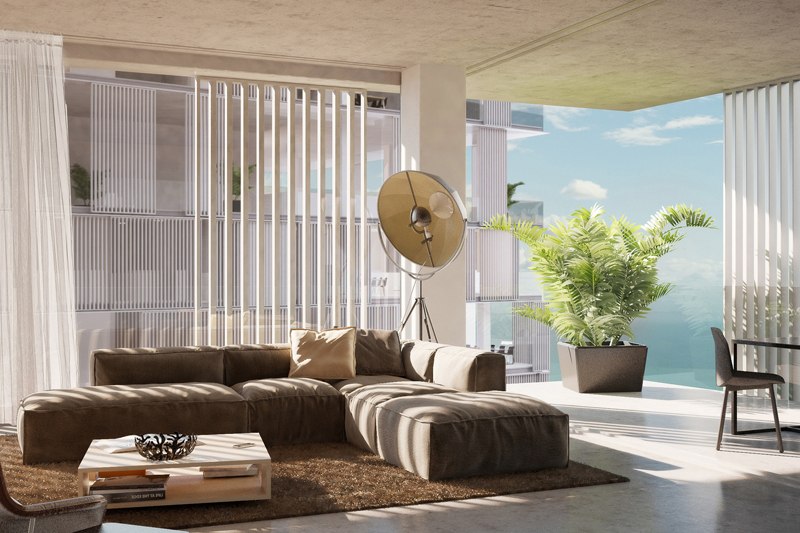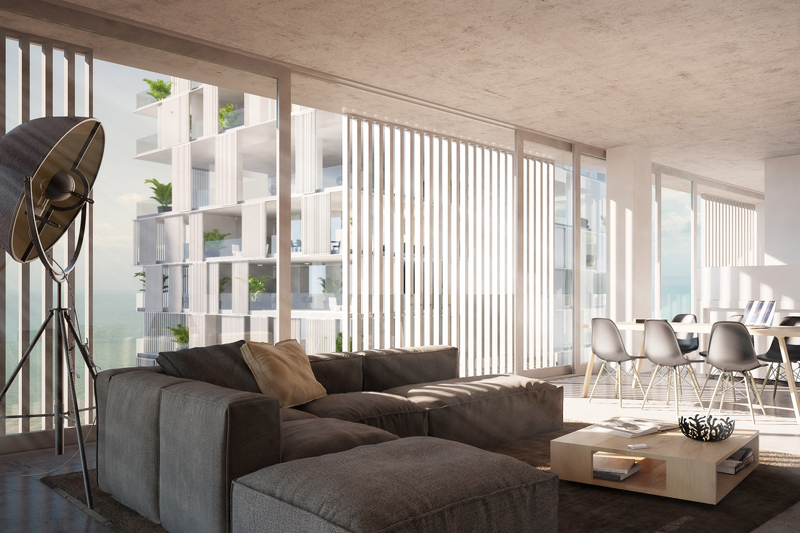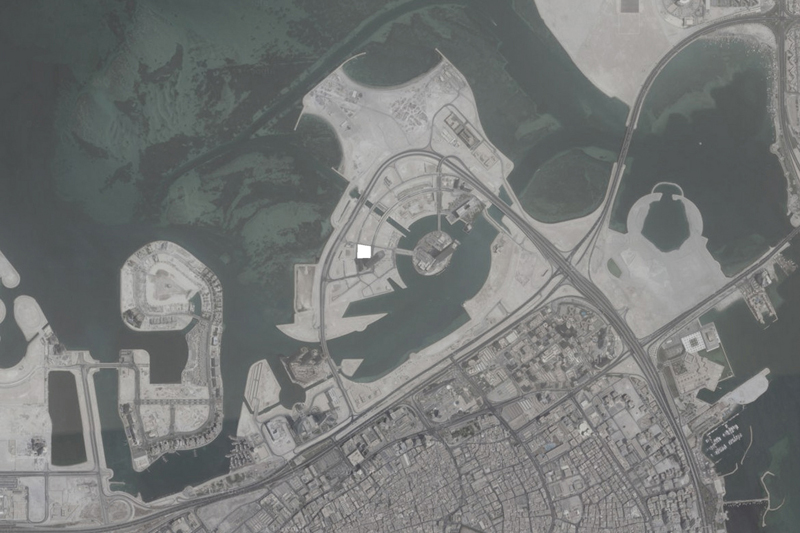Global firm Wiel Arets Architects revealed its plans for a 558-foot tower in Manama, Bahrain. According to ArchDaily, the tower will be called Bahrain Bay Tower, and will consist of two residential towers connected “by a plinth of retail, office, parking, and public park space.”
Housing options in the residential sections range from one- to three-bedroom units. Throughout the two towers, glazed and operable windows allow access to light and air in each living space.
"Due to the extensive amounts of glazing on the tower’s façade, a panel-like system of sliding aluminum louvers serves as an additional layer of privacy and shading—in tandem with the façade’s treated glass, and the covered exterior terraces,” the firm explains in a release. “Together, these elements protect the tower’s interior from passive solar gain, while the louvers lend to the tower, an ever changing and thus chameleon-like appearance, due to the reflections they catch from direct sunlight."
The ground floor is designed to be publicly accessible, composed mostly of retail and public lobby space.
About the ground level design, the firm says: "Due to a division of these ground floor spaces, along the site’s southern edge, a breezeway was created that allows the public to traverse the tower’s entire site—without entering its interior—which serves to infuse the tower’s immediate context with pedestrian life. In this way, the ground level frontages of the tower’s retail spaces are maximized."




Related Stories
Multifamily Housing | Feb 27, 2018
Victorian era gasholders become modern residences in London
The new residences are part of the King’s Cross redevelopment scheme.
Multifamily Housing | Feb 22, 2018
Multifamily building with 25,000 sf of amenities rises on the shore of the Potomac River
The building is part of the National Gateway mixed-use development at Potomac yard.
Multifamily Housing | Feb 15, 2018
United States ranks fourth for renter growth
Renters are on the rise in 21 of the 30 countries examined in RentCafé’s recent study.
Multifamily Housing | Jan 31, 2018
4 ways multifamily developers can attract Baby Boomer, Millennial buyers
As Baby Boomers downsize and Millennials begin buying homes, multifamily developments in dynamic urban areas are meeting the demand.
Sports and Recreational Facilities | Jan 25, 2018
Virginia Beach: A surf town with a wave problem no more
A world-class surf park will highlight Virginia Beach’s new live-work-play development.
Market Data | Jan 25, 2018
Renters are the majority in 42 U.S. cities
Over the past 10 years, the number of renters has increased by 23 million.
Resiliency | Jan 24, 2018
A luxury community in Florida mandates resilience in new-home construction
Alys Beach’s in-house GC builds to standards set by the FORTIFIED program.
Multifamily Housing | Jan 24, 2018
Apartment rent rates jump 2.5% in 2017, led by small and mid-sized markets
The average price for one-bedroom units increased the most.
Multifamily Housing | Jan 17, 2018
The Concours at Carlisle: A condo community for gearheads
The new development will represent the only auto condo community in Central Pennsylvania.
Mixed-Use | Jan 16, 2018
Mixed-use development under construction in Detroit’s central business district
The development is being built on the former site of the Statler Hotel.

















