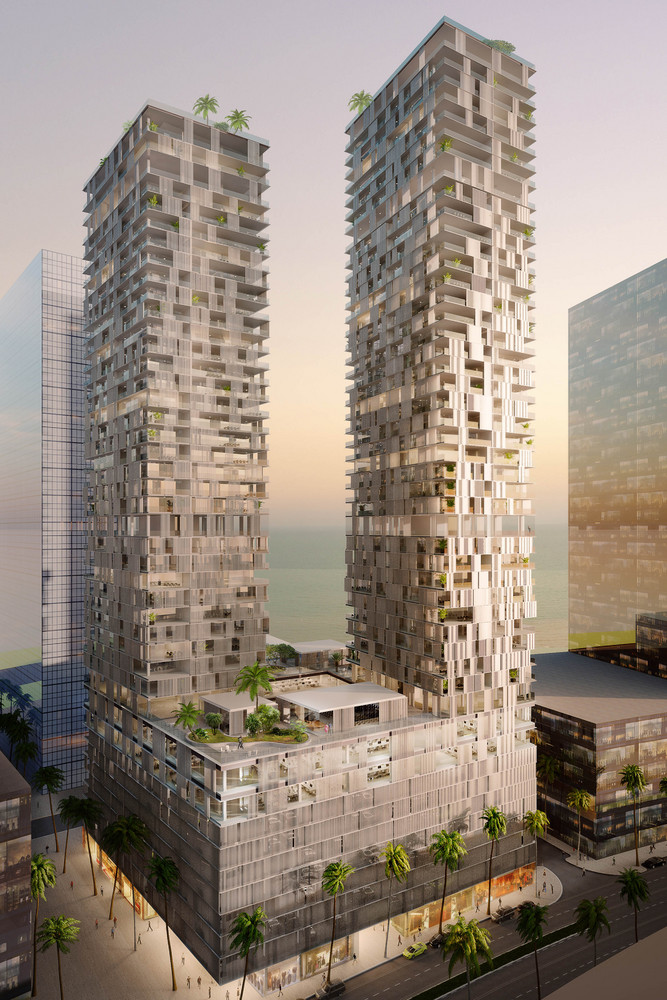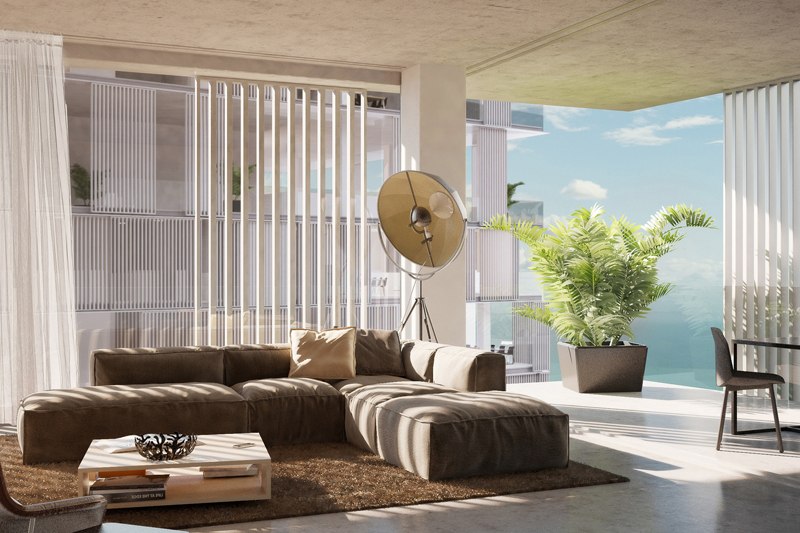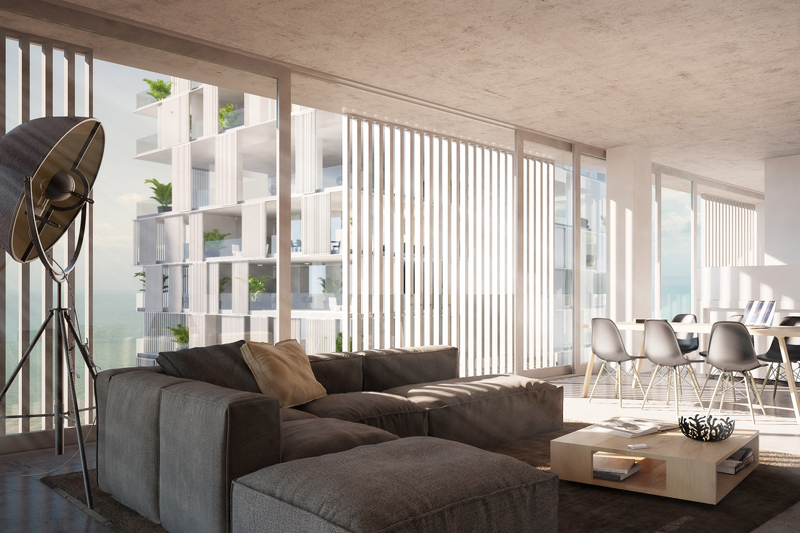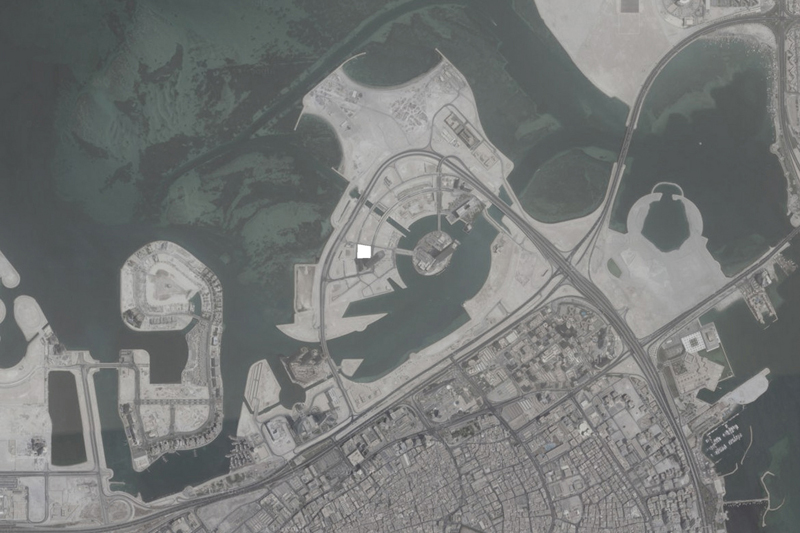Global firm Wiel Arets Architects revealed its plans for a 558-foot tower in Manama, Bahrain. According to ArchDaily, the tower will be called Bahrain Bay Tower, and will consist of two residential towers connected “by a plinth of retail, office, parking, and public park space.”
Housing options in the residential sections range from one- to three-bedroom units. Throughout the two towers, glazed and operable windows allow access to light and air in each living space.
"Due to the extensive amounts of glazing on the tower’s façade, a panel-like system of sliding aluminum louvers serves as an additional layer of privacy and shading—in tandem with the façade’s treated glass, and the covered exterior terraces,” the firm explains in a release. “Together, these elements protect the tower’s interior from passive solar gain, while the louvers lend to the tower, an ever changing and thus chameleon-like appearance, due to the reflections they catch from direct sunlight."
The ground floor is designed to be publicly accessible, composed mostly of retail and public lobby space.
About the ground level design, the firm says: "Due to a division of these ground floor spaces, along the site’s southern edge, a breezeway was created that allows the public to traverse the tower’s entire site—without entering its interior—which serves to infuse the tower’s immediate context with pedestrian life. In this way, the ground level frontages of the tower’s retail spaces are maximized."




Related Stories
Multifamily Housing | Apr 18, 2018
MAA, Greystar nation’s largest apartment owner, developer
With 5,651 apartment units started in 2017, Charleston, S.C.-based Greystar Real Estate Partners was the most active multifamily rental developer last year, according to the 2018 NMHC 50 report.
High-rise Construction | Apr 17, 2018
Developers reveal plans for 1,422-foot-tall skyscraper in Chicago
The tower would be the second tallest in the city.
Multifamily Housing | Apr 10, 2018
Luxury apartment community in southwest Charlotte provides 288 one- and two-bedroom units
Each of the six buildings will offer 28 corner units.
Multifamily Housing | Apr 10, 2018
Studio Gang’s 11 Hoyt brings over 480 apartments and 50,000-sf of amenity space to NYC
The tower is Tishman Speyer’s first ground up condominium project in New York City.
Multifamily Housing | Mar 28, 2018
The latest data in the multifamily ‘amenities war’
Download Multifamily Design+Construction’s free 16-page report on the amenities multifamily architects, builders, and developers are providing their tenants and code buyers.
Multifamily Housing | Mar 21, 2018
Apartments outperform office, retail, industrial properties: NMHC research
Apartments offer strong returns and relatively low risk, according to new research from the National Multifamily Housing Council Research Foundation.
Multifamily Housing | Mar 14, 2018
How to solve the housing crunch on college campuses
A growing number of public and private academic institutions are turning to designers and architects for alternative housing strategies—particularly in high-density areas on the East and West Coasts.
Hotel Facilities | Mar 6, 2018
A New Hampshire college offers student housing as hotel rooms during the summer
The opening of a new residence hall could help with Plymouth State University’s hospitality marketing.
Multifamily Housing | Mar 4, 2018
Katerra, a tech-driven GC, plots ambitious expansion
Investors flock to this vertically integrated startup, which automates its design and construction processes.
Multifamily Housing | Feb 28, 2018
Transwestern data points to demand for larger rental units among baby boomers
As baby boomers seek to downsize from large homes, developers are increasingly designing apartments specifically for this demographic.

















