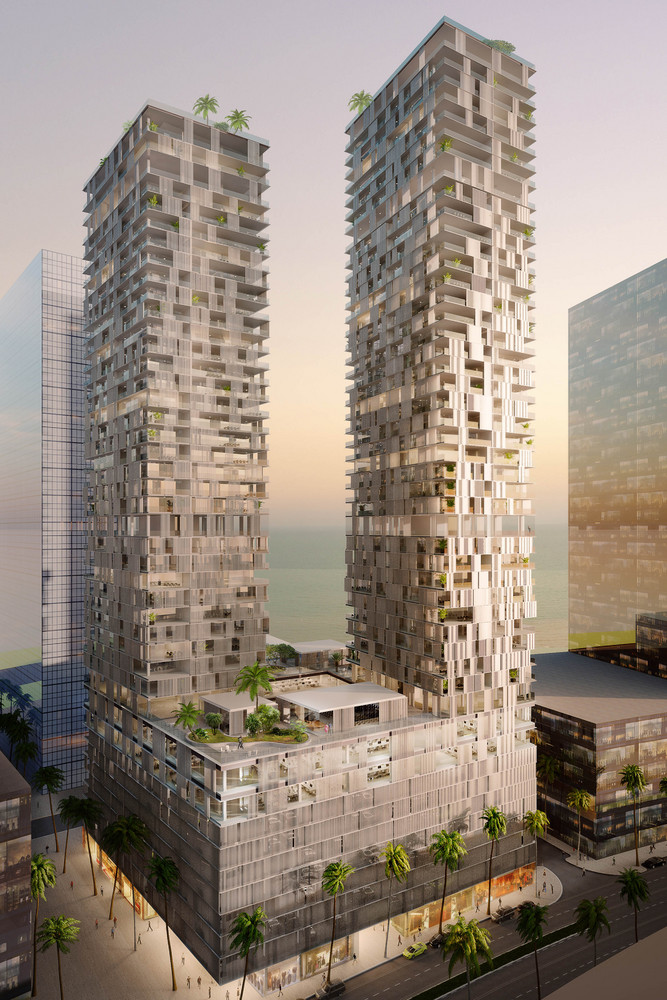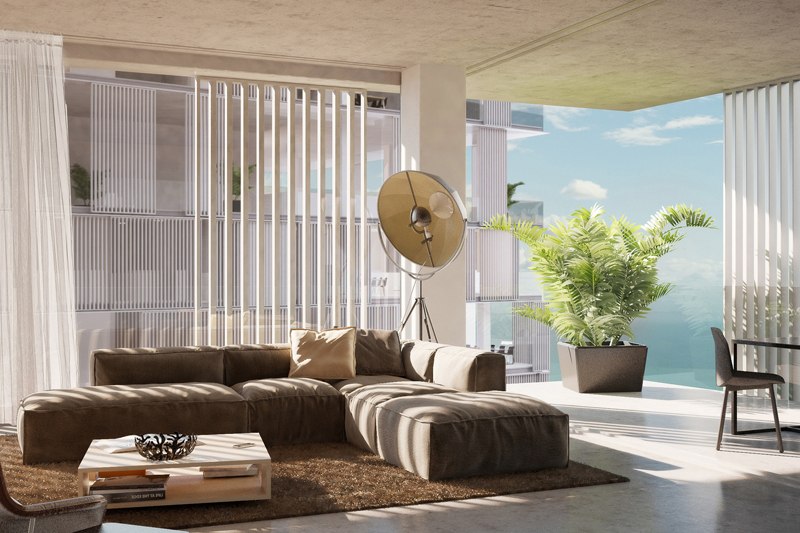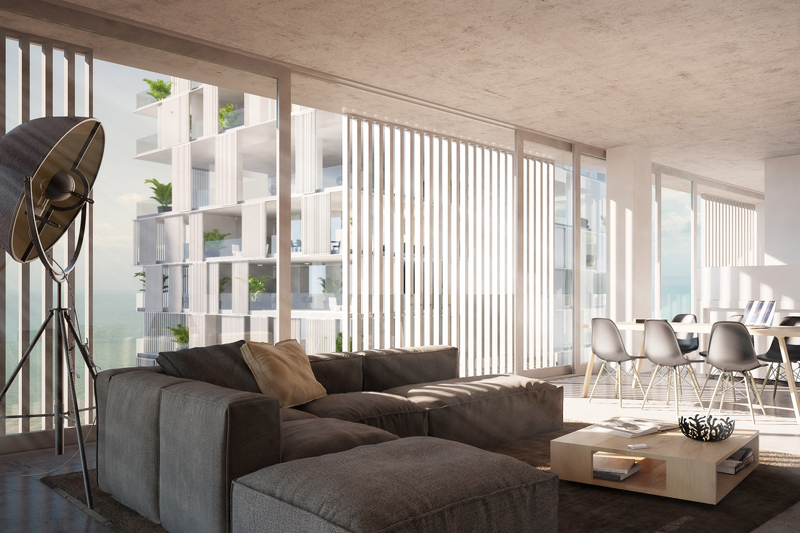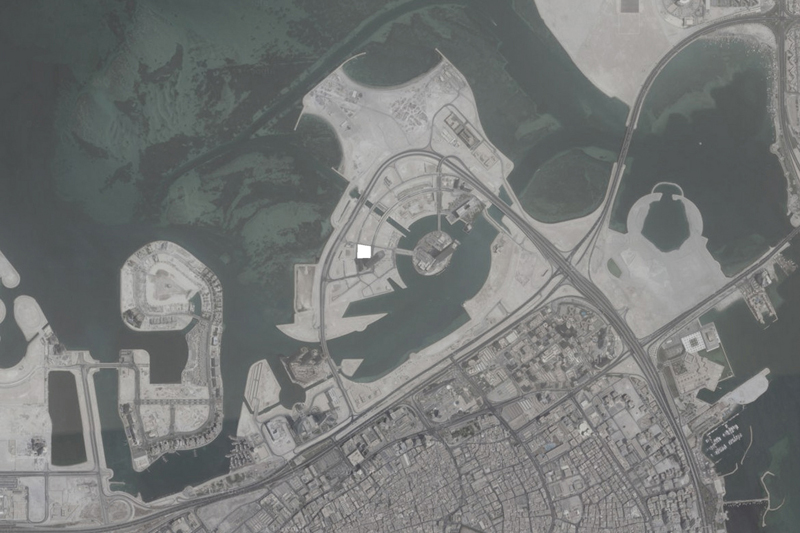Global firm Wiel Arets Architects revealed its plans for a 558-foot tower in Manama, Bahrain. According to ArchDaily, the tower will be called Bahrain Bay Tower, and will consist of two residential towers connected “by a plinth of retail, office, parking, and public park space.”
Housing options in the residential sections range from one- to three-bedroom units. Throughout the two towers, glazed and operable windows allow access to light and air in each living space.
"Due to the extensive amounts of glazing on the tower’s façade, a panel-like system of sliding aluminum louvers serves as an additional layer of privacy and shading—in tandem with the façade’s treated glass, and the covered exterior terraces,” the firm explains in a release. “Together, these elements protect the tower’s interior from passive solar gain, while the louvers lend to the tower, an ever changing and thus chameleon-like appearance, due to the reflections they catch from direct sunlight."
The ground floor is designed to be publicly accessible, composed mostly of retail and public lobby space.
About the ground level design, the firm says: "Due to a division of these ground floor spaces, along the site’s southern edge, a breezeway was created that allows the public to traverse the tower’s entire site—without entering its interior—which serves to infuse the tower’s immediate context with pedestrian life. In this way, the ground level frontages of the tower’s retail spaces are maximized."




Related Stories
Multifamily Housing | May 8, 2019
Multifamily visionary: AvalonBay’s relentless attention to detail
The nation's fourth-largest owner of apartments holds more than 85,000 apartments in 291 communities.
| Apr 28, 2019
New York Is NOT Most Expensive City for Apartment Sales Transactions
Data from Marcus & Millichap 2019 U.S. Multifamily Investment Forecast on Average Price/Dwelling Unit in apartment transactions.
Multifamily Housing | Apr 27, 2019
5 noteworthy multifamily developments
Special-needs housing in West Hollywood, Calif., and a warehouse-turned-apartments in the Twin Cities are among the notable multifamily projects to open recently.
| Apr 26, 2019
Organized Living Offers ‘Century Gray’ Product Finish for Multifamily Storage Systems
Organized Living releases new color option for apartment and condominium storage systems.
Multifamily Housing | Apr 23, 2019
Recharging Edison’s batteries
America’s greatest inventor would have appreciated this project team’s ingenuity and persistence.
Multifamily Housing | Apr 17, 2019
Multifamily real estate trends for 2019 and beyond
Boomers are on the move and Millennials are seeing upward mobility, but issues with affordability and housing product mix persist.
Multifamily Housing | Apr 16, 2019
Multifamily rentals are still alive and kickin’
Apartments are being built, and in goodly number. But not enough of it is affordable.
Multifamily Housing | Apr 12, 2019
NYC officials partner with nonprofit to build modular affordable housing
Thorobird and BACDYS partner with Brooklyn’s FullStack Modular on project.
Multifamily Housing | Apr 11, 2019
St. Augustine Terrace brings affordable housing to the Bronx
Magnusson Architecture + Planning designed the building.
Multifamily Housing | Apr 8, 2019
Priced to sell: DUMBO condo development offers starter units in luxury setting
Designed by ODA New York, 98 Front Street will be loaded with amenities like a salt water pool, co-working spaces, and indoor and outdoor fitness centers.

















