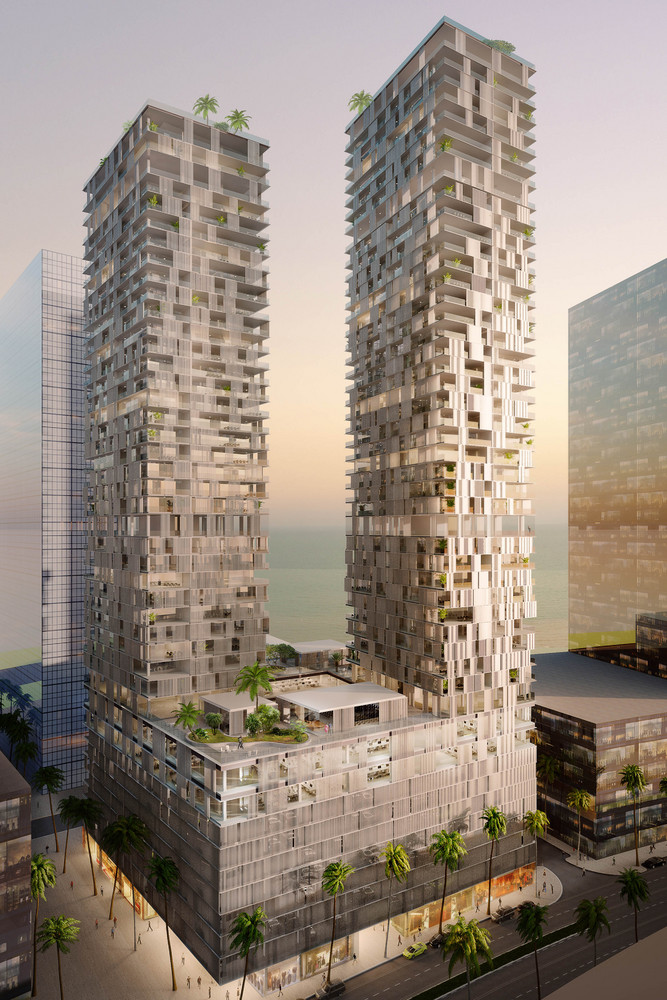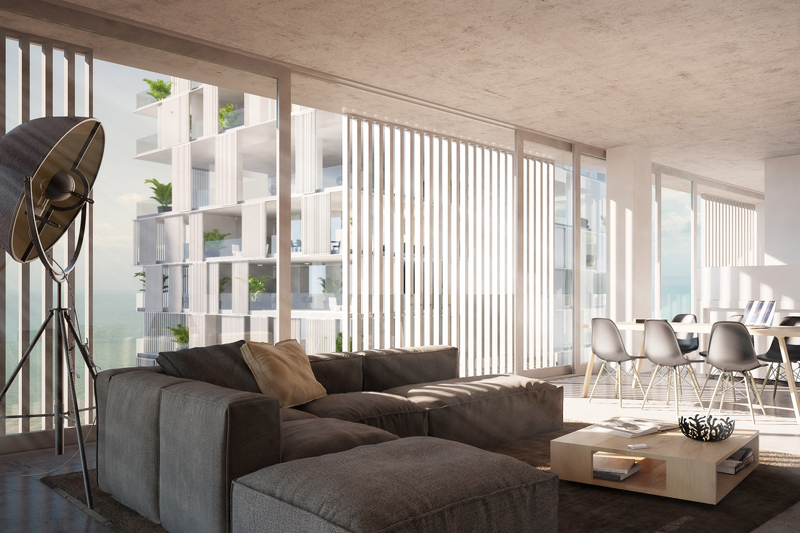Global firm Wiel Arets Architects revealed its plans for a 558-foot tower in Manama, Bahrain. According to ArchDaily, the tower will be called Bahrain Bay Tower, and will consist of two residential towers connected “by a plinth of retail, office, parking, and public park space.”
Housing options in the residential sections range from one- to three-bedroom units. Throughout the two towers, glazed and operable windows allow access to light and air in each living space.
"Due to the extensive amounts of glazing on the tower’s façade, a panel-like system of sliding aluminum louvers serves as an additional layer of privacy and shading—in tandem with the façade’s treated glass, and the covered exterior terraces,” the firm explains in a release. “Together, these elements protect the tower’s interior from passive solar gain, while the louvers lend to the tower, an ever changing and thus chameleon-like appearance, due to the reflections they catch from direct sunlight."
The ground floor is designed to be publicly accessible, composed mostly of retail and public lobby space.
About the ground level design, the firm says: "Due to a division of these ground floor spaces, along the site’s southern edge, a breezeway was created that allows the public to traverse the tower’s entire site—without entering its interior—which serves to infuse the tower’s immediate context with pedestrian life. In this way, the ground level frontages of the tower’s retail spaces are maximized."




Related Stories
| Jan 31, 2013
Map of U.S. illustrates planning times for commercial construction
Stephen Oliner, a UCLA professor doing research for the Federal Reserve Board, has made the first-ever estimate of planning times for commercial construction across the United States.
| Jan 31, 2013
More severe wind storms should prompt nationwide reexamination of building codes, says insurance expert
The increased number and severity of storms with high winds nationally should prompt a reexamination of building codes in every community, says Mory Katz, vice president, Verisk Insurance Solutions Commercial Property, Jersey City, N.J.
| Jan 29, 2013
Trinitas and Harrison Street Break Ground Near University of Kentucky
The 699-bed Collegiate on Angliana, with an anticipated opening date of August 2013, will serve students attending the University of Kentucky (UK).
| Jan 23, 2013
Music-Inspired Apartment Complex Completed in Tampa's Tempo District
Named in honor of jazz artist Ella Fitzgerald, Ella at Encore is the first building to rise from plans to develop a mixed-use, mixed-income urban village in the community.
| Dec 6, 2012
Suffolk Construction awarded Phase Two of Boston’s Old Colony redevelopment project
Project team breaks ground on South Boston public housing project designed for energy efficiency.
| Nov 13, 2012
2012 LEED for Homes Award recipients announced
USGBC recognizes excellence in the green residential building community at its Greenbuild Conference & Expo in San Francisco
| Nov 11, 2012
Greenbuild 2012 Report: Multifamily
Sustainably designed apartments are apples of developers’ eyes
| Oct 5, 2012
2012 Reconstruction Award Silver Winner: 220 Water Street, Brooklyn, N.Y.
The recent rehabilitation of 220 Water Street transforms it from a vacant manufacturing facility to a 134-unit luxury apartment building in Brooklyn’s DUMBO neighborhood.
| Aug 1, 2012
C.W. Driver forms Driver URBAN
Driver URBAN specializes in the construction of multi-family apartments, mixed-use developments, affordable housing, student and senior housing, and hospitality projects.
| Jul 20, 2012
2012 Giants 300 Special Report
Ranking the leading firms in Architecture, Engineering, and Construction.















