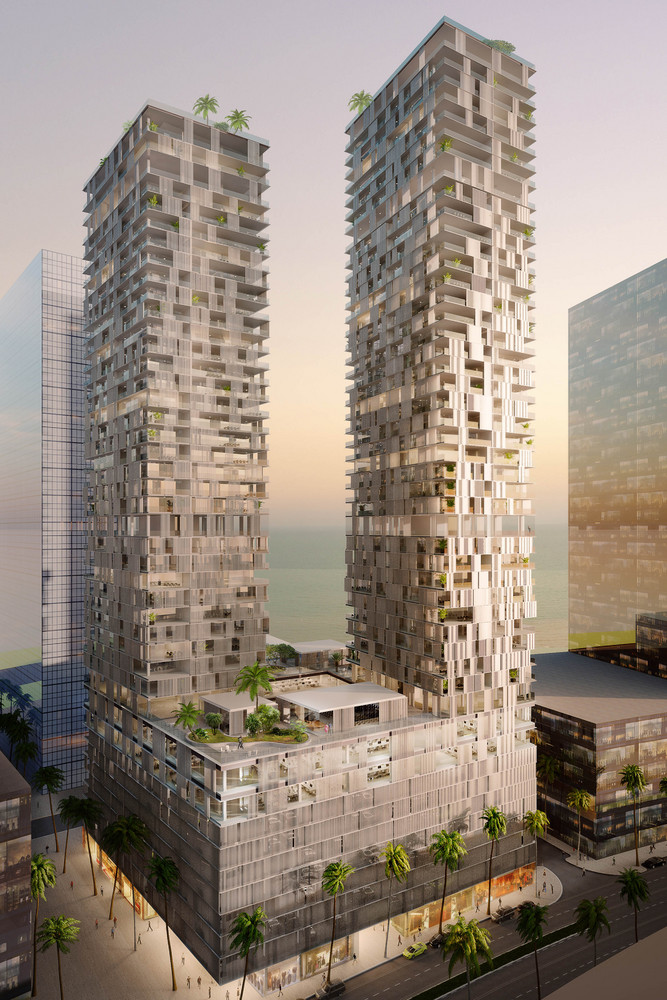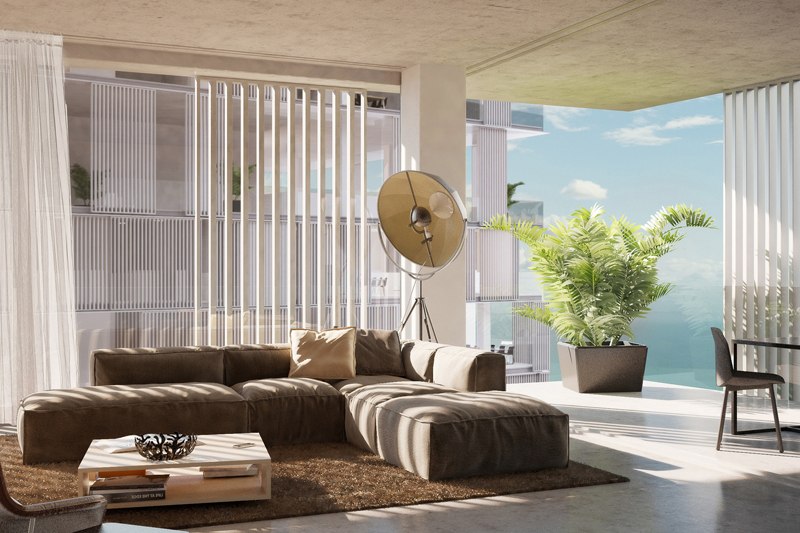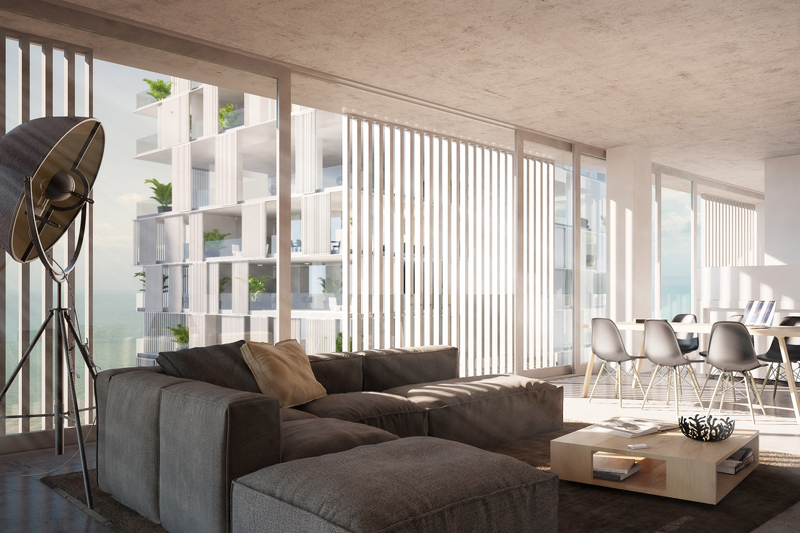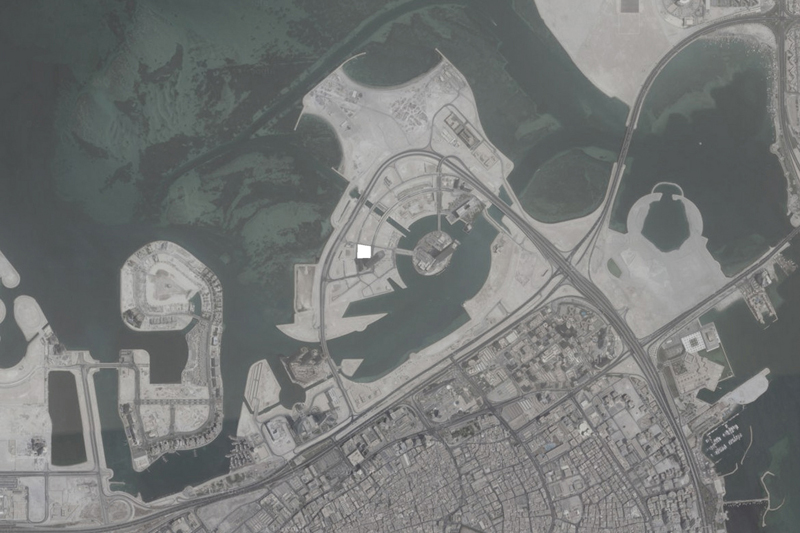Global firm Wiel Arets Architects revealed its plans for a 558-foot tower in Manama, Bahrain. According to ArchDaily, the tower will be called Bahrain Bay Tower, and will consist of two residential towers connected “by a plinth of retail, office, parking, and public park space.”
Housing options in the residential sections range from one- to three-bedroom units. Throughout the two towers, glazed and operable windows allow access to light and air in each living space.
"Due to the extensive amounts of glazing on the tower’s façade, a panel-like system of sliding aluminum louvers serves as an additional layer of privacy and shading—in tandem with the façade’s treated glass, and the covered exterior terraces,” the firm explains in a release. “Together, these elements protect the tower’s interior from passive solar gain, while the louvers lend to the tower, an ever changing and thus chameleon-like appearance, due to the reflections they catch from direct sunlight."
The ground floor is designed to be publicly accessible, composed mostly of retail and public lobby space.
About the ground level design, the firm says: "Due to a division of these ground floor spaces, along the site’s southern edge, a breezeway was created that allows the public to traverse the tower’s entire site—without entering its interior—which serves to infuse the tower’s immediate context with pedestrian life. In this way, the ground level frontages of the tower’s retail spaces are maximized."




Related Stories
| Feb 25, 2013
10 U.S. cities with the best urban forests
Charlotte, Denver, and Milwaukee are among 10 U.S. cities ranked recently by the conservation organization American Forests for having quality urban forest programs.
| Feb 21, 2013
Holl videos discuss design features of Chengdu ' Porosity Block' project
Architect Steven Holl has released two short films describing the development of Sliced Porosity Block in Chengdu, China.
| Feb 21, 2013
Construction team chosen for world's tallest building in Jeddah, Saudi Arabia
Construction team chosen for world's tallest building in Jeddah, Saudi Arabia.
| Feb 20, 2013
Group of West Coast civil engineers developing building standards for tsunamis
A group of civil engineers from around the western U.S. is developing additions to the building code to address the threat of a tsunami.
| Feb 19, 2013
Luxury multifamily project under way in Atlanta; 215 residences planned
Hines Multifamily is building @1377, a luxury complex comprising 215 "urban-style residences" in Atlanta's Brookhaven neighborhood.
| Feb 18, 2013
Top 10 kitchen and bath design trends for 2013
Gray color schemes and transitional styles are among the top trends identified by more than 300 kitchen and bath design experts surveyed by the National Kitchen & Bath Association (NKBA).
| Feb 15, 2013
Could the student housing boom lead to a bubble?
Student housing has been one of the bright spots in the multifamily construction sector in recent years. But experts say there should be cause for concern for oversupply in the market.
| Feb 13, 2013
China plans new car-free city
A new urban development near Chengdu, China, will provide new housing for ~80,000 people, surrounded by green space.
| Feb 13, 2013
'Vegetative tower' apartments to revive NYC site
A Manhattan site formerly slated for development with a "tower of cubes"—a now-defunct project by Santiago Calatrava—will be revived with a 998-foot, 300,000-sf apartment building by Morali Architects.
| Feb 5, 2013
8 eye-popping wood building projects
From 100-foot roof spans to novel reclaimed wood installations, the winners of the 2013 National Wood Design Awards push the envelope in wood design.

















