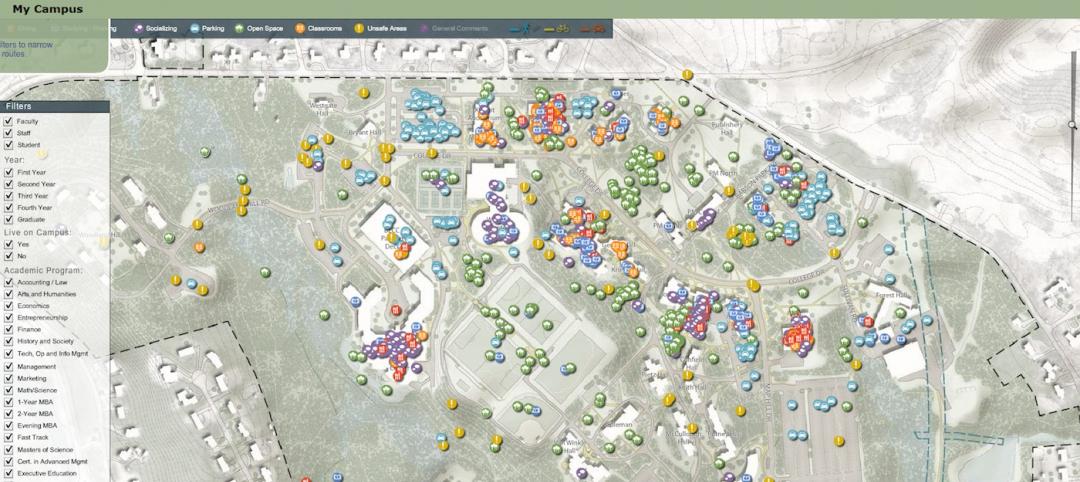At Morristown Memorial Hospital in Morristown, N.J., the renovation of a single floor, Simon Level 5, has received a Gold LEED Commercial Interiors certification from the USGBC. The 14,070 square foot project, the renovation of a 1948 semi private room bed floor into an in-patient unit focused on oncology patients, encompasses 30 patient rooms and supportareas including a nurses station, pharmacy, a staff lounge, two waiting rooms and administrative offices. Although small in scope the project has had high impact at the hospital, demonstrating that sustainability can be achieved despite the challenges of being located in an existing building.
Located in the Simon Building, which serves as the main entrance leading into the Morristown Memorial Hospital campus, the project comprises three patient room wings connected by a centralized nursing station and elevator lobby. Patient rooms are located along the perimeter of the building, making them easily accessible to nursing staff. Newly installed air-handling units on the building’s rooftop and deck-to-deck wall partition provide patient room ventilation and air conditioning.
The project is designed to 25% water use reduction and 21.28% lighting power density reduction. In addition, 77% of construction waste was recycled and diverted away from the landfill. Sustainable project materials and high indoor environmental quality (IEQ) were a focus of the design and construction, resulting in a12.6% materials with recycled content, 61% manufactured regionally, and 13 of 35 LEED points achieved by the project coming from the IEQ category. The hospital’s decision to reuse all of the patient beds resulted in 68% furniture reuse for the project, thus capitalizing on existing resources to conserve the new. The project’s urban location with a transportation network and community connectivity also contributed towards the LEED certification.
In an effort to make the entire Simon building more energy efficient, improvements were made to other portions of the building outside the immediate project scope. The two new air-handling units were sized not only serve the 5th floor, but to improve the indoor air quality of floors 2-4 as well. Improvements were also made on the Simon building rooftop where fifty-three percent of the building’s rooftop was replaced with a new, high-reflective, roofing material. BD+C
Related Stories
| Apr 25, 2014
6 winners selected for the Architectural League Prize
The Architectural League Prize, created in 1981, "recognizes exemplary and provocative work by young practitioners and provides a public forum for the exchange of their ideas," according to The Architectural League.
| Apr 24, 2014
Unbuilt and Famous: LEGO releases box set of Bjarke Ingels' LEGO museum
LEGO Architecture has created a box set that customers can use to build replicas of the LEGO Museum, which is not yet built in real life. The museum, designed by the Bjarke Ingels Group, will commemorate the history of LEGO.
| Apr 23, 2014
Ahead of the crowd: How architects can utilize crowdsourcing for project planning
Advanced methods of data collection, applied both prior to design and after opening, are bringing a new focus to the entire planning process.
| Apr 23, 2014
Developers change gears at Atlantic Yards after high-rise modular proves difficult
At 32 stories, the B2 residential tower at Atlantic Yards has been widely lauded as a bellwether for modular construction. But only five floors have been completed in 18 months.
| Apr 23, 2014
Experimental bot transfers CAD plans onto construction sites
The Archibot is intended to take technical data and translate it into full-scale physical markings on construction sites.
| Apr 23, 2014
Mean and Green: Top 10 green building projects for 2014 [slideshow]
The American Institute of Architects' Committee on the Environment has selected the top ten examples of sustainable architecture and ecological design projects that protect and enhance the environment. Projects range from a project for Portland's homeless to public parks to a LEED Platinum campus center.
| Apr 23, 2014
Architecture Billings Index dips in March
The March ABI score was 48.8, down sharply from a mark of 50.7 in February. This score reflects a decrease in design services.
Sponsored | | Apr 23, 2014
Ridgewood High satisfies privacy, daylight and code requirements with fire rated glass
For a recent renovation of a stairwell and exit corridors at Ridgewood High School in Norridge, Ill., the design team specified SuperLite II-XL 60 in GPX Framing for its optical clarity, storefront-like appearance, and high STC ratings.
| Apr 22, 2014
Transit-friendly apartment building now under construction
The new $44 million community is situated on eight acres, directly adjacent to the local Park-n-Ride, and a quick walk from a nearby light rail station.
| Apr 22, 2014
Bright and bustling: Grimshaw reveals plans for the Istanbul Grand Airport [slideshow]
In partnership with the Nordic Office of Architecture and Haptic Architects, Grimshaw Architects has revealed its plans for the terminal of what will be one of the world's busiest airports. The terminal is expected to serve 150 million passengers per year.















