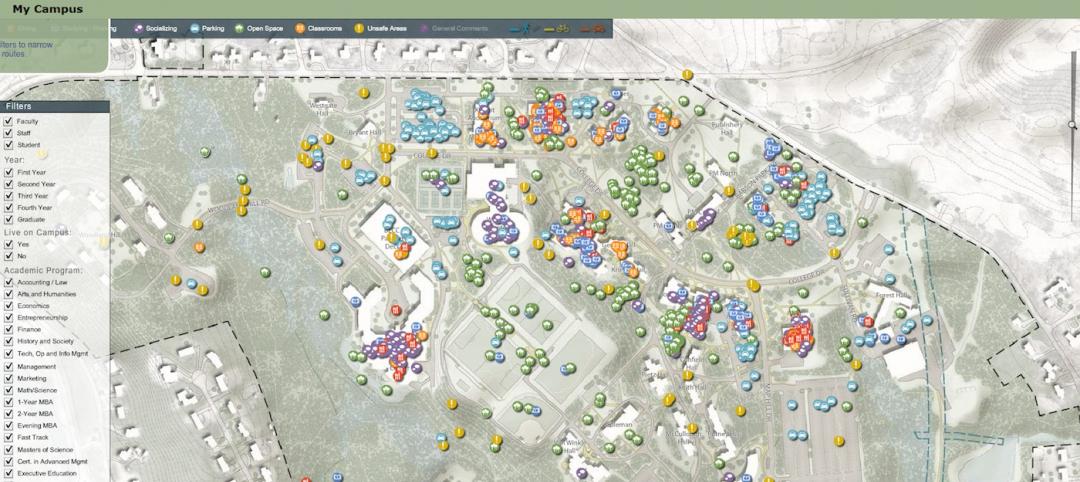Not only did Hong Kong-based OVA envision a unique method of paying for this shipping-container hotel concept, the firm designed a structure that could be altered on a whim.
Shipping container architecture has caught on recently, as in the case of this student housing development in South Africa. Like that apartment complex, the Hive-Inn would be made entirely of shipping containers.
But in OVA's concept, any shipping container, or hotel room, can be moved at will. In other words, at any given time, the hotel can remove one room entirely and replace it with something else, or transfer it to a different area of the overall hotel.
The malleable nature of the concept lends itself to a one-of-a-kind advertising strategy: make each shipping container the property of an advertiser. As examples, OVA created renderings of a Ferrari room and an Alexander McQueen room. Essentially, according to their model, an advertiser would design the inside and outside of the shipping container for a certain price. Then, their container/room would act as an advertisement, both for the residents who opted for "the Ferrari room" and anyone passing by the hotel.
"Pushing the idea, we found that creating a link between famous brands, container fit-out, and Hive-Inn operators could be a winning scenario in which greater experience for the customer could meet with higher expense for the brands, with lower overall costs for the hotel operator," OVA said in a statement.
The Hive-Inn was designed as an entry in the 2014 Radical Innovation Awards competition. Competition finalists will present and defend their work in May.
Take a look at the Hive-Inn concept below. All renderings courtesy of OVA Studio.
Related Stories
| Apr 23, 2014
Ahead of the crowd: How architects can utilize crowdsourcing for project planning
Advanced methods of data collection, applied both prior to design and after opening, are bringing a new focus to the entire planning process.
| Apr 23, 2014
Developers change gears at Atlantic Yards after high-rise modular proves difficult
At 32 stories, the B2 residential tower at Atlantic Yards has been widely lauded as a bellwether for modular construction. But only five floors have been completed in 18 months.
| Apr 23, 2014
Experimental bot transfers CAD plans onto construction sites
The Archibot is intended to take technical data and translate it into full-scale physical markings on construction sites.
| Apr 23, 2014
Mean and Green: Top 10 green building projects for 2014 [slideshow]
The American Institute of Architects' Committee on the Environment has selected the top ten examples of sustainable architecture and ecological design projects that protect and enhance the environment. Projects range from a project for Portland's homeless to public parks to a LEED Platinum campus center.
| Apr 23, 2014
Architecture Billings Index dips in March
The March ABI score was 48.8, down sharply from a mark of 50.7 in February. This score reflects a decrease in design services.
Sponsored | | Apr 23, 2014
Ridgewood High satisfies privacy, daylight and code requirements with fire rated glass
For a recent renovation of a stairwell and exit corridors at Ridgewood High School in Norridge, Ill., the design team specified SuperLite II-XL 60 in GPX Framing for its optical clarity, storefront-like appearance, and high STC ratings.
| Apr 22, 2014
Transit-friendly apartment building now under construction
The new $44 million community is situated on eight acres, directly adjacent to the local Park-n-Ride, and a quick walk from a nearby light rail station.
| Apr 22, 2014
Bright and bustling: Grimshaw reveals plans for the Istanbul Grand Airport [slideshow]
In partnership with the Nordic Office of Architecture and Haptic Architects, Grimshaw Architects has revealed its plans for the terminal of what will be one of the world's busiest airports. The terminal is expected to serve 150 million passengers per year.
| Apr 21, 2014
10 design-build best practices
Design-build requires more than a good contract and appropriate risk allocation, says the DBIA. Everyone from the owner to the subcontractors must understand the process, the expectations, and fully engage in the collaboration.
| Apr 18, 2014
Multi-level design elevates Bulgarian Children's Museum [slideshow]
Embodying the theme “little mountains,” the 35,000-sf museum will be located in a former college laboratory building in the Studenski-grad university precinct.






















