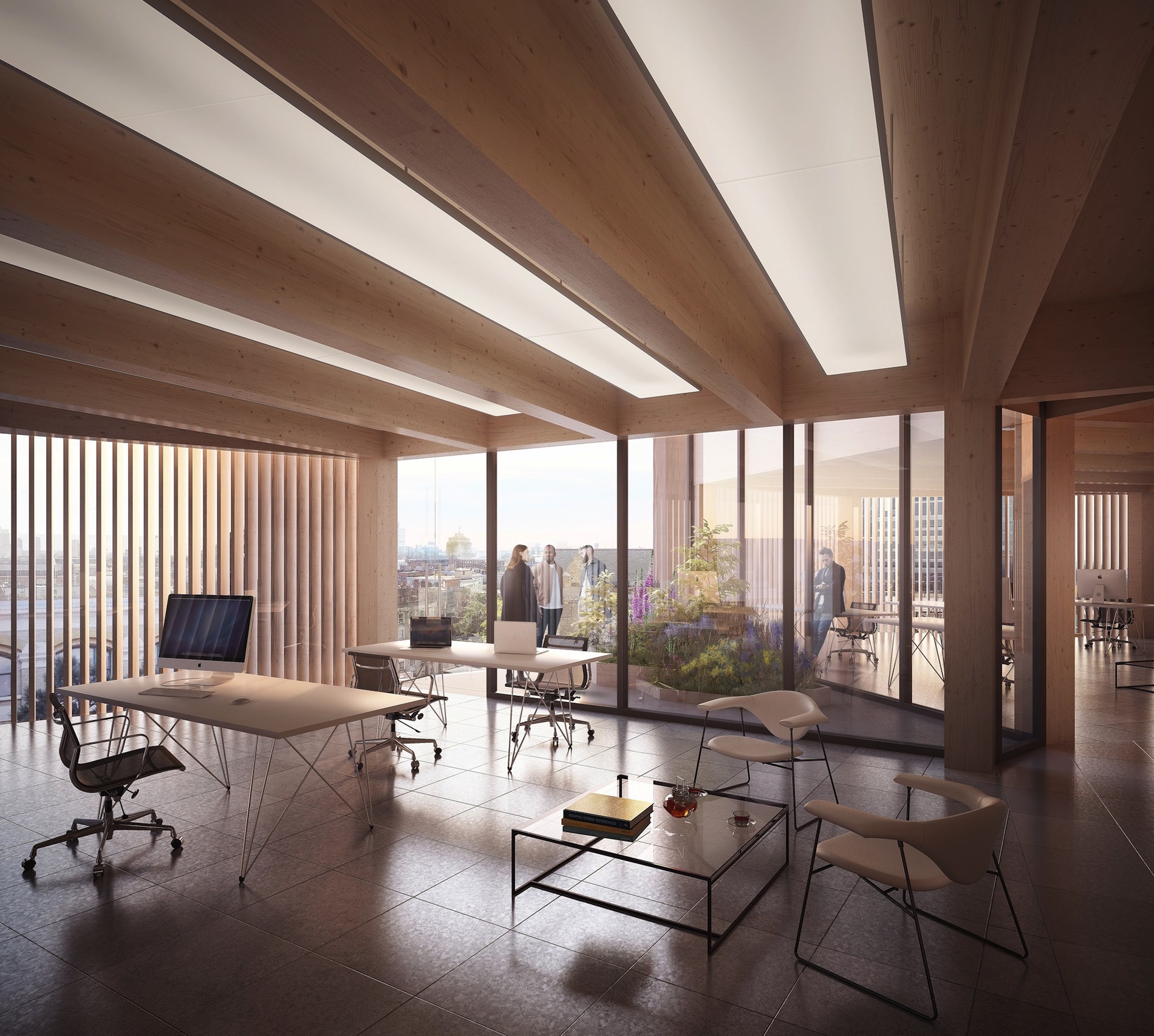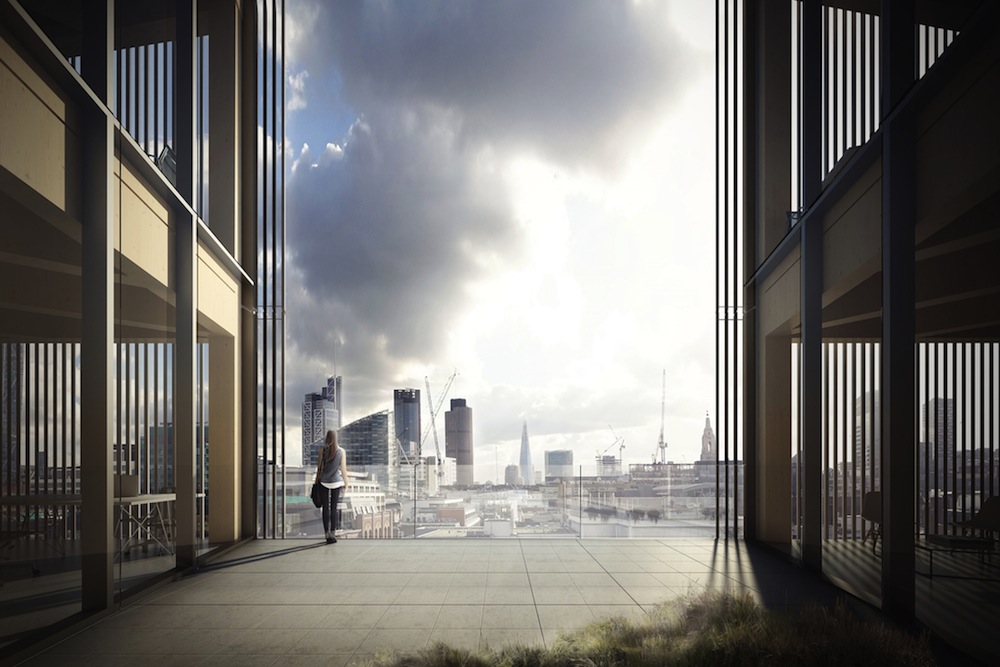Architecture firm Waugh Thistleton designed Development House, an office building in London’s Shoreditch district. The nine story, 90,000-sf complex will be made of wood.
The timber will be a combination of cross-laminated timber (CLT) and glued laminated timber (glulam). Dezeen explains that glulam is made of several slices of wood layered and glued together, while CLT is similar, as it has wood layers arranged at right angles. CLT and glulam are stronger than regular wood. The Building Team said that building with wood minimizes time on site and reduces noise and waste during construction.
The design calls for the building to be shaped into five quadrants, with vertical slices separating each glazed section. The voids will allow daylight and fresh air to reach the center of the building. Gardens can be placed in these spaces as well.
According to Inhabitat, Development House will be one of the tallest wood-framed structures in London. Waugh Thistleton has also designed Dalston Lane, a 10-story, 121-unit development that uses more than 3,000 cubic meters of timber, and the nine-story Murray Grove, which was the tallest modern timber residential building when it was built in 2009. Both of those London-based projects incorporated CLT.
Related Stories
Multifamily Housing | Oct 7, 2015
BIG designs lush, terraced mixed-use building in Sweden
Cascading glass and wooden cubes create a form similar to Northern Ireland’s Giant’s Causeway rock formation.
Sponsored | Wood | Sep 17, 2015
Compelling conversations about wood: coastal environments
Architect Greg Mella and APA’s Karyn Beebe have a frank and far-reaching discussion about the tangibles and intangibles of using wood in corrosive environments—and beyond.
Sponsored | Multifamily Housing | Aug 25, 2015
Engineered wood helps meet booming demand for multifamily projects
Multifamily housing starts reached 358,000 in 2014, a 16 percent increase over 2013 and the highest total since 2007
Codes and Standards | Jun 18, 2015
Guides to wood construction in high wind areas updated
The guides establish prescriptive, wind-resistive structural requirements for wood-frame buildings of different sizes and shapes.
Sponsored | Airports | Jun 5, 2015
Exposed glulam framework offers quiet complement to Jackson Hole airport’s mountain backdrop
A three-phase expansion and renovation, which began in 2009, nearly doubled the size of the aviation hub; the only one located in a national park
Wood | Jun 2, 2015
Michael Green Architecture designs world's tallest wood building for Paris competition
“Just as Gustave Eiffel shattered our conception of what was possible a century and a half ago, this project can push the envelope of wood innovation with France in the forefront," said architect Michael Green of the project.
Wood | May 21, 2015
How CLT wood construction affects project cost
SRG Partnership's Emily Dawson shares insights on the installation, availablilty, and cost of cross-laminated timber (CLT) construction, based on the firm's recent project at the Oregon Zoo.
Wood | Apr 26, 2015
Building wood towers: How high is up for timber structures?
The recent push for larger and taller wood structures may seem like an architectural fad. But Building Teams around the world are starting to use more large-scale structural wood systems.
Museums | Apr 10, 2015
Henning Larsen Architects designs timber museum extension in Sweden
The new extension will complement Österund’s wooded surroundings
High-rise Construction | Mar 24, 2015
Timber high-rise residential complex will tower over Stockholm waterfront
The four towers, 20 stories each, will be made entirely out of Swedish pine, from frame to façade.


















