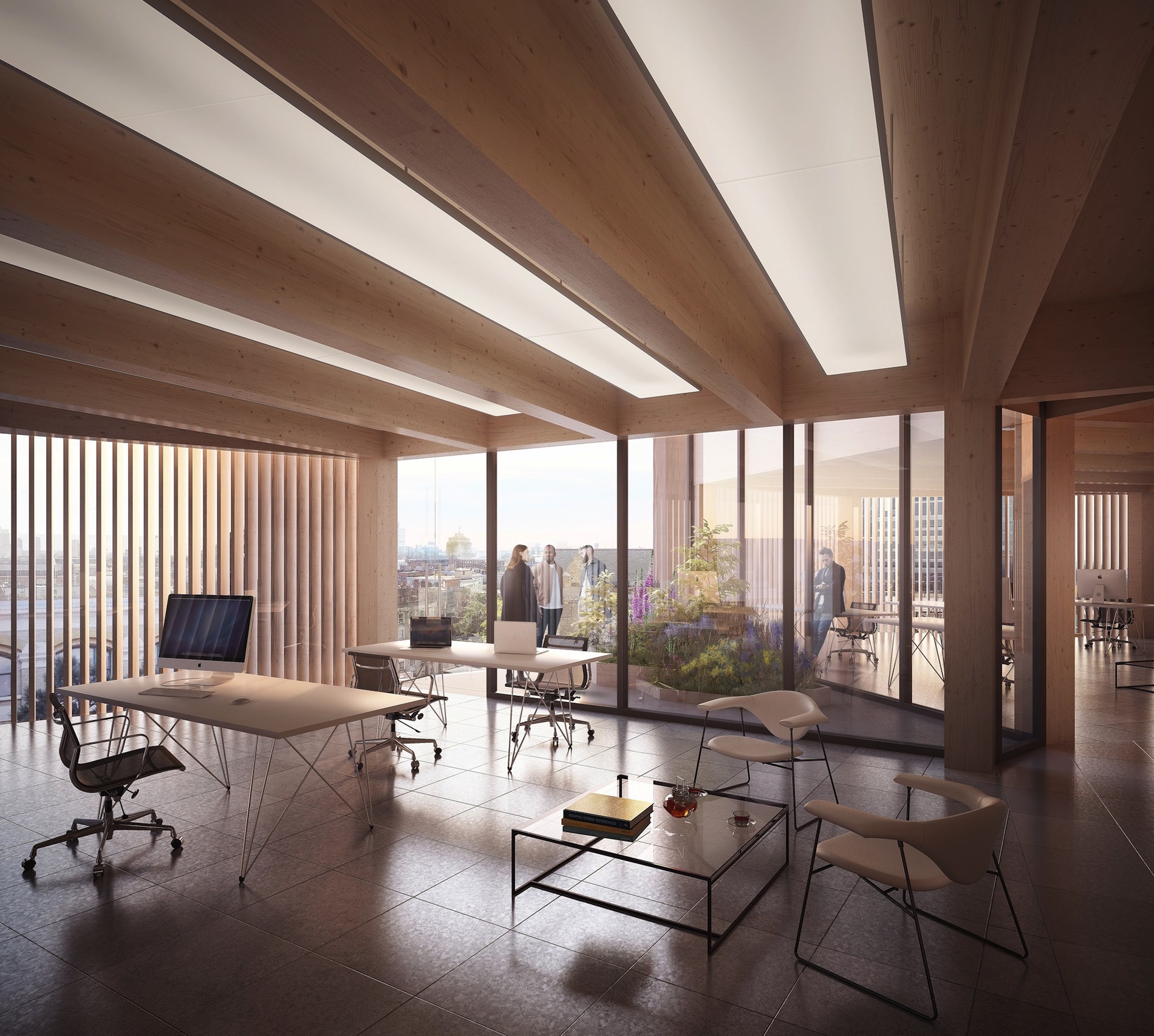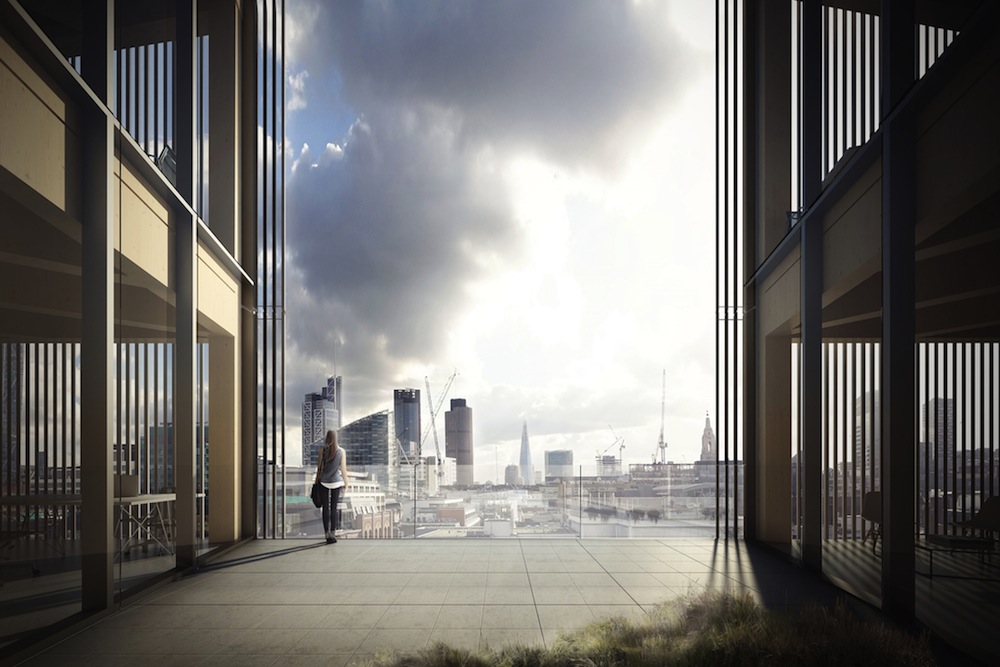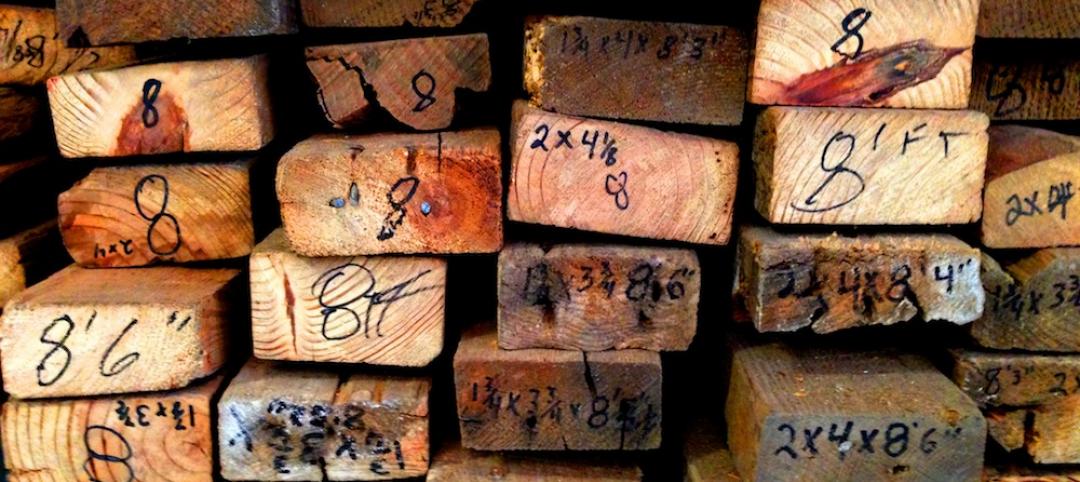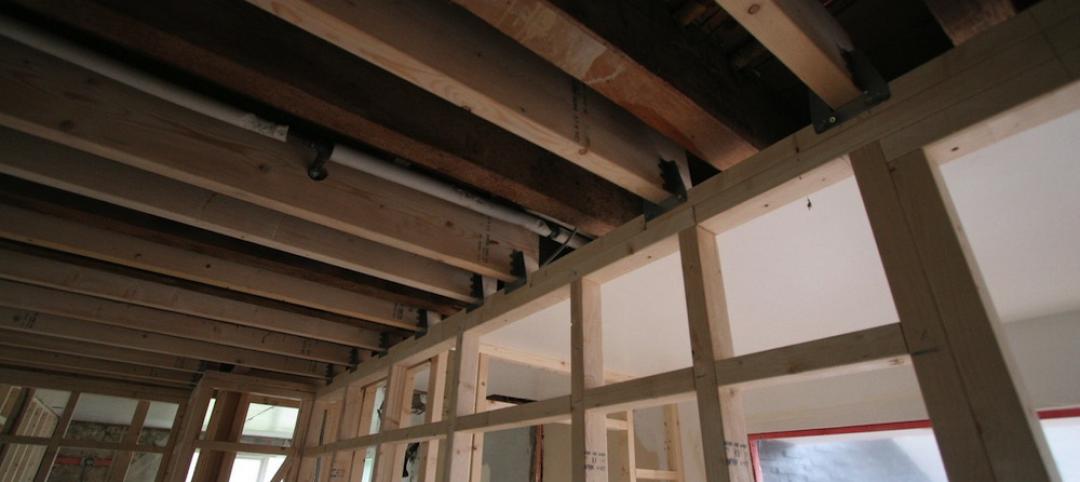Architecture firm Waugh Thistleton designed Development House, an office building in London’s Shoreditch district. The nine story, 90,000-sf complex will be made of wood.
The timber will be a combination of cross-laminated timber (CLT) and glued laminated timber (glulam). Dezeen explains that glulam is made of several slices of wood layered and glued together, while CLT is similar, as it has wood layers arranged at right angles. CLT and glulam are stronger than regular wood. The Building Team said that building with wood minimizes time on site and reduces noise and waste during construction.
The design calls for the building to be shaped into five quadrants, with vertical slices separating each glazed section. The voids will allow daylight and fresh air to reach the center of the building. Gardens can be placed in these spaces as well.
According to Inhabitat, Development House will be one of the tallest wood-framed structures in London. Waugh Thistleton has also designed Dalston Lane, a 10-story, 121-unit development that uses more than 3,000 cubic meters of timber, and the nine-story Murray Grove, which was the tallest modern timber residential building when it was built in 2009. Both of those London-based projects incorporated CLT.
Related Stories
Wood | Apr 8, 2016
New LEED Pilot ACP designed to help eliminate irresponsibly sourced materials
Illegal wood is primary target to restrict illicit material in the supply chain.
Wood | Mar 23, 2016
APA updates Engineered Wood Construction Guide
Provides recommendations on engineered wood construction systems.
Wood | Feb 8, 2016
BEST IN WOOD: WoodWorks announces 2016 design award winners
The Aspen Art Museum, Scott Family Amazeum, and Whitetail Woods Regional Park Camper Cabins are among the projects honored by this year’s awards.
Wood | Feb 3, 2016
American Wood Council releases guide to wood construction in high wind areas
The guide is directed toward ensuring structural integrity to resist wind loads.
Wood | Jan 4, 2016
Concerns over new wood-frame, mid-rise residential building construction in Charlotte
Cheaper construction material may increase risk for firefighters.
Sponsored | Wood | Dec 7, 2015
Compelling conversations about wood: Engineered wood as expressive design
This installment features a wide-ranging discussion that reveals how a mix of engineered wood products lend themselves to expressive design — and what’s blocking today’s designers from fully embracing this aesthetic.
Wood | Nov 24, 2015
2015 Code Conforming Wood Design publication now available
Summarizes provisions in the 2015 International Building Code.
Sponsored | | Nov 20, 2015
Schooling the visitor
Exposed glulam and other engineered wood products help WSU tell its technology story
Architects | Oct 20, 2015
Four building material innovations from the Chicago Architecture Biennial
From lightweight wooden pallets to the largest lengths of CLT-slabs that can be shipped across North America
Multifamily Housing | Oct 15, 2015
Montreal apartment is world’s largest residential cross-laminated timber project
Its 434 condo, townhouse, and rental units in three eight-story buildings are made from sustainably harvested wood turned into panels by Canadian company Nordic Wood Structures together with the Cree Nation in Chibougamau.



















