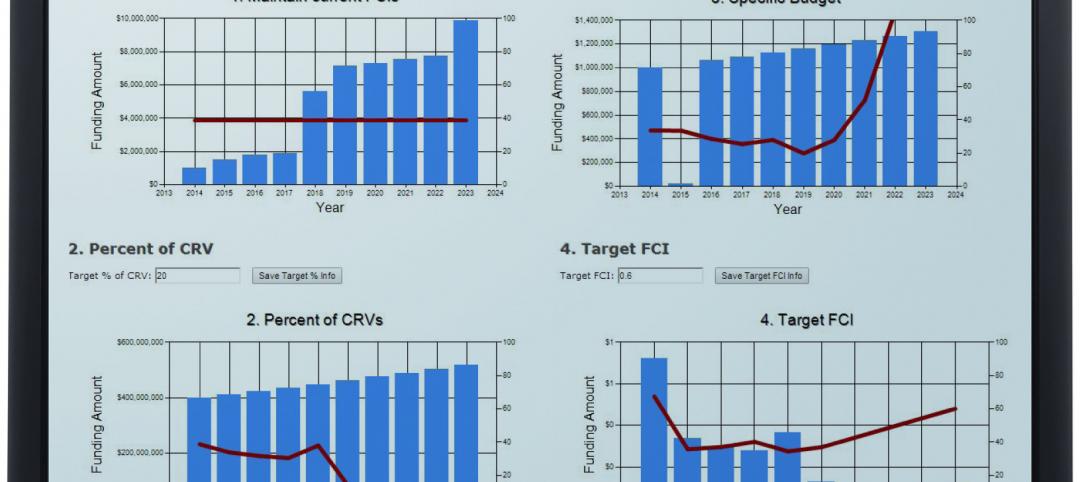Memorial Field House, once the lovely Collegiate Gothic (ca. 1933) centerpiece (along with neighboring University Hall) of the University of Toledo campus, took its share of abuse after a new athletic arena made it redundant, in 1976. The ultimate insult occurred when the ROTC used it as a paintball venue.
All that changed in 2006, when the university, facing a burst in student enrollment, an expansion of program offerings, and concern about future space needs, commissioned a major overhaul that, three years later, recast the 134,200-sf gymnasium into a LEED Gold learning environment housing classrooms, teaching labs, faculty offices, and space for future growth.
The extensive Building Team, led by Cincinnati’s BHDP Architecture, literally constructed a building within a building, expanding the single-floor high-bay arena into three floors within the existing building envelope. The tri-level structure, with its exposed steel truss supports, features a dramatic cruciform skylight above a “Town Hall” atrium that has become one of the most popular meeting and study spaces on campus.
Planning for the project ensured that the university would have sufficient classroom space to meet its enrollment projections through 2020. Fifty-four classrooms, varying in size for classes of 20, 30, or 40, were built. A practice gym was converted into a 250-seat, three-screen auditorium; another was repurposed for language laboratories. The “Collegiate Loft” on the new third floor houses the UT Center for Teaching and Learning. The latest A/V equipment—flat panel monitors, electronic whiteboards, audience response systems—enables multiple teaching styles.
Memorial Field House was the university’s first LEED Gold building. Two noteworthy innovations: 1) the Building Team kept a chilled water plant housed in the building’s central courtyard fully operation, along with a 15kV electrical substation and main campus communications fiber; and 2) the team field erected new air-handling units in two old basketball gyms and integrated engineered smoke control with the new skylight system.
“They definitely did their homework,” said jurist Tom Brooks, VP of Reconstruction at Chicago’s Berglund Construction. “They maintained the façade, which is important to me, and did it all on a budget so low it almost looks like a typo.” For the record, construction costs were $21.5 million, or $160/sf. BD+C
PROJECT SUMMARY
Building Team
Owner: The University of Toledo
Submitting firm: BHDP Architecture (architect, interior designer)
Civil/structural engineer: Poggemeyer Design Group
MEP engineer: Heapy Engineering
Program analyst: Comprehensive Facilities Planning, Inc.
General contractor: A. Z. Shimina, Inc.
A/V, IT, acoustics consultant: The Sextant Group
Steel construction: Mosser Construction
Cost consultant: ProjDel Corp.
General Information
Area: 134,200 gsf
Construction cost: $21.5 million
Construction time: January 2006 to January 2009
Related Stories
| Mar 13, 2014
Do you really 'always turn right'?
The first visitor center we designed was the Ernest F. Coe Visitor Center for the Everglades National Park in 1993. I remember it well for a variety of reasons, not the least of which was the ongoing dialogue we had with our retail consultant. He insisted that the gift shop be located on the right as one exited the visitor center because people “always turn right.”
| Mar 13, 2014
Austria's tallest tower shimmers with striking 'folded façade' [slideshow]
The 58-story DC Tower 1 is the first of two high-rises designed by Dominique Perrault Architecture for Vienna's skyline.
| Mar 13, 2014
Simon Perkowitz to join KTGY Group
Perkowitz, the founder of Perkowitz + Ruth, will assist KTGY in responding to the demands and further development of its growing retail/commercial division.
| Mar 12, 2014
London grows up: 236 tall buildings to be added to skyline in coming decade, says think tank
The vast majority of high-rise projects in the works are residential towers, which could help tackle the city's housing crisis, according to a new report by New London Architecture.
| Mar 12, 2014
Final call for entries! BUILDINGChicago 2014 call for educational proposals
The Advisory Committee of the BUILDINGChicago/Greening the Heartland 2014 Conference is accepting proposals for presenters and topics through this Friday, March 14.
| Mar 12, 2014
14 new ideas for doors and door hardware
From a high-tech classroom lockdown system to an impact-resistant wide-stile door line, BD+C editors present a collection of door and door hardware innovations.
| Mar 12, 2014
AIA gives support to legislation to assist architecture students with debt
The National Design Services Act will give architecture students relief from student loan debt in return for community service.
| Mar 12, 2014
New CannonDesign database allows users to track facility assets
The new software identifies critical failures of components and systems, code and ADA-compliance issues, and systematically justifies prudent expenditures.
| Mar 11, 2014
7 (more) awe-inspiring interior designs [slideshow]
The seven winners of the 41st Interior Design Competition and the 22nd Will Ching Design Competition include projects on four different continents.
| Mar 11, 2014
Freelon Group to join Perkins+Will
The Freelon Group concentrates on museums, libraries, universities and other civic and institutional clients; Perkins+Will plans to incorporate this specialization into their design repertory.

















