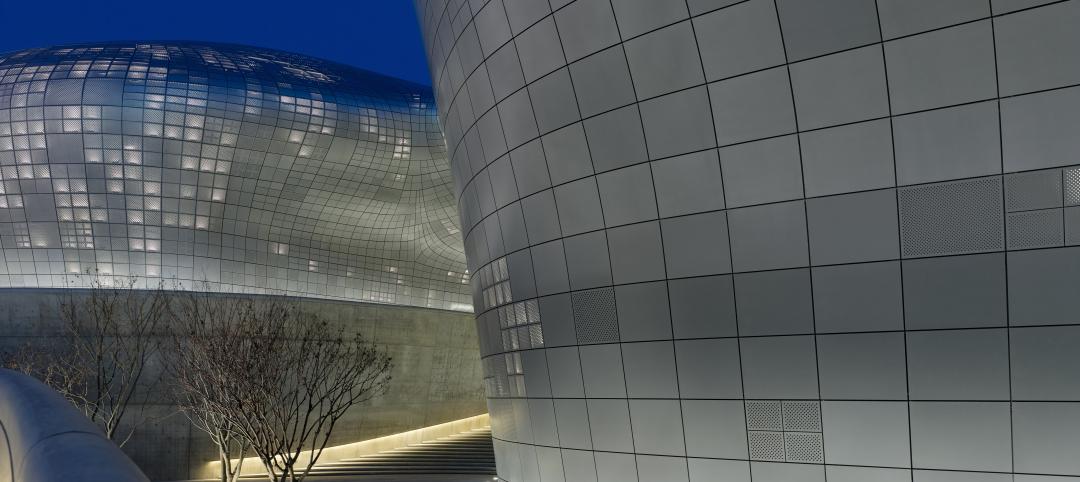Memorial Field House, once the lovely Collegiate Gothic (ca. 1933) centerpiece (along with neighboring University Hall) of the University of Toledo campus, took its share of abuse after a new athletic arena made it redundant, in 1976. The ultimate insult occurred when the ROTC used it as a paintball venue.
All that changed in 2006, when the university, facing a burst in student enrollment, an expansion of program offerings, and concern about future space needs, commissioned a major overhaul that, three years later, recast the 134,200-sf gymnasium into a LEED Gold learning environment housing classrooms, teaching labs, faculty offices, and space for future growth.
The extensive Building Team, led by Cincinnati’s BHDP Architecture, literally constructed a building within a building, expanding the single-floor high-bay arena into three floors within the existing building envelope. The tri-level structure, with its exposed steel truss supports, features a dramatic cruciform skylight above a “Town Hall” atrium that has become one of the most popular meeting and study spaces on campus.
Planning for the project ensured that the university would have sufficient classroom space to meet its enrollment projections through 2020. Fifty-four classrooms, varying in size for classes of 20, 30, or 40, were built. A practice gym was converted into a 250-seat, three-screen auditorium; another was repurposed for language laboratories. The “Collegiate Loft” on the new third floor houses the UT Center for Teaching and Learning. The latest A/V equipment—flat panel monitors, electronic whiteboards, audience response systems—enables multiple teaching styles.
Memorial Field House was the university’s first LEED Gold building. Two noteworthy innovations: 1) the Building Team kept a chilled water plant housed in the building’s central courtyard fully operation, along with a 15kV electrical substation and main campus communications fiber; and 2) the team field erected new air-handling units in two old basketball gyms and integrated engineered smoke control with the new skylight system.
“They definitely did their homework,” said jurist Tom Brooks, VP of Reconstruction at Chicago’s Berglund Construction. “They maintained the façade, which is important to me, and did it all on a budget so low it almost looks like a typo.” For the record, construction costs were $21.5 million, or $160/sf. BD+C
PROJECT SUMMARY
Building Team
Owner: The University of Toledo
Submitting firm: BHDP Architecture (architect, interior designer)
Civil/structural engineer: Poggemeyer Design Group
MEP engineer: Heapy Engineering
Program analyst: Comprehensive Facilities Planning, Inc.
General contractor: A. Z. Shimina, Inc.
A/V, IT, acoustics consultant: The Sextant Group
Steel construction: Mosser Construction
Cost consultant: ProjDel Corp.
General Information
Area: 134,200 gsf
Construction cost: $21.5 million
Construction time: January 2006 to January 2009
Related Stories
| Mar 28, 2014
Crazy commuting: British artist wants to construct 300-foot water slide on city street
Bristol-based artist Luke Jerram hopes that the temporary installation, once funded, will encourage the public to think about "how we want to use the city, and what sort of future we want to see.”
| Mar 27, 2014
Develop strategic thinkers throughout your firm
In study after study, strategic thinkers are found to be among the most highly effective leaders. But is there a way to encourage routine strategic thinking throughout an organization?
| Mar 27, 2014
16 kitchen and bath design trends for 2014
Work on multifamily housing projects? Here are the top kitchen and bath design trends, according to a survey of more than 420 kitchen and bath designers.
| Mar 26, 2014
A sales and service showcase
High Plains Equipment, a Case IH dealership in Devils Lake, N.D., constructs a larger facility to better serve its customers.
| Mar 26, 2014
Free transit for everyone! Then again, maybe not
An interesting experiment is taking place in Tallinn, the capital of Estonia, where, for the last year or so, its 430,000 residents have been able to ride the city’s transit lines practically for free. City officials hope to pump up ridership by 20%, cut carbon emissions, and give low-income Tallinnites greater access to job opportunities. But is it working?
| Mar 26, 2014
Callison launches sustainable design tool with 84 proven strategies
Hybrid ventilation, nighttime cooling, and fuel cell technology are among the dozens of sustainable design techniques profiled by Callison on its new website, Matrix.Callison.com.
| Mar 26, 2014
Zaha Hadid's glimmering 'cultural hub of Seoul' opens with fashion, flair [slideshow]
The new space, the Dongdaemun Design Plaza, is a blend of park and cultural spaces meant for the public to enjoy.
| Mar 26, 2014
First look: Lockheed Martin opens Advanced Materials and Thermal Sciences Center in Palo Alto
The facility will host advanced R&D in emerging technology areas like 3D printing, energetics, thermal sciences, and nanotechnology.
| Mar 25, 2014
Sydney breaks ground on its version of the High Line elevated park [slideshow]
The 500-meter-long park will feature bike paths, study pods, and outdoor workspaces.
Sponsored | | Mar 25, 2014
Johns Hopkins chooses SLENDERWALL for a critical medical facility reconstruction
After decades of wear, the hand-laid brick envelope of the Johns Hopkins nine-story Nelson/Harvey inpatient facility began failing. SLENDERWALL met the requirements for renovation.
















