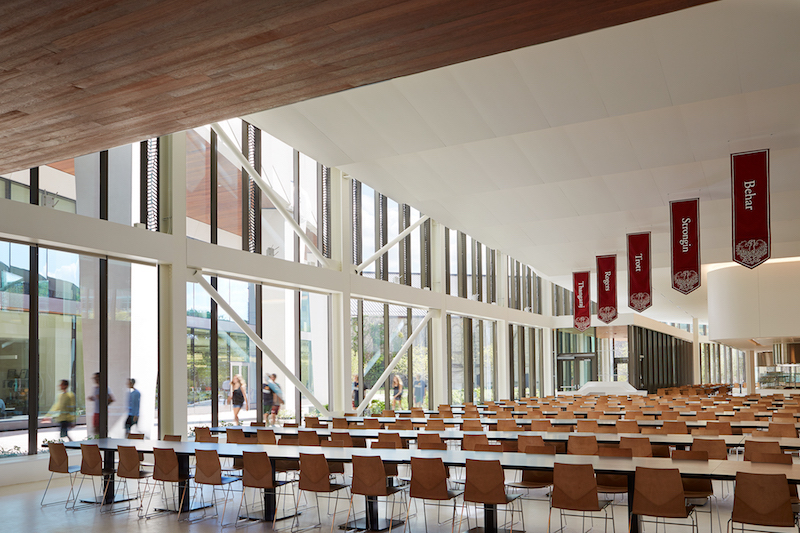On Saturday, Sept. 17, the University of Chicago will open its three-building, 394,000-sf Campus North Residential Commons that the college and its AEC partners are hoping can serve as a “front door” to the college.
The $150 million Commons, designed by Studio Gang Architects and built by Mortenson Construction, is situated on 195,480 sf at the north edge of campus. Its towers range from five to 15 stories tall, peaking at 164 feet. The towers have a total of 800 student beds within 252 single rooms and 193 double rooms that are organized into eight three-level “houses,” named after prominent members of the university’s community, including Dean John W. Boyer, who has led the college for the past 24 years.
“We designed an architecture that really feels like home for the students, but that simultaneously opens to and engages with the community,” Jeanne Gang, founding principal of Studio Gang Architects, told UChicagoNews.
The towers are connected by a second-floor common space. There are five music practices rooms and eight pianos; and two classrooms for campus-wide use. There is 23,603 sf of resident-only landscaped courtyards located above ground level. And a 48,791-sf green roof is set up to retain rainwater on site (the building is shooting for LEED Gold certification).
The top floor includes a multipurpose room, 14 group study spaces, and a 24-hour reading room. The first-floor area offers 12,000 sf of retail space for vendors Heritage Bicycles, Insomnia Cookies, TimBuk2 (which sells backpacks and messenger bags), and Dollop Coffee Co., whose shop is at the center of the building.
Other amenities include 118,150 sf of landscaped quadrangle, streetscape, and plaza. The university worked with the city to turn one street, Greenwood Avenue, into a pedestrian landscape connection linking the street on which the Commons sits with several athletic and arts centers on campus.

The 450-seat Frank and Laura Baker Dining Commons within the residential hall is organized so that students sit at tables whose names correspond to their residence “houses.” Image: Steve Hall ©Hedrick Blessing.
Within the Commons is the 28,000-sf Frank and Laura Baker Dining Commons, named after an alumnus, Frank Baker, who last year made a $7 million gift to the university to endow undergraduate scholarships and internships for lower-income students of outstanding promise. The dining room’s 450 seats are along tables designated for each of the Commons’ houses.
The building’s design lets in maximum natural light and fresh air into interior spaces. Each student’s residence comes equipped with automated controls to account for variable sun exposure as part of maintaining comfort.
The building’s external envelope consists of 1,034 white precast concrete panels (made from 110 different molds) hung on an aluminum curtain wall. And this building includes the first major application of a two-way radiant slab heating and cooling system in the Chicago region.
The other Building Team members on this design-build project were Magnussen Klemencic Associates (SE), dbHMS (MEP/fire protection engineer), David Mason & Associates (CE), Hanbury (associate architect), Hood Design Studio (landscape concept designer), Terry Guen Landscape Architects (landscape architect), Threshold Acoustics (acoustical designer), Lightswitch Architectural (lighting designer), Jensen Hughes (code consultant), Jenkins & Huntington (elevator consultant), and Transsolar (sustainability consultant).
Related Stories
| Apr 16, 2012
University of Michigan study seeks to create efficient building design
The result, the researchers say, could be technologies capable of cutting the carbon footprint created by the huge power demands buildings place on the nation’s electrical grid.
| Apr 16, 2012
UNT lab designed to study green energy technologies completed
Lab to test energy technologies and systems in order to achieve a net-zero consumption of energy.
| Apr 13, 2012
Goettsch Partners designs new music building for Northwestern
The showcase facility is the recital hall, an intimate, two-level space with undulating walls of wood that provide optimal acoustics and lead to the stage, as well as a 50-foot-high wall of cable-supported, double-skin glass
| Apr 11, 2012
C.W. Driver completes Rec Center on CSUN campus
The state-of-the-art fitness center supports university’s goal to encourage student recruitment and retention.
| Mar 28, 2012
Holden Cancer Center opens at University of Iowa Hospitals and Clinics
The new cancer clinic provides a significant increase in patient space from the prior facility, which was located in an adjacent building.
| Mar 28, 2012
Tsoi/Kobis & Associates developing master plan for UT Southwestern Medical Center
Firm will spearhead strategies for transforming existing in-patient hospital into state-of-the-art ambulatory care facility.
| Mar 27, 2012
Groundbreaking held for Valencia College West Campus Building 10 in Orlando
Project led by design-build team of SchenkelShultz Architecture and McCree General Contractors, both of Orlando.
| Mar 26, 2012
McCarthy tops off Math and Science Building at San Diego Mesa College
Designed by Architects | Delawie Wilkes Rodrigues Barker, the new San Diego Mesa College Math and Science Building will provide new educational space for students pursuing degree and certificate programs in biology, chemistry, physical sciences and mathematics.
| Mar 21, 2012
Iowa’s Mercy Medical Center’s new Emergency Department constructed using Lean design
New Emergency Department features a "racetrack" design with a central nurses' station encircled by 19 private patient examination rooms and 2 trauma treatment rooms.
| Mar 20, 2012
Stanford’s Knight Management Center Awarded LEED Platinum
The 360,000-sf facility underscores what is taught in many of the school’s electives such as Environmental Entrepreneurship and Environmental Science for Managers and Policy Makers, as well as in core classes covering sustainability across the functions of business.
















