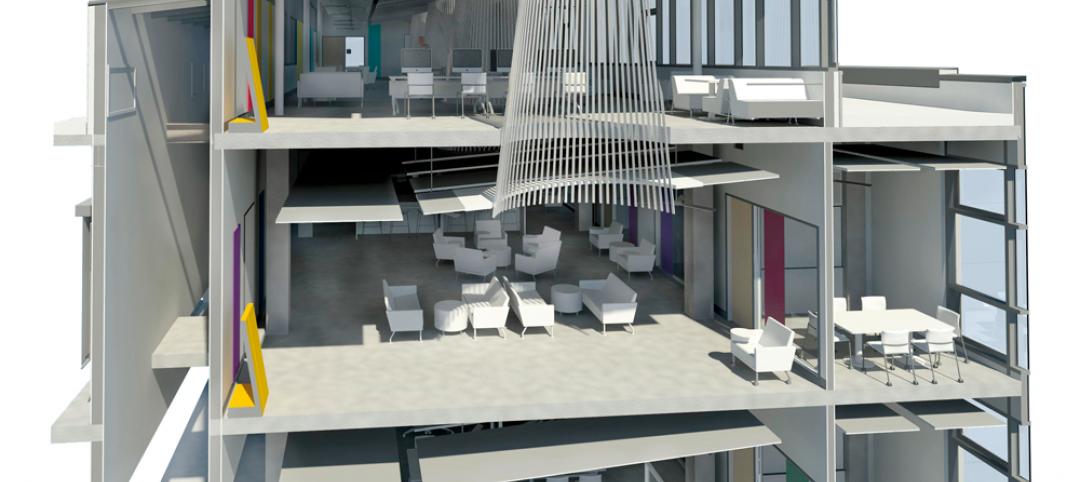The hope was that a complete restoration and modernization would bring life back to three neoclassic beauties that formerly served as Phoenix Union High School—but time had not treated them kindly. Built in 1911, one year before Arizona became the country's 48th state, the historic high school buildings endured nearly a century of wear and tear and suffered major water damage and years of termite infestation that severely compromised their wood-frame interior structures. There was considerable hand-wringing over how much of the three-story buildings could be salvaged.
After extensive review, the Building Team devised a $19.6 million program where all three buildings would be saved and reborn as the 84,435-sf University of Arizona College of Medicine. It was precisely that concern for rescuing the trio of buildings that caught our judges' attention. “Reusing three buildings is quite significant. It just isn't something you think to do too often,” says Walker C. Johnson, FAIA, principal at Johnson Lasky Architects in Chicago.
Only one of the three buildings was discovered to be structurally unsound. Its entire wood-frame interior was dismantled and replaced with a steel-frame system. To protect its historic masonry shell, all the work had to be performed through the building's existing window openings. The other two buildings were shored up as necessary, and all three were fitted with new operable, insulated, and historically sensitive windows.
Another concern focused on how best to fit the necessary classroom space and technology required of a 21st-century medical college into turn-of-the-20th-century buildings. When it was discovered that up to 40% of the buildings' available space would be sacrificed to staircases, elevators, and bathrooms (each floor plate is approximately 7,000 sf), the decision was made to locate those elements in newly constructed space—two modern glass “outhouses” (translucent glass wrapped about masonry cubes) connected by glass bridges to two of the buildings. “The additions are unique architectural solutions that don't draw the focus away from the original buildings,” says Jeff Pratt, principal at KJWW Engineering Consultants, Naperville, Ill., and one of BD+C's Reconstruction Award judges.
Additional interior reconfiguration focused on the building's auditorium. While the state's Historic Preservation Office (which had to approve all work) would have liked the auditorium completely restored, the university needed to borrow some of the space for much needed classrooms.
A compromise was reached and a building within a building was erected: one half the space is still used as the auditorium while the other half is classroom space for the state-of-the-art T-Health (telehealth and telemedicine) program. The walls can easily be removed, the space dismantled, and the auditorium returned to its original size. This design feature was lauded by juror K. Nam Shiu, VP at Walker Restoration Consultants, Elgin, Ill., who said, “The work done on the interior is very forward-thinking.”
Related Stories
| Jan 6, 2015
Snøhetta unveils design proposal of the Barack Obama Presidential Center Library for the University of Hawaii
The plan by Snøhetta and WCIT Architecture features a building that appears square from the outside, but opens at one corner into a rounded courtyard with a pool, Dezeen reports.
| Jan 2, 2015
Construction put in place enjoyed healthy gains in 2014
Construction consultant FMI foresees—with some caveats—continuing growth in the office, lodging, and manufacturing sectors. But funding uncertainties raise red flags in education and healthcare.
| Dec 29, 2014
Spherical reflectors help spread daylight throughout a college library in Portland, Ore. [BD+C's 2014 Great Solutions Report]
The 40,000-sf library is equipped with four “cones of light,” spherical reflectors made from extruded aluminum that distribute daylight from the library’s third floor to illuminate the second. The innovation was named a 2014 Great Solution by the editors of Building Design+Construction.
BIM and Information Technology | Dec 28, 2014
The Big Data revolution: How data-driven design is transforming project planning
There are literally hundreds of applications for deep analytics in planning and design projects, not to mention the many benefits for construction teams, building owners, and facility managers. We profile some early successful applications.
| Dec 28, 2014
AIA course: Enhancing interior comfort while improving overall building efficacy
Providing more comfortable conditions to building occupants has become a top priority in today’s interior designs. This course is worth 1.0 AIA LU/HSW.
| Dec 28, 2014
6 trends steering today's college residence halls
University students want more in a residence hall than just a place to sleep. They want a space that reflects their style of living and learning.
| Dec 10, 2014
New study says prefab elements saved Colorado hospital $4.3 million in construction
A study by engineers at the University of Colorado Boulder found that prefab approaches on the new Saint Joseph Hospital in Denver cut 72 workdays off the schedule and resulted in millions in savings.
| Dec 9, 2014
UC Merced campus earns fourth LEED Platinum certification
The award brings the campus total for LEED certifications through the U.S. Green Building Council to 13, with its newest building under construction, the second Classroom and Office Building, expected to also achieve platinum status.
| Dec 2, 2014
Nonresidential construction spending rebounds in October
This month's increase in nonresidential construction spending is far more consistent with the anecdotal information floating around the industry, says ABC's Chief Economist Anirban Basu.
| Dec 1, 2014
How public-private partnerships can help with public building projects
Minimizing lifecycle costs and transferring risk to the private sector are among the benefits to applying the P3 project delivery model on public building projects, according to experts from Skanska USA.















