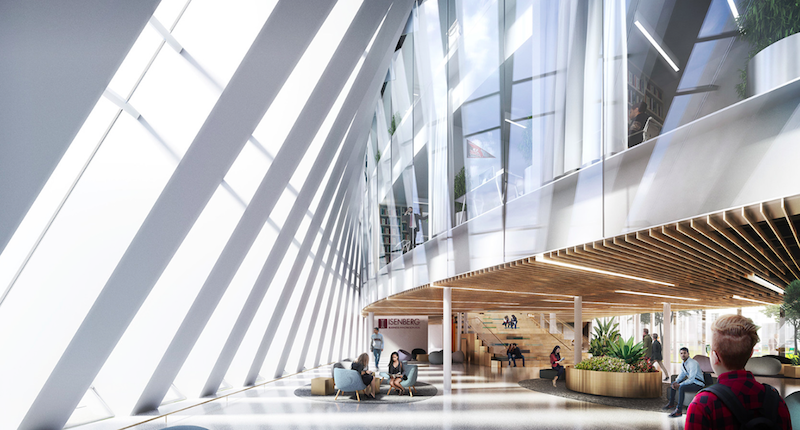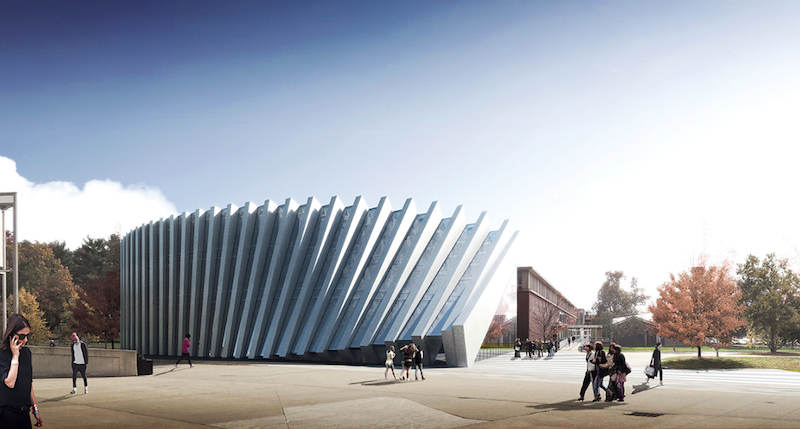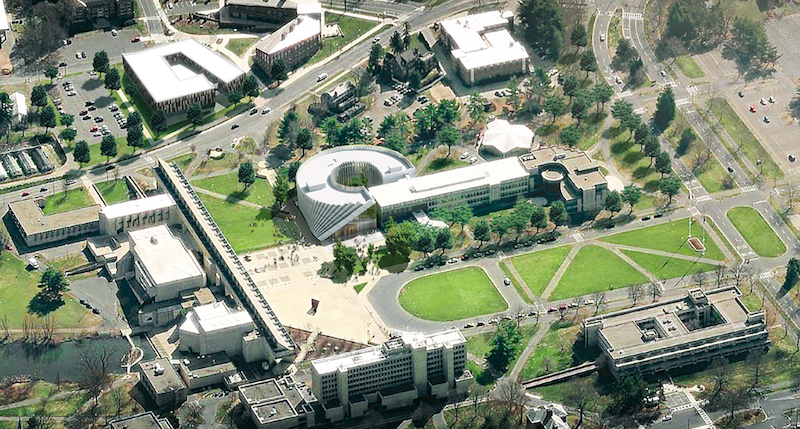From the right angle, BIG’s new addition to the Isenberg School of Management on the University of Massachusetts campus has the appearance of falling dominoes or an accordion in the midst of providing the polka music for a crowded German bar. The twisted, semi-transparent building was designed with the hopes that it will help to enhance the reputation of Isenberg among the nation’s leading business schools, according to the architects.
The new building has three primary goals: bring departments currently located across the campus under one roof, house all of the Isenberg School of Management in one coordinated assemblage of buildings, and introduce the new Student Learning Commons as a dynamic public space used for guest speakers, awards ceremonies, banquets, and studying.
The addition will also include new classroom spaces in the form of two-tiered hybrid classrooms and a financial analytics classroom that simulates a trading-floor environment.
 Rendering courtesy of BIG
Rendering courtesy of BIG
 Rendering courtesy of BIG
Rendering courtesy of BIG
 Rendering courtesy of BIG
Rendering courtesy of BIG
Related Stories
| May 24, 2018
Accelerate Live! talk: Security and the built environment: Insights from an embassy designer
In this 15-minute talk at BD+C’s Accelerate Live! conference (May 10, 2018, Chicago), embassy designer Tom Jacobs explores ways that provide the needed protection while keeping intact the representational and inspirational qualities of a design.
University Buildings | May 22, 2018
NC State University’s transparent engineering building has ‘engineering on display’ around every corner
Clark Nexsen designed the new building.
University Buildings | May 15, 2018
South Dakota State University to receive new apartment and townhouse neighborhood
The units will house juniors, seniors, and graduate students.
Sports and Recreational Facilities | May 15, 2018
Is this the most environmentally sustainable arena in the country?
The university arena was designed by Architectural Resources Cambridge.
Sponsored | University Buildings | May 7, 2018
Metal composite materials engineer sound and inspire bold designs
University Buildings | May 3, 2018
Williams College bookstore is a LEED Platinum space for more than just books
CambridgeSeven designed the campus bookstore.
Art Galleries | Apr 23, 2018
VCU’s Institute for Contemporary Art officially opens
Steven Holl Architects designed the building.
University Buildings | Apr 19, 2018
University of Minnesota’s Pioneer Hall to receive $104.5 million renovation/addition
The original building was no longer functional for modern day purposes.
Sports and Recreational Facilities | Apr 19, 2018
Northwestern’s new multi-sport training facility offers expansive views of Lake Michigan
Perkins+Will designed the facility.
University Buildings | Apr 18, 2018
University of Hawaii’s new Administration & Allied Health Building nears completion
Perkins+Will’s LA Studio designed the building.
















