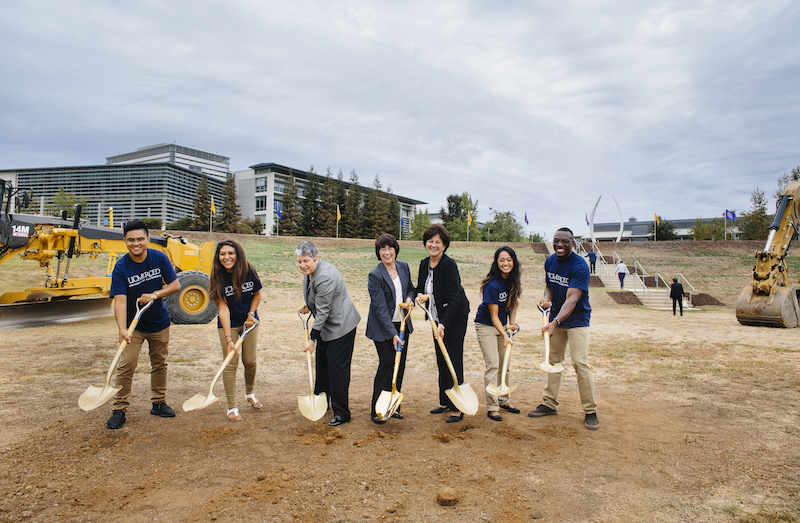The University of California, Merced has launched a $1.3 billion expansion that will nearly double its physical capacity over the next four years, and support enrollment growth to 10,000 students, from around 6,700 today.
Its Merced 2020 Project will add 1.2 million sf in academic, housing, and student-life facilities. These will include three new teaching and research lab buildings, 1,700 new beds for on-campus housing, 1,500 new parking spaces, a student wellness center, and the expansion of the university’s childhood education center.
This project will add a new entrance to campus and transit hub to improve student circulation. Students will have new dining options, too, as well as a conference center for community and campus events, and NCAA-II class outdoor athletic and recreation fields and a pool.
The first of three phases broke ground on October 14, and the project will be completed in phases from the Fall of 2018 through the Fall of 2020.
UC Merced opened on 2005 in California’s San Joaquin Valley. It is the 10th and youngest school in California university system, but UC Merced is attracting more students and rising in national rankings. Last year, it received 22,000 undergraduate applications for 2,100 open spots. “We’re coming of age in a remarkably quick period of time,” Dorothy Leland, UC Merced’s Chancellor, told the Los Angeles Times.
Merced 2020 will increase the size of the campus to 219 acres, from 104 today. The university has signed a 39-year contract—approved by the University of California Board of Regents in July—with Plenary Properties Merced (PPM), a private development consortium, to maintain major building operations at an annual cost of $10 million. PPM is responsible for the design, construction, operations, maintenance and partial financing for all new facilities added under the expansion program.
The development team includes Plenary Group (lead developer, equity provider, and financial arranger), Skidmore Owings & Merrill (campus planner), Webcor Construction (GC), and Johnson Controls (lead operations and management firm).
Merced 2020 is projected to produce a one-time benefit of $1.9 billion for the San Joaquin Valley and $2.4 billion statewide. It is expected to create hundreds of permanent jobs.

UC President Janet Napolitano (center left), MC Merced Chancellor Dorothy Leland (center), and UC Board of Regents Chairwoman Monica Lozano (center right), join UC Merced students during a groundbreaking ceremony to kick off the Merced 2020 project. Image: UC Merced.
Related Stories
| Jun 8, 2012
Thornton Tomasetti/Fore Solutions provides consulting for renovation at Tufts School of Dental Medicine
Project receives LEED Gold certification.
| Jun 8, 2012
Chestnut Hill College dedicates Jack and Rosemary Murphy Gulati complex
Casaccio Yu Architects designed the 11,300-sf fitness and social complex.
| Jun 1, 2012
New BD+C University Course on Insulated Metal Panels available
By completing this course, you earn 1.0 HSW/SD AIA Learning Units.
| Jun 1, 2012
K-State Olathe Innovation Campus receives LEED Silver
Aspects of the design included a curtain wall and punched openings allowing natural light deep into the building, regional materials were used, which minimized the need for heavy hauling, and much of the final material included pre and post-consumer recycled content.
| May 31, 2012
2011 Reconstruction Award Profile: Seegers Student Union at Muhlenberg College
Seegers Student Union at Muhlenberg College has been reconstructed to serve as the core of social life on campus.
| May 31, 2012
New School’s University Center in NYC topped out
16-story will provide new focal point for campus.
| May 31, 2012
Perkins+Will-designed engineering building at University of Buffalo opens
Clad in glass and copper-colored panels, the three-story building thrusts outward from the core of the campus to establish a new identity for the School of Engineering and Applied Sciences and the campus at large.
| May 29, 2012
Reconstruction Awards Entry Information
Download a PDF of the Entry Information at the bottom of this page.
| May 24, 2012
2012 Reconstruction Awards Entry Form
Download a PDF of the Entry Form at the bottom of this page.
| May 9, 2012
Shepley Bulfinch given IIDA Design award for Woodruff Library?
The design challenges included creating an entry sequence to orient patrons and highlight services; establishing a sense of identity visible from the exterior; and providing a flexible extended-hours access for part of the learning commons.















