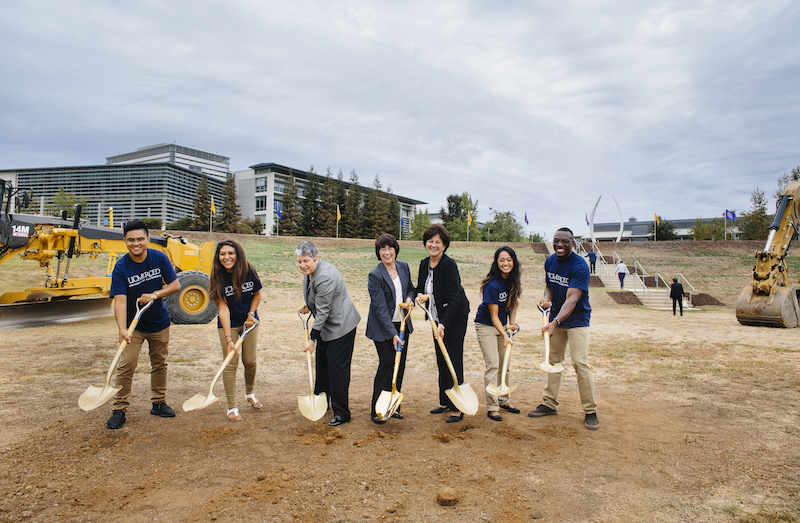The University of California, Merced has launched a $1.3 billion expansion that will nearly double its physical capacity over the next four years, and support enrollment growth to 10,000 students, from around 6,700 today.
Its Merced 2020 Project will add 1.2 million sf in academic, housing, and student-life facilities. These will include three new teaching and research lab buildings, 1,700 new beds for on-campus housing, 1,500 new parking spaces, a student wellness center, and the expansion of the university’s childhood education center.
This project will add a new entrance to campus and transit hub to improve student circulation. Students will have new dining options, too, as well as a conference center for community and campus events, and NCAA-II class outdoor athletic and recreation fields and a pool.
The first of three phases broke ground on October 14, and the project will be completed in phases from the Fall of 2018 through the Fall of 2020.
UC Merced opened on 2005 in California’s San Joaquin Valley. It is the 10th and youngest school in California university system, but UC Merced is attracting more students and rising in national rankings. Last year, it received 22,000 undergraduate applications for 2,100 open spots. “We’re coming of age in a remarkably quick period of time,” Dorothy Leland, UC Merced’s Chancellor, told the Los Angeles Times.
Merced 2020 will increase the size of the campus to 219 acres, from 104 today. The university has signed a 39-year contract—approved by the University of California Board of Regents in July—with Plenary Properties Merced (PPM), a private development consortium, to maintain major building operations at an annual cost of $10 million. PPM is responsible for the design, construction, operations, maintenance and partial financing for all new facilities added under the expansion program.
The development team includes Plenary Group (lead developer, equity provider, and financial arranger), Skidmore Owings & Merrill (campus planner), Webcor Construction (GC), and Johnson Controls (lead operations and management firm).
Merced 2020 is projected to produce a one-time benefit of $1.9 billion for the San Joaquin Valley and $2.4 billion statewide. It is expected to create hundreds of permanent jobs.

UC President Janet Napolitano (center left), MC Merced Chancellor Dorothy Leland (center), and UC Board of Regents Chairwoman Monica Lozano (center right), join UC Merced students during a groundbreaking ceremony to kick off the Merced 2020 project. Image: UC Merced.
Related Stories
University Buildings | Nov 28, 2017
FXFOWLE and CO Architects collaborate on Columbia University School of Nursing building
The building has a ‘collaboration ribbon’ that runs throughout the building.
Sports and Recreational Facilities | Nov 27, 2017
The University of Memphis unveils the new home of the men’s basketball program
The Laurie-Walton Family Basketball Center will provide a strong commitment to donor and VIP cultivation.
Adaptive Reuse | Nov 10, 2017
Austin’s first indoor shopping mall becomes Austin Community College’s new digital media center
Renovation of the defunct mall represents Phase 2 of ACC’s $100 million adaptive reuse project.
University Buildings | Nov 6, 2017
A reconstructed building sets the standard for future rehabs at Cornell
Early AE collaboration played a major role in moving this project forward efficiently.
University Buildings | Oct 13, 2017
The University of Oklahoma receives its first residential colleges
The residential communities were designed by KWK Architects and combine living and learning amenities.
University Buildings | Oct 12, 2017
USC to debut new bioscience center next month
The building is designed to maximize recruitment and interaction of scientists and researchers.
University Buildings | Oct 12, 2017
The Center for Wounded Veterans is a first for a university campus
The Chez Family Foundation Center for Wounded Veterans in Higher Education is the first building of its kind on a U.S. college campus.
University Buildings | Oct 10, 2017
A 1920s cheese factory is now a university science building
Almost 15,000 sf of space was added to the original, four-story building.
Sustainability | Oct 9, 2017
New Arizona State University building will reach triple net-zero performance
The science and research complex will include an atrium biome filled with plants and water.
Higher Education | Sep 18, 2017
Campus landscape planning of the future: A University of Wisconsin-Madison case study
Recognizing that the future health of the campus and lake are interdependent, this innovative approach will achieve significant improvements in stormwater management and water quality within the university’s restored, more connected network of historic and culturally rich landscapes.















