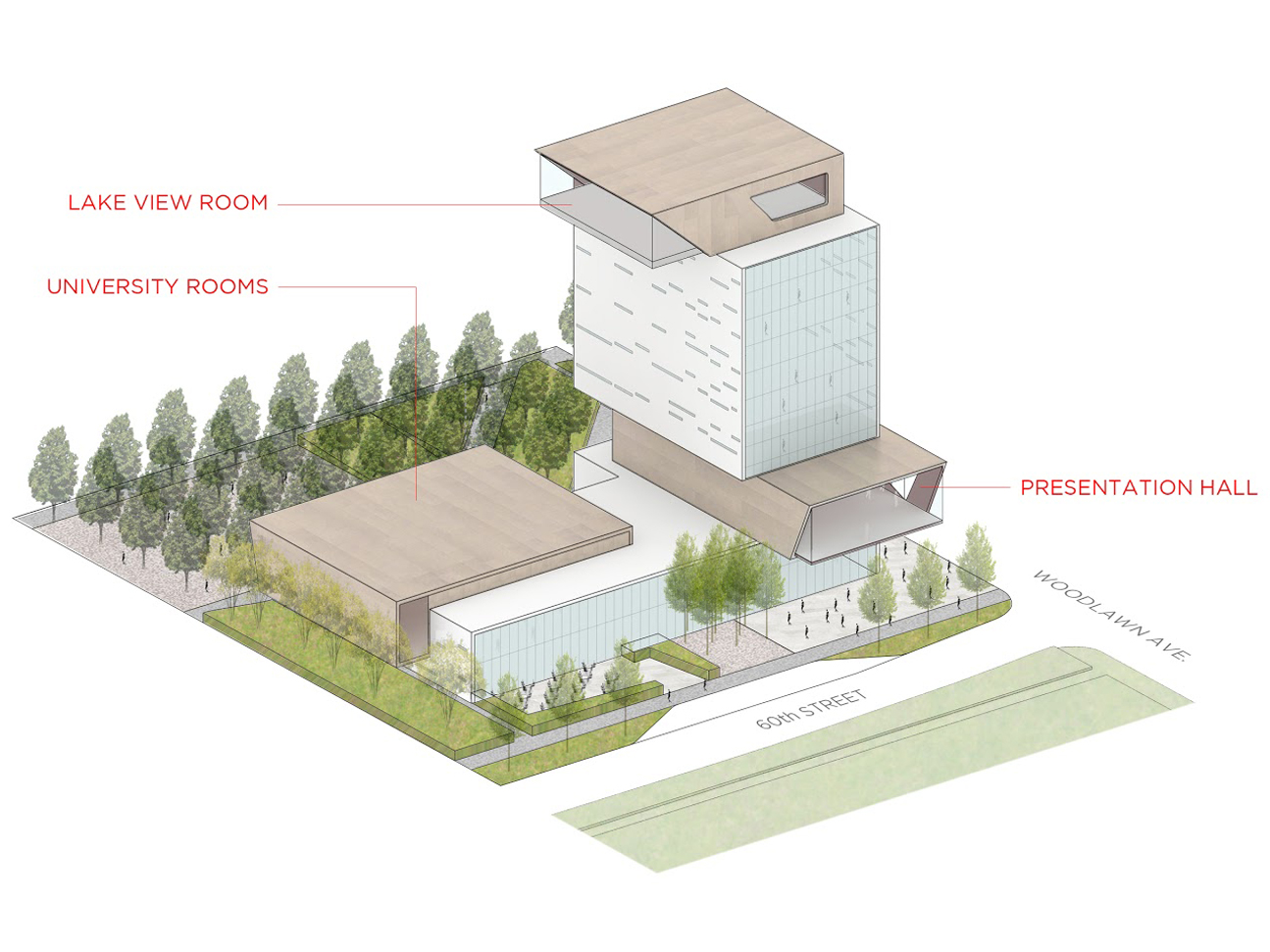The University of Chicago approved Diller Scofidio + Renfro’s preliminary architectural design for a 90,000-sf building that will facilitate student and faculty collaboration.
The David M. Rubenstein Forum will have a 165-foot tower, containing large and small meeting rooms, and a two-story base with a main lobby, restaurant, and several larger rooms. The University Room will hold 600 people for panels, lectures, and dinners, and the 285-seat Presentation Hall will have tiered seating for presentations, performances, and film screenings. The Lake View Room at the top of the building can hold receptions.
“We composed the tower as a stack of ‘neighborhoods’ with meeting and communal spaces of all sizes—both formal and informal, calm and animated, focused and diffuse,” DS+R Founding Partner Elizabeth Diller said in a statement. “The building prompts its varied populations to cross paths with one another where possible to enhance intellectual exchange. The lower floors of the Rubenstein Forum are porous and dynamic with connections to the campus and the community in all directions. As one climbs the building, there is a progressive retreat from the everyday to more contemplative spaces with dramatic views of Chicago and Lake Michigan.”
DS+R designed floor-to-ceiling windows to draw in as much natural light as possible, and to provide views of the main campus, surrounding neighborhoods, the city skyline, and the lakeshore.
The school and the architect held focus groups and consulted with more than 100 faculty and staff to determine the program for the building, which includes the number, size, and type of rooms. The school needs a place on campus to host university functions.
“Too often events hosted by the university are held in other parts of Chicago, and our guests are denied the opportunity to experience the intellectually dynamic and beautiful campus that we have in Hyde Park,” University of Chicago Executive Vice President David Fithian said in a statement.
DS+R was selected to design the Rubenstein Forum in October 2015. The school’s newspaper, the Chicago Maroon, reported that construction will begin this year, and the building is expected to be completed by 2018.
 Rubenstein Forum. Courtesy Diller Scofidio + Renfro. Click to enlarge.
Rubenstein Forum. Courtesy Diller Scofidio + Renfro. Click to enlarge.
Related Stories
| Oct 30, 2012
Lord, Aeck & Sargent announces four student life facility wins
Projects recognize the architecture firm’s expertise on a nationwide basis.
| Oct 4, 2012
2012 Reconstruction Awards Gold Winner: Wake Forest Biotech Place, Winston-Salem, N.C.
Reconstruction centered on Building 91.1, a historic (1937) five-story former machine shop, with its distinctive façade of glass blocks, many of which were damaged. The Building Team repointed, relocated, or replaced 65,869 glass blocks.
| Sep 19, 2012
Modular, LEED-Gold Certified Dormitory Accommodates Appalachian State University Growth
By using modular construction, the university was able to open a dorm a full year earlier than a similar dorm built at the same time with traditional construction.
| Sep 6, 2012
CPPI awarded $30.3 million contract for University of Florida’s Harrell Medical Education Building
The specialized interdisciplinary learning environment will serve as a focal point for integration and program development for all primary care educational activities in the College of Medicine.
| Sep 5, 2012
Skanska tops out residence hall complex at the University of Delaware
Construction firm achieves structural milestone for $71 million student housing expansion project.
| Aug 30, 2012
John S Clark Co. completes teaching lab at UNC Wilmington
Three-story building provides offices, classrooms, and labs.
| Aug 7, 2012
Pioneering revival
Financial setbacks didn’t stop this Building Team from transforming the country’s first women’s medical school into a new home for college students.
| Aug 7, 2012
Shedding light on the arts
Renovating Pietro Belluschi’s Juilliard School opens the once-cloistered institution to its Upper West Side community.
| Aug 7, 2012
McCarthy tops out LEED Platinum-designed UCSD Health Sciences Biomedical Research Facility
New laboratory will enable UCSD to recruit and accommodate preeminent faculty.
| Jul 25, 2012
KBE Building renovates UConn dining hall
Construction for McMahon Dining Hall will be completed in September 2012.

















