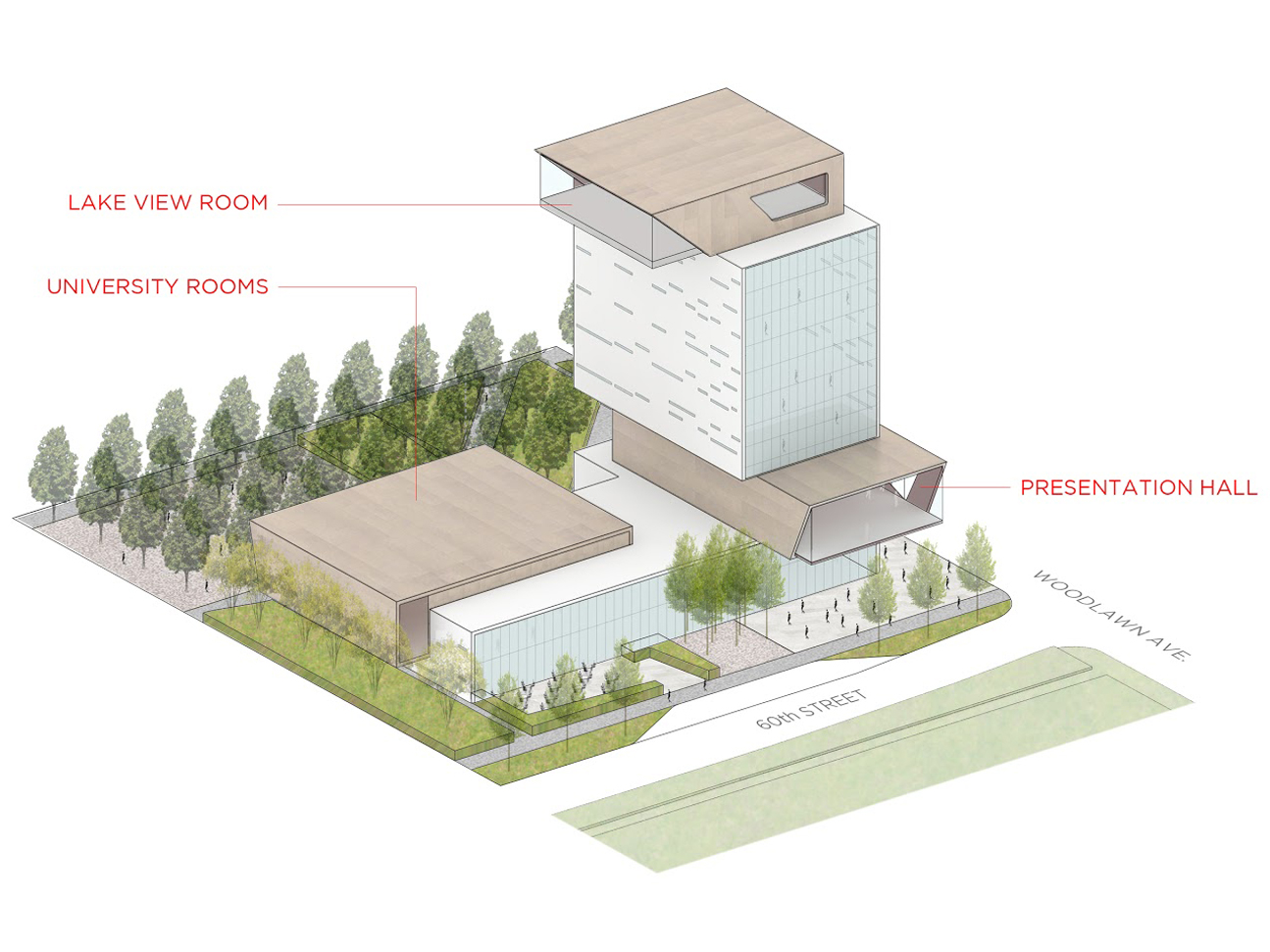The University of Chicago approved Diller Scofidio + Renfro’s preliminary architectural design for a 90,000-sf building that will facilitate student and faculty collaboration.
The David M. Rubenstein Forum will have a 165-foot tower, containing large and small meeting rooms, and a two-story base with a main lobby, restaurant, and several larger rooms. The University Room will hold 600 people for panels, lectures, and dinners, and the 285-seat Presentation Hall will have tiered seating for presentations, performances, and film screenings. The Lake View Room at the top of the building can hold receptions.
“We composed the tower as a stack of ‘neighborhoods’ with meeting and communal spaces of all sizes—both formal and informal, calm and animated, focused and diffuse,” DS+R Founding Partner Elizabeth Diller said in a statement. “The building prompts its varied populations to cross paths with one another where possible to enhance intellectual exchange. The lower floors of the Rubenstein Forum are porous and dynamic with connections to the campus and the community in all directions. As one climbs the building, there is a progressive retreat from the everyday to more contemplative spaces with dramatic views of Chicago and Lake Michigan.”
DS+R designed floor-to-ceiling windows to draw in as much natural light as possible, and to provide views of the main campus, surrounding neighborhoods, the city skyline, and the lakeshore.
The school and the architect held focus groups and consulted with more than 100 faculty and staff to determine the program for the building, which includes the number, size, and type of rooms. The school needs a place on campus to host university functions.
“Too often events hosted by the university are held in other parts of Chicago, and our guests are denied the opportunity to experience the intellectually dynamic and beautiful campus that we have in Hyde Park,” University of Chicago Executive Vice President David Fithian said in a statement.
DS+R was selected to design the Rubenstein Forum in October 2015. The school’s newspaper, the Chicago Maroon, reported that construction will begin this year, and the building is expected to be completed by 2018.
 Rubenstein Forum. Courtesy Diller Scofidio + Renfro. Click to enlarge.
Rubenstein Forum. Courtesy Diller Scofidio + Renfro. Click to enlarge.
Related Stories
| Apr 30, 2013
Tips for designing with fire rated glass - AIA/CES course
Kate Steel of Steel Consulting Services offers tips and advice for choosing the correct code-compliant glazing product for every fire-rated application. This BD+C University class is worth 1.0 AIA LU/HSW.
| Apr 24, 2013
Los Angeles may add cool roofs to its building code
Los Angeles Mayor Antonio Villaraigosa wants cool roofs added to the city’s building code. He is also asking the Department of Water and Power (LADWP) to create incentives that make it financially attractive for homeowners to install cool roofs.
| Apr 2, 2013
6 lobby design tips
If you do hotels, schools, student unions, office buildings, performing arts centers, transportation facilities, or any structure with a lobby, here are six principles from healthcare lobby design that make for happier users—and more satisfied owners.
| Mar 14, 2013
25 cities with the most Energy Star certified buildings
Los Angeles, Washington, D.C., and Chicago top EPA's list of the U.S. cities with the greatest number of Energy Star certified buildings in 2012.
Building Enclosure Systems | Mar 13, 2013
5 novel architectural applications for metal mesh screen systems
From folding façades to colorful LED displays, these fantastical projects show off the architectural possibilities of wire mesh and perforated metal panel technology.
| Feb 18, 2013
Top 10 kitchen and bath design trends for 2013
Gray color schemes and transitional styles are among the top trends identified by more than 300 kitchen and bath design experts surveyed by the National Kitchen & Bath Association (NKBA).
| Feb 15, 2013
Could the student housing boom lead to a bubble?
Student housing has been one of the bright spots in the multifamily construction sector in recent years. But experts say there should be cause for concern for oversupply in the market.
| Feb 8, 2013
Isabella Stewart Gardner Museum’s new wing voted Boston’s 'most beautiful new building'
Bostonians voted the Isabella Stewart Gardner Museum's new wing the People's Choice Award winner for 2012, honoring the project as the city's "most beautiful new building" for the calendar year. The new wing, designed by Renzo Piano and Stantec, beat out three other projects on the short list.

















