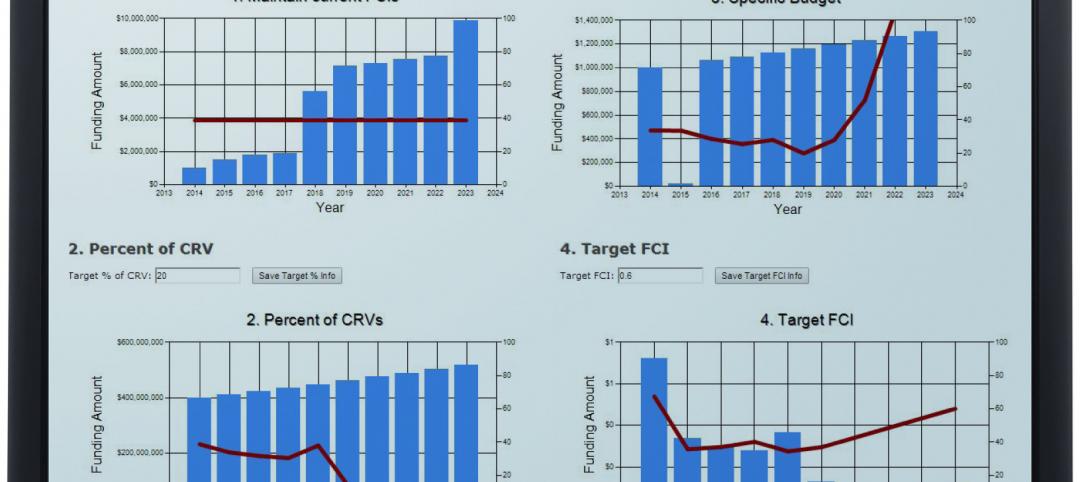Two projects for which Thornton Tomasetti provided structural engineering services, Altra Sede Regione Lombardia and Bank of Oklahoma (BOK) Center, have been named award winners by the National Council of Structural Engineers Association for its 2011 Excellence in Structural Engineering Awards. Thornton Tomasetti was recognized at NCSEA’s 19th Annual Conference, Oct. 20 – 22 at the Renaissance Oklahoma City Convention Center.
Key points:
- Altra Sede Regione Lombardia is an iconic five-building,1.05-million-sf headquarters property for the Lombardy Regional Government in Milan, Italy. It includes a 43-story, 405,000-sf tower, three below grade parking/storage levels and a plaza. It was designed by Pei Cobb Freed & Partners Architects LLP
- A large piazza in the center of the Altra Sede Regione Lombardia site is enclosed by the surrounding low-rise buildings and tower. The piazza roof is covered by a tubular lamella structure spanning 140 meters by 45 meters and clad in an extremely light pillow membrane system
- Grand entrances to the piazza are created by open double-height ground-floor areas and multiple column transfers. The enclosure of the building is a highly innovative and efficient double-layer glass curtain wall
- The Bank of Oklahoma Center, located in the heart of Tulsa, Okla., is a multi-purpose convention facility that can accommodate concerts, hockey, arena football, NCAA tournaments and other large public events. The 600,000-sf facility, designed by Pelli Clarke Pelli Architects (associate architect) and Matrix*Odell (construction architect), is an icon for Tulsa, serving not only as a premiere events venue, but also as a singular destination. The facility’s design utilizes the sun’s rays through the glass wall during the daytime. The same glass wall wraps around the southern half of the arena to welcome visitors by creating a unique gathering space. BD+C
Related Stories
| Mar 17, 2014
Rem Koolhaas explains China's plans for its 'ghost cities'
China's goal, according to Koolhaas, is to de-incentivize migration into already overcrowded cities.
| Mar 13, 2014
Do you really 'always turn right'?
The first visitor center we designed was the Ernest F. Coe Visitor Center for the Everglades National Park in 1993. I remember it well for a variety of reasons, not the least of which was the ongoing dialogue we had with our retail consultant. He insisted that the gift shop be located on the right as one exited the visitor center because people “always turn right.”
| Mar 13, 2014
Austria's tallest tower shimmers with striking 'folded façade' [slideshow]
The 58-story DC Tower 1 is the first of two high-rises designed by Dominique Perrault Architecture for Vienna's skyline.
| Mar 13, 2014
Simon Perkowitz to join KTGY Group
Perkowitz, the founder of Perkowitz + Ruth, will assist KTGY in responding to the demands and further development of its growing retail/commercial division.
| Mar 12, 2014
London grows up: 236 tall buildings to be added to skyline in coming decade, says think tank
The vast majority of high-rise projects in the works are residential towers, which could help tackle the city's housing crisis, according to a new report by New London Architecture.
| Mar 12, 2014
Final call for entries! BUILDINGChicago 2014 call for educational proposals
The Advisory Committee of the BUILDINGChicago/Greening the Heartland 2014 Conference is accepting proposals for presenters and topics through this Friday, March 14.
| Mar 12, 2014
14 new ideas for doors and door hardware
From a high-tech classroom lockdown system to an impact-resistant wide-stile door line, BD+C editors present a collection of door and door hardware innovations.
| Mar 12, 2014
AIA gives support to legislation to assist architecture students with debt
The National Design Services Act will give architecture students relief from student loan debt in return for community service.
| Mar 12, 2014
New CannonDesign database allows users to track facility assets
The new software identifies critical failures of components and systems, code and ADA-compliance issues, and systematically justifies prudent expenditures.
| Mar 11, 2014
7 (more) awe-inspiring interior designs [slideshow]
The seven winners of the 41st Interior Design Competition and the 22nd Will Ching Design Competition include projects on four different continents.

















