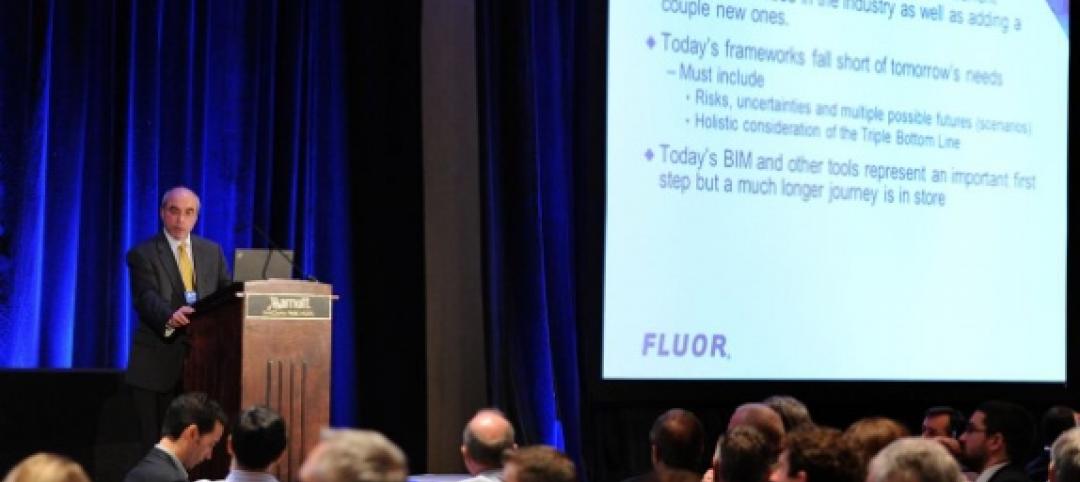Two projects for which Thornton Tomasetti provided structural engineering services, Altra Sede Regione Lombardia and Bank of Oklahoma (BOK) Center, have been named award winners by the National Council of Structural Engineers Association for its 2011 Excellence in Structural Engineering Awards. Thornton Tomasetti was recognized at NCSEA’s 19th Annual Conference, Oct. 20 – 22 at the Renaissance Oklahoma City Convention Center.
Key points:
- Altra Sede Regione Lombardia is an iconic five-building,1.05-million-sf headquarters property for the Lombardy Regional Government in Milan, Italy. It includes a 43-story, 405,000-sf tower, three below grade parking/storage levels and a plaza. It was designed by Pei Cobb Freed & Partners Architects LLP
- A large piazza in the center of the Altra Sede Regione Lombardia site is enclosed by the surrounding low-rise buildings and tower. The piazza roof is covered by a tubular lamella structure spanning 140 meters by 45 meters and clad in an extremely light pillow membrane system
- Grand entrances to the piazza are created by open double-height ground-floor areas and multiple column transfers. The enclosure of the building is a highly innovative and efficient double-layer glass curtain wall
- The Bank of Oklahoma Center, located in the heart of Tulsa, Okla., is a multi-purpose convention facility that can accommodate concerts, hockey, arena football, NCAA tournaments and other large public events. The 600,000-sf facility, designed by Pelli Clarke Pelli Architects (associate architect) and Matrix*Odell (construction architect), is an icon for Tulsa, serving not only as a premiere events venue, but also as a singular destination. The facility’s design utilizes the sun’s rays through the glass wall during the daytime. The same glass wall wraps around the southern half of the arena to welcome visitors by creating a unique gathering space. BD+C
Related Stories
| Mar 20, 2014
D.C. breaks ground on $2B mega waterfront development [slideshow]
When complete, the Wharf will feature approximately 3 million sf of new residential, office, hotel, retail, cultural, and public uses, including waterfront parks, promenades, piers, and docks.
| Mar 20, 2014
13 dazzling wood building designs [slideshow]
From bold structural glulam designs to striking textured wall and ceiling schemes, these award-winning building projects showcase the design possibilities using wood.
| Mar 20, 2014
Fluor defines the future 7D deliverable without losing sight of real results today
A fascinating client story by Fluor SVP Robert Prieto reminds us that sometimes it’s the simplest details that can bring about real results today—and we shouldn’t overlook them, even as we push to change the future state of project facilitation.
| Mar 19, 2014
Architecture Billings Index shows slight improvement
The American Institute of Architects (AIA) reported that the February ABI score was 50.7, up slightly from a mark of 50.4 in January.
| Mar 19, 2014
Gehry, Zaha, Foster, Meier: Vote for your top 'starchitect' in this March Madness design legends tourney
Fast Company's Bracket Madness tournament pits 32 designers against each other to see who truly is the world's greatest living designer.
| Mar 19, 2014
Is it time to start selecting your own clients?
Will 2014 be the year that design firms start selecting the clients they want rather than getting in line with competitors to respond to RFPs? That’s the question posed by a recent thought-provoking article.
| Mar 19, 2014
How to develop a healthcare capital project using a 'true north charter'
Because healthcare projects take years to implement, developing a true north charter is essential for keeping the entire team on track and moving in the right direction.
| Mar 18, 2014
6 keys to better healthcare design
Healthcare facility planning and design experts cite six factors that Building Teams need to keep in mind on their next healthcare project.
| Mar 18, 2014
How your AEC firm can win more healthcare projects
Cutthroat competition and the vagaries of the Affordable Healthcare Act are making capital planning a more daunting task than ever. Our experts provide inside advice on how AEC firms can secure more work from hospital systems.
| Mar 18, 2014
Charles Dalluge joins DLR Group as president, COO
CEO Griff Davenport announces addition of Dalluge to executive leadership team
















