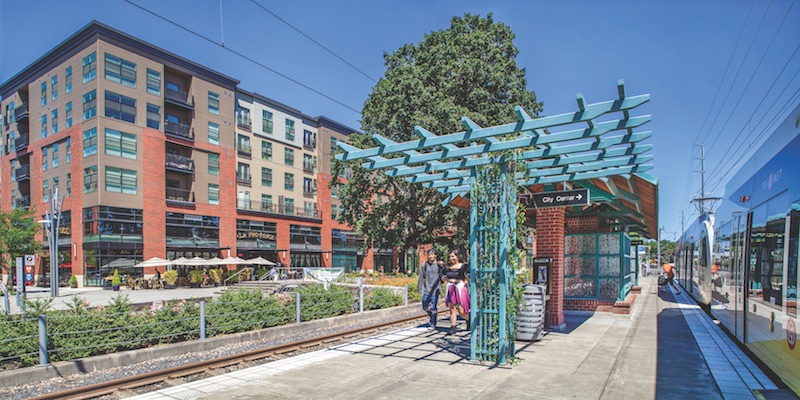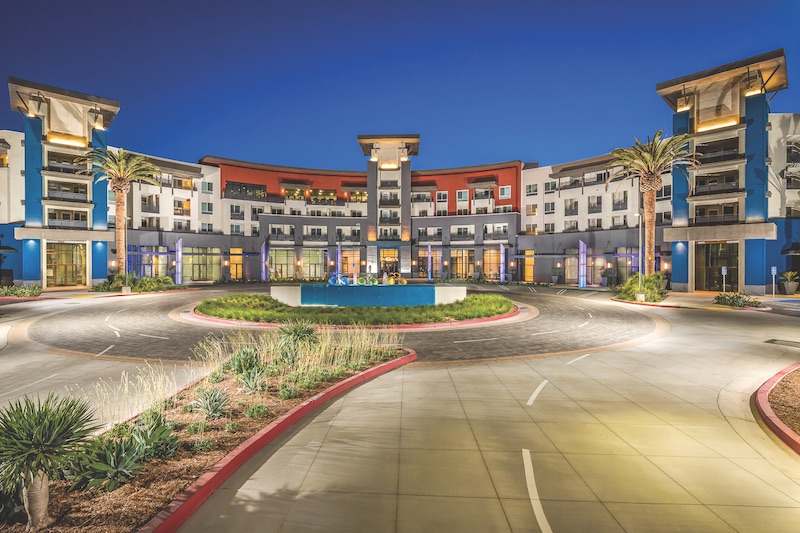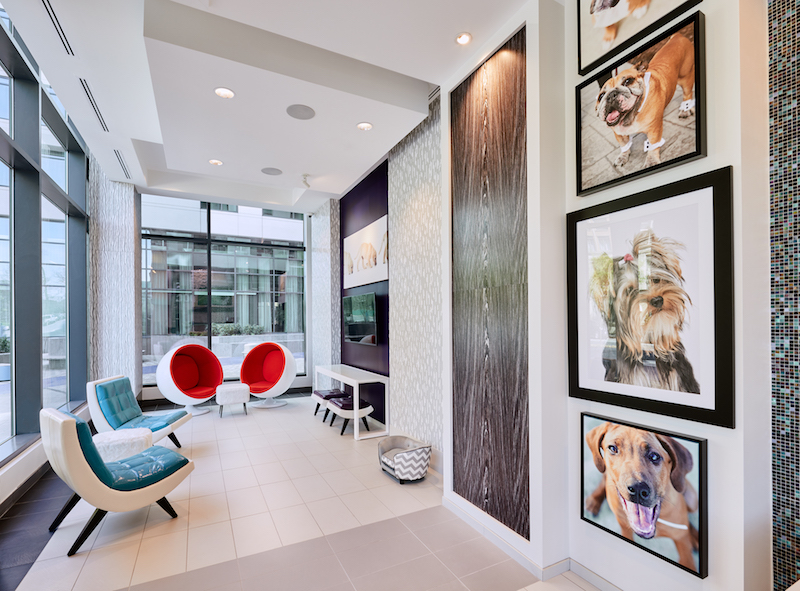MULTI-PHASE TOD COMPLEX OUTSIDE PORTLAND, ORE.
 Photo:: Peter Eckert.
Photo:: Peter Eckert.
The Platform District at Orenco Station is a 135-acre transit-oriented development in Hillsboro, Oregon’s fifth-largest city. The TriMet MAX Blue Line light rail connects to downtown Hillsboro, to downtown Portland—14 miles away—and to the airport. It consists of a 5.5-acre public plaza (by landscape architect Walker/Macy) and three mixed-used buildings designed by Leeb Architects: the 343,500-sf Rowlock (shown here), with 255 apartments and townhomes; Hub 9 (124 apartments, 168,000 sf); and the 339,200-sf, 230-unit Vector, which provides the park-and-ride component at the transit stop. The Orenco TOD totals 609 residences and 25,000 sf of retail space.
CO-DEVELOPERS COMPLETE PHASE 3 OF INLAND EMPIRE Transit COMPLEX

The Metro is the third phase (286 units) of a buildout of a total 868 luxury apartments in Corona, Calif., just a half mile from the North Main Metrolink station. The Riverside County enterprise has 70,000 sf of retail space. Each apartment has a balcony/patio and Nest climate controls. There’s a dog park, WiFi/game lounges, a cabana-lined pool and spa, and rooftop deck with views of the San Gabriel Mountains. Wermers Properties and Watermarke Properties were the co-developers.
leed gold tod HIGH-RISE opens in ARLINGTON, VA.

The Latitude, a 12-story mixed-use luxury apartment community, has 265 market-rate rentals and 14 affordable units. The LEED Gold project is located directly across from the Virginia Square–George Mason University Metro station in Arlington, Va. Designed by architecture firm Davis Carter Scott and interior designer Linowes Design Associates and built by general contractor CBG, the property has 3,011 sf of retail space, 2,675 sf of ground-floor cultural space, and a 12,000-sf public plaza and walkway. The original owner, Penrose Group, sold the property in March to Texas-based REIT Monogram Residential Trust for $143 million.
Related Stories
Multifamily Housing | Apr 18, 2017
AIA honors three multifamily projects with 2017 Housing Awards
Bjarke Ingels’ VIA 57 West in New York is among the winners.
Multifamily Housing | Apr 18, 2017
Hanging Gardens-inspired CLT residential development proposed for Birmingham
Garden Hill will provide an ‘oasis-like residence’ for Birmingham’s growing, multicultural student population.
3D Printing | Apr 17, 2017
The Tokyo Pod Vending Machine resembles a giant game of Tetris in the sky
The building is designed to print and dispense its own dwellings in vending machine-obsessed Tokyo.
Multifamily Housing | Apr 10, 2017
Apartment deliveries will peak by mid-2017: Axiometrics report
A total of 343,582 apartment units will come onto the market in 2017, 55.7% of which in the first half of the year.
Mixed-Use | Apr 5, 2017
SOM-designed ‘vertical village’ is Thailand’s largest private-sector development ever
60,000 people will live and work in One Bangkok when it is completed in 2025.
High-rise Construction | Apr 4, 2017
Fifth tallest tower in the world opens in Seoul with the world’s highest glass-bottomed observation deck
Lotte World Tower’s glass-bottomed observation deck allows visitors to stand 1,640 feet above ground and look straight down.
Mixed-Use | Mar 27, 2017
The Plant brings terrace-to-table living to Toronto
Curated Properties and Windmill Developments have teamed up to create a mixed-use building with food as the crux of the project.
Multifamily Housing | Mar 24, 2017
Desirable L.A. neighborhood receives new 34-unit residential building
Killefer Flammang Architects designed the urban infill project.
High-rise Construction | Mar 22, 2017
Porsche Design Tower is, unsurprisingly, a car lover’s dream
The idea behind the residential tower was to provide residents with a full single family home in the sky, complete with a private garage and pool.
Multifamily Housing | Mar 15, 2017
Amenity-packed residential building is Zaha Hadid’s only NYC project
The building sits adjacent to New York’s popular High Line park and includes a $50 million penthouse.
















