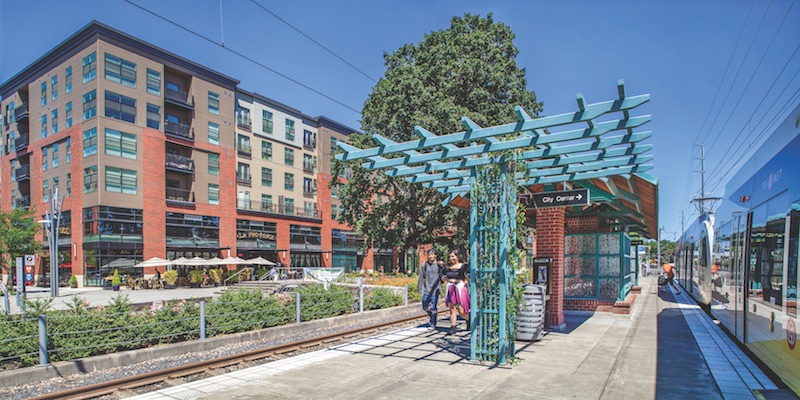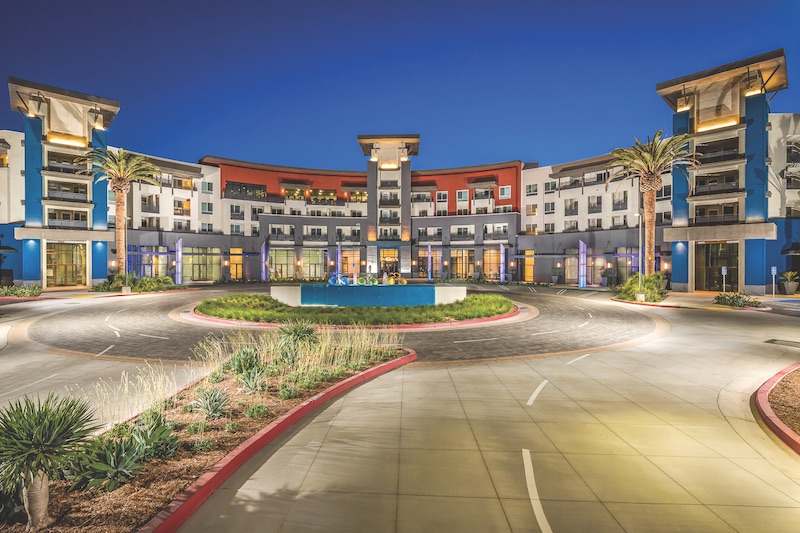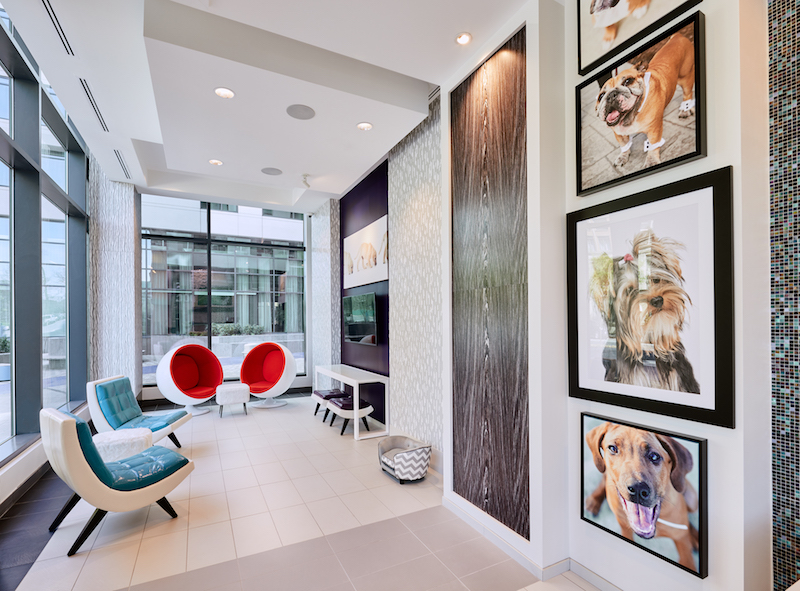MULTI-PHASE TOD COMPLEX OUTSIDE PORTLAND, ORE.
 Photo:: Peter Eckert.
Photo:: Peter Eckert.
The Platform District at Orenco Station is a 135-acre transit-oriented development in Hillsboro, Oregon’s fifth-largest city. The TriMet MAX Blue Line light rail connects to downtown Hillsboro, to downtown Portland—14 miles away—and to the airport. It consists of a 5.5-acre public plaza (by landscape architect Walker/Macy) and three mixed-used buildings designed by Leeb Architects: the 343,500-sf Rowlock (shown here), with 255 apartments and townhomes; Hub 9 (124 apartments, 168,000 sf); and the 339,200-sf, 230-unit Vector, which provides the park-and-ride component at the transit stop. The Orenco TOD totals 609 residences and 25,000 sf of retail space.
CO-DEVELOPERS COMPLETE PHASE 3 OF INLAND EMPIRE Transit COMPLEX

The Metro is the third phase (286 units) of a buildout of a total 868 luxury apartments in Corona, Calif., just a half mile from the North Main Metrolink station. The Riverside County enterprise has 70,000 sf of retail space. Each apartment has a balcony/patio and Nest climate controls. There’s a dog park, WiFi/game lounges, a cabana-lined pool and spa, and rooftop deck with views of the San Gabriel Mountains. Wermers Properties and Watermarke Properties were the co-developers.
leed gold tod HIGH-RISE opens in ARLINGTON, VA.

The Latitude, a 12-story mixed-use luxury apartment community, has 265 market-rate rentals and 14 affordable units. The LEED Gold project is located directly across from the Virginia Square–George Mason University Metro station in Arlington, Va. Designed by architecture firm Davis Carter Scott and interior designer Linowes Design Associates and built by general contractor CBG, the property has 3,011 sf of retail space, 2,675 sf of ground-floor cultural space, and a 12,000-sf public plaza and walkway. The original owner, Penrose Group, sold the property in March to Texas-based REIT Monogram Residential Trust for $143 million.
Related Stories
Multifamily Housing | Jun 20, 2017
Coliving apartments look to fill affordability and availability gaps for urban workers
One provider, Common, emphasizes community in its buildings.
Market Data | Jun 16, 2017
Residential construction was strong, but not enough, in 2016
The Joint Center for Housing Studies’ latest report expects minorities and millennials to account for the lion’s share of household formations through 2035.
Multifamily Housing | Jun 7, 2017
Jersey Strong: Local suppliers step in to help renovate a homeless shelter in the Garden State
American Standard and Philips Lighting donate products and manpower.
Resiliency | Jun 7, 2017
New disaster-resilient infrastructure building and upgrades hope to keep Haven Plaza up and running
The affordable housing complex was hit hard during Hurricane Sandy, leaving residents without electricity or water.
Multifamily Housing | Jun 7, 2017
Multifamily visionary: The life and work of architect David Baker
For 35 years, architect David Baker has been a spirited voice for affordable housing, in San Francisco and beyond.
Wood | Jun 6, 2017
Shigeru Ban-designed residential structure poised to become world’s tallest hybrid timber building
The wood, concrete, and glass building will rise approximately 233 feet when finished.
Multifamily Housing | May 25, 2017
Luxury residential tower is newest planned addition to The Star in Frisco
The building will be within walking distance to the Dallas Cowboys World Headquarters.
Multifamily Housing | May 22, 2017
Zaha Hadid Architects residential development takes a page from a classic Bradbury tale
The buildings are on an elevated platform and the surrounding walkways are suspended so as not to disturb the surrounding ecosystems.
Multifamily Housing | May 19, 2017
Above + Beyond: condo tower built atop parking structure
How designers figured out a way to nestle an 18-story condo tower on top of an existing parking structure in Hawaii.
















