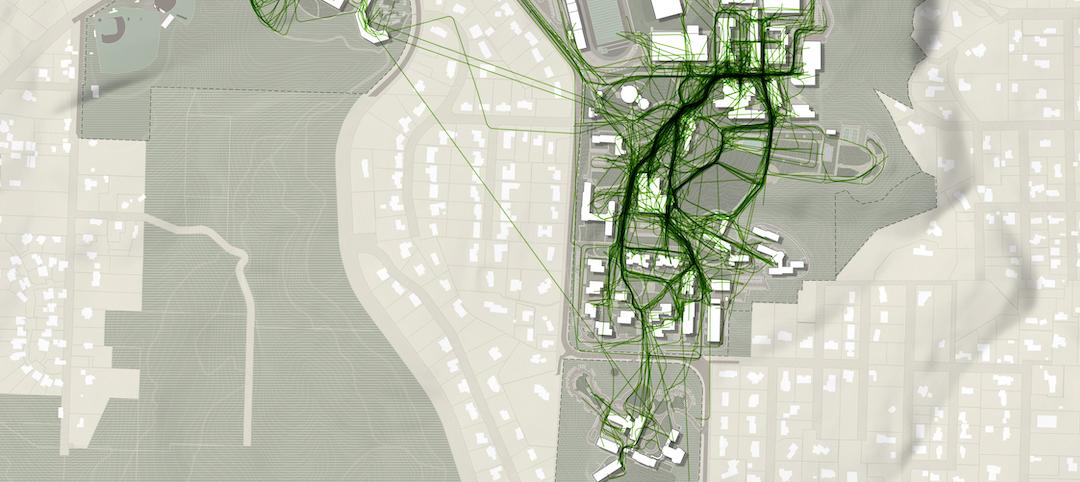The Marc L. Burnett Student Recreation & Fitness Center has officially opened on Tennessee Tech University’s campus.
The new facility, designed by Wold | HFR Design, is twice the size of the 1991 facility it replaces and provides a new focal point at the campus entrance. The design and materials reflect a contemporary interpretation of the Georgian style architecture prevalent on campus.

The three-story, 165,000-sf recreation and fitness facility includes a basketball gym and multi-activity court, a racquetball courts, retractable bleachers for spectators, a 13,000-sf weight room, a 6,000-sf cardio room, a climbing wall, a golf simulator, an elevated track, an aquatic center, a dance studio, a game room, and a wellness and nutrition area. Additionally, an expanded childcare space, offices, and large group exercise areas are included.
Basketball and pickleball courts are included outside and an outdoor pursuits component allows student to rent equipment such as kayaks and camping gear. The facility was completed in August 2020 but the grand opening was postponed until April 2021 due to the COVID-19 pandemic.
Related Stories
University Buildings | Jan 11, 2022
Designing for health sciences education: supporting student well-being
While student and faculty health and well-being should be a top priority in all spaces within educational facilities, this article will highlight some key considerations.
University Buildings | Jan 6, 2022
New Facility completes at Drexel University College of Medicine at Tower Health
SLAM designed the project.
University Buildings | Jan 4, 2022
Henning Larsen to design new university building in the Alps
The project will be Henning Larsen’s first in Austria.
University Buildings | Dec 8, 2021
The University of Michigan’s Ford Robotics Building completes
HED designed the project.
University Buildings | Nov 23, 2021
The University of North Carolina at Charlotte’s new residence hall begins construction
KWK Architects designed the project.
University Buildings | Nov 18, 2021
Pratt Institute Residence Hall completes, opens
Hanrahan Meyers Architects, in collaboration with Cannon Design, designed the project.
Designers / Specifiers / Landscape Architects | Nov 16, 2021
‘Desire paths’ and college campus design
If a campus is not as efficient as it could be, end users will use their feet to let designers know about it.
University Buildings | Nov 15, 2021
Red River College Polytechnic’s new Manitou a bi Bit daziigae opens
Diamond Schmitt and Number TEN Architectural Group designed the project.
Cladding and Facade Systems | Oct 26, 2021
14 projects recognized by DOE for high-performance building envelope design
The inaugural class of DOE’s Better Buildings Building Envelope Campaign includes a medical office building that uses hybrid vacuum-insulated glass and a net-zero concrete-and-timber community center.
University Buildings | Sep 28, 2021
Designing for health sciences education: Specialty instruction and human anatomy labs
It is a careful balance within any educational facility to provide both multidisciplinary, multiuse spaces and special-use spaces that serve particular functions.

















