There is something peaceful and calming about river pebbles. These smooth, moss-covered stones can provide an appearance of order, fitting together like a natural mosaic, which is probably why they are often times used to decorate spaces ranging from shower floors and walls to outdoor paths and gardens.
But the river pebble design Aedas has created in their 18-story office building, dubbed Lè Architecture, is on a different level; the building itself has been created to resemble one giant, moss-covered river pebble and, as ArchDaily reports, will provide a unique work environment near the Jilong River.
Acting as the moss for this giant pebble, a series of vertical green belts on the building’s west side provide sunshading for the interior office spaces. Meanwhile, the north and south ends are covered in vegetated outdoor terraces.
The office spaces all exist on one side of the building, while “urban living rooms” occupy the other side. The offices and urban living rooms are all centered around communal areas with kitchens, coffee shops, libraries, and breakout spaces.
The project hopes to achieve LEED Gold certification through incorporating a glass façade optimized for construction feasibility and vertical aluminum fins and green planters meant to lower the interior temperature in the summer via sunshading, lessening the need for mechanical cooling.
The project, which is well underway, is scheduled for a 2017 completion.
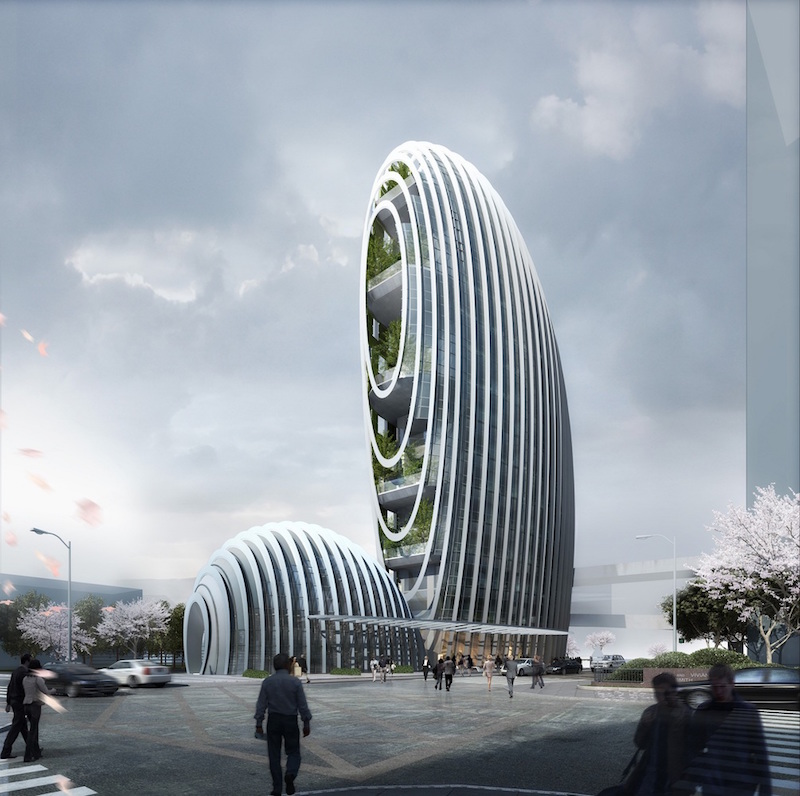 Image courtesy of Aedas
Image courtesy of Aedas
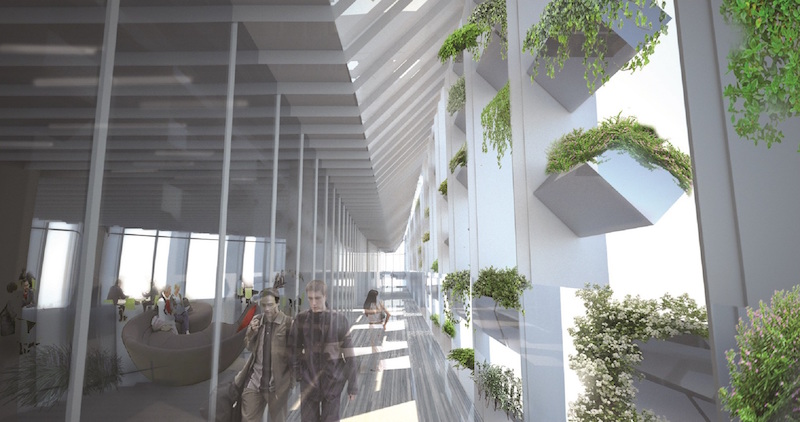 Image courtesy of Aedas
Image courtesy of Aedas
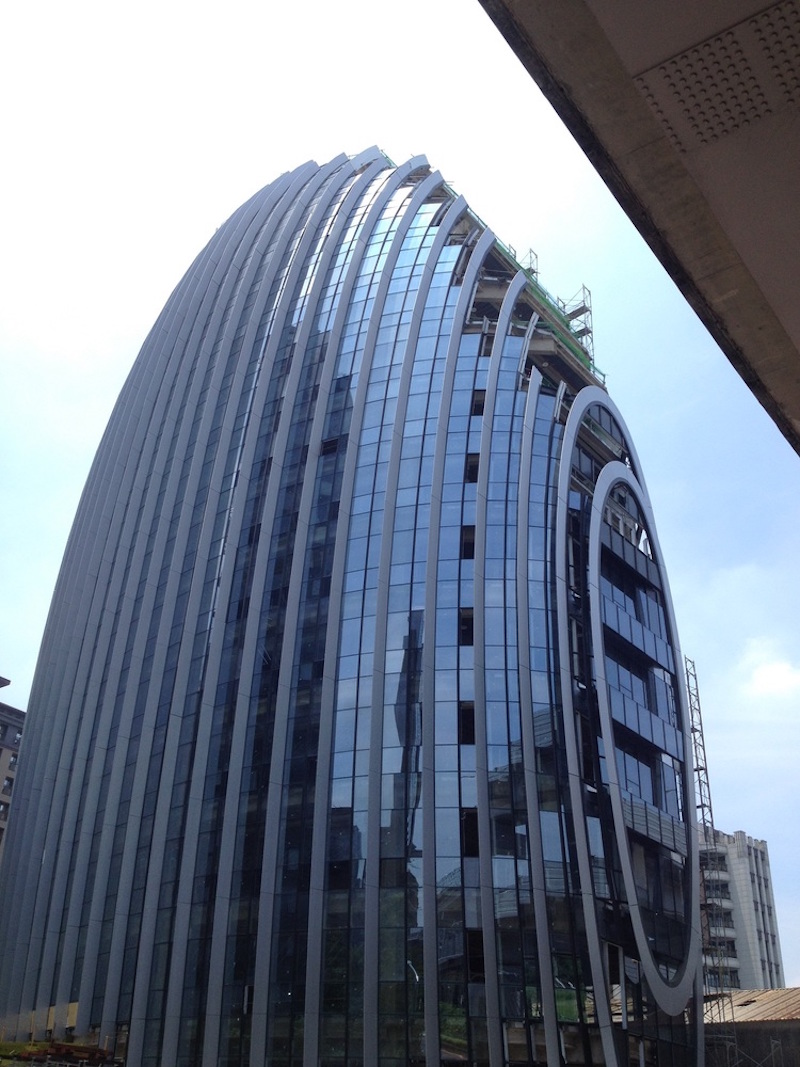 Image courtesy of Aedas
Image courtesy of Aedas
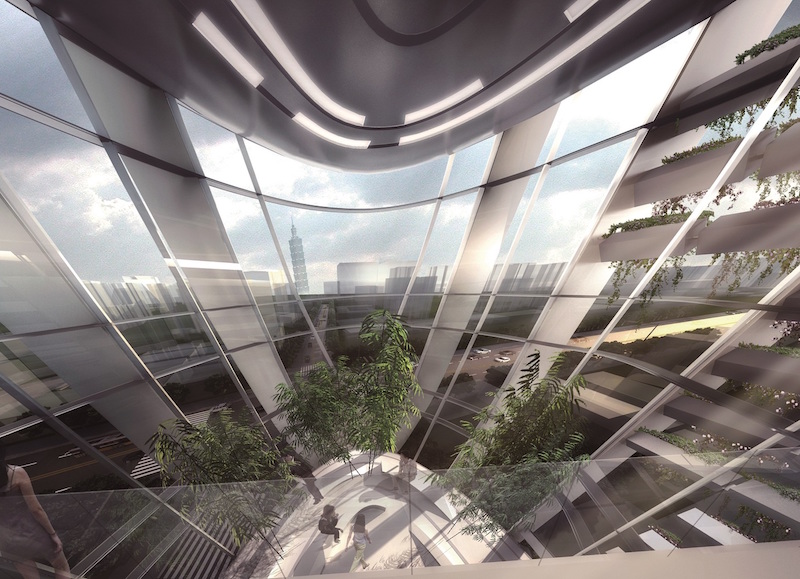 Image courtesy of Aedas
Image courtesy of Aedas
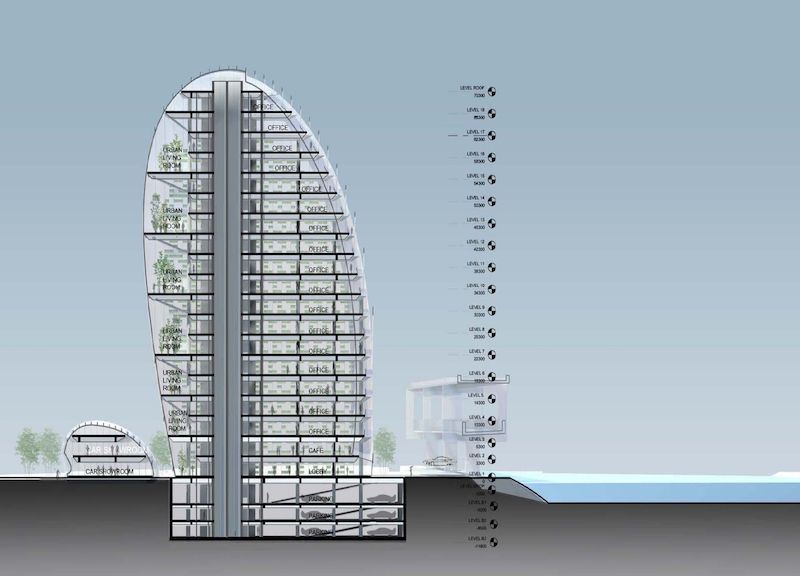 Image courtesy of Aedas
Image courtesy of Aedas
Related Stories
Giants 400 | Oct 19, 2017
Race for talent drives office designs
Is the shift toward attracting younger workers too much or not enough?
Giants 400 | Oct 18, 2017
Top 105 office construction firms
Turner Construction Co., Structure Tone, and Holder Construction top BD+C’s ranking of the nation’s largest office sector contractors and construction management firms, as reported in the 2017 Giants 300 Report.
Giants 400 | Oct 17, 2017
Top 60 office engineering firms
AECOM, WSP, and Thornton Tomasetti top BD+C’s ranking of the nation’s largest office sector engineering and EA firms, as reported in the 2017 Giants 300 Report.
Giants 400 | Oct 17, 2017
Top 110 office architecture firms
Gensler, Jacobs, and HOK top BD+C’s ranking of the nation’s largest office sector architecture and AE firms, as reported in the 2017 Giants 300 Report.
Reconstruction & Renovation | Sep 28, 2017
Plans for Chicago’s historic Post Office building revealed by 601W Companies and Gensler
The redevelopment project is currently the largest in the nation.
Office Buildings | Sep 27, 2017
Gensler designs New Jersey law firm’s new headquarters space
The HQ occupies 75,000 sf in a 400,000-sf suburban office building.
Mixed-Use | Sep 26, 2017
Perkins+Will designs new international business community in Cali, Colombia
The new free trade zone is designed to resemble a small village.
Office Buildings | Sep 20, 2017
Five Stantec offices move into one Fifth Avenue location
The new location provides the firm with 40,000 sf of space.
Industrial Facilities | Aug 29, 2017
Clayco completes construction on Georgia-Pacific Distribution Center
The new facility expands on the company’s old distribution facility by over 300,000 sf.
Green | Aug 24, 2017
Business case for WELL still developing after first generation office fitouts completed
The costs ranged from 50 cents to $4 per sf, according to a ULI report.

















