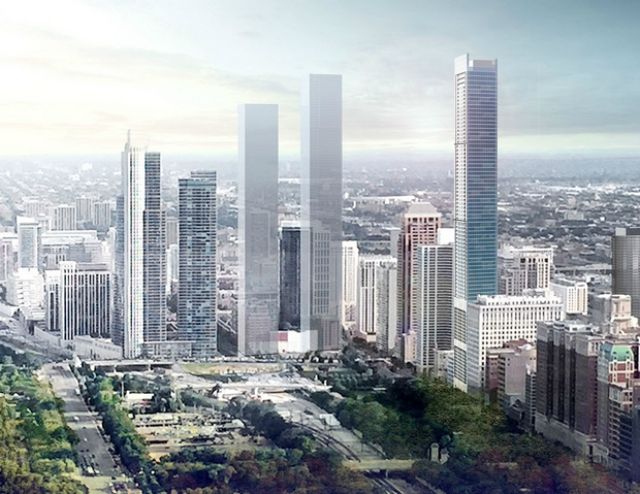When Miami-based developer Crescent Heights unveiled plans for a 76-story, 829-foot-tall skyscraper with 792 apartments, that building could lay claim to be the tallest in Chicago’s South Loop. This Rafael Viñoly-designed tower is the first of three that Crescent Heights is planning just south of Grant Park, according to Crain’s Chicago Business.
But only few days after Crescent’s plans became public, details surfaced about an even taller 86-story glass residential tower on 1000 S. Michigan Avenue, about a block from Crescent Heights’ proposed skyscrapers.
Last April that high rise’s developer, a joint venture between New York real estate firms JK Equities and Time Equities, paid $10.5 million for the 111-year-old eight-story Lighter Building, which is adjacent to their proposed tower. According to the JV’s application, the Lighter Building will continue to serve as office space. If the city approves 1000 S. Michigan, the joint venture intends to purchase a portion of the site for their tower from its current owner, First American Bank, according to Crain’s.
Architect Helmut Jahn designed this 506-unit tower, to be situated on a little more than an acre, to resemble four stacked boxes on its South façade. The 75-year-old Jahn has used this multi-step design approach before on a 41-story residential high rise in Chicago that was completed in 2008. The new tower proposal calls for condos on its top 60 floors and apartments on 21 floors. A parking garage with 598 slots would be in an 11-story rear extension to the tower.
Including its rooftop terrace, this tower would soar 1,030 feet, making it the Windy City’s fifth-tallest building. However, such claims are always transitory: Studio Gang’s architect Jeanne Gang has proposed a 1,140-foot-tall Vista Residences in Chicago, which would feature a trio of glass towers arranged in a row, with heights of 47, 71, and 93 stories. Gang told Dezeen magazine that she was inspired to mass the buildings by a formation called “frustum,” which resembles a pyramid without a pointy peak.
 Helmut Jahn's proposed 506-unit tower. Rendering courtesy Hahn (via Chicagoist)
Helmut Jahn's proposed 506-unit tower. Rendering courtesy Hahn (via Chicagoist)
 Jeanne Gang has proposed a 1,140-foot-tall Vista Residences. Rendering courtesy Jeanne Gang
Jeanne Gang has proposed a 1,140-foot-tall Vista Residences. Rendering courtesy Jeanne Gang
Related Stories
Office Buildings | Jun 1, 2015
SHoP Architects unveils dual-glass-box scheme for Uber HQ
The plan involves two glass buildings connected with criss-crossing bridges.
Contractors | Jun 1, 2015
Nonresidential construction spending surges in April
Nonresidential construction is up by a solid 8.8% over the past year, consistent with ABC's forecast of high single-digit growth.
Office Buildings | Jun 1, 2015
Can you make a new building as cool as a warehouse?
Just as we looked at that boarded up warehouse and thought it could be something other, office towers can be reborn, writes CannonDesign's Robert Benson.
Fire and Life Safety | May 27, 2015
7 bold applications and innovations for fire and life safety
BD+C’s roundup features colorful sprinklers for offices, hotels, museums; a fire-rated curtain wall at a transit hub in Manhattan; a combination CO/smoke detector; and more.
BIM and Information Technology | May 27, 2015
4 projects honored with AIA TAP Innovation Awards for excellence in BIM and project delivery
Morphosis Architects' Emerson College building in Los Angeles and the University of Delaware’s ISE Lab are among the projects honored by AIA for their use of BIM/VDC tools.
Healthcare Facilities | May 27, 2015
Rochester, Minn., looks to escape Twin Cities’ shadow with $6.5 billion biotech development
The 20-year plan would also be a boon to Mayo Clinic, this city’s best-known address.
BIM and Information Technology | May 26, 2015
Lego-like model building kit was created by an architect for architects
Arckit, as the system is called, was designed to a 1:48 scale, making it easy to create models accurate to the real-life, physical building projected.
BIM and Information Technology | May 26, 2015
Moore's Law and the future of urban design
SmithGroupJJR's Stephen Conschafter, urban designer and planner, discusses his thoughts on the 50th anniversary of Moore's Law and how technology is transforming urban design.
Architects | May 26, 2015
AIA design competition creates portable, temporary housing for the homeless
The winning design from the AIA's "A Safe Place" competition was built at the AIA convention in Atlanta and later donated to a local non-profit partner.
BIM and Information Technology | May 21, 2015
How AEC firms should approach BIM training
CASE Founding Partner Steve Sanderson talks about the current state of software training in the AEC industry and common pitfalls in AEC training.

















