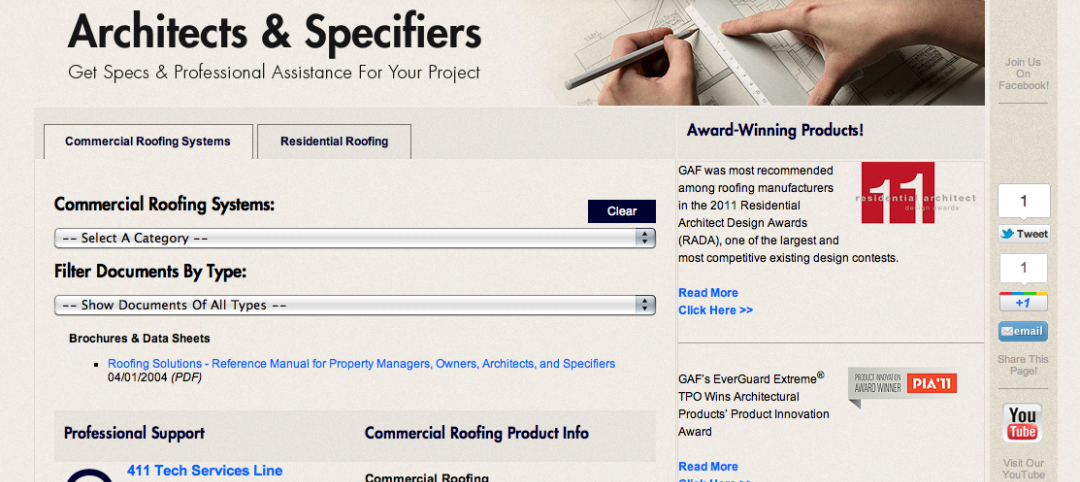Upon successfully completing Phase One, Suffolk Construction has been selected to manage construction on Phase Two of The Homes at Old Colony redevelopment project in South Boston.
The $50 million project will feature demolition of 223 distressed units and construction of 169 affordable rental units located in four three-story townhouse-style buildings and two four-level elevator buildings.
Suffolk recently joined developer Beacon Communities Development LLC, The Architectural Team, and government officials to celebrate the groundbreaking of Phase Two, which will be completed in May 2014. Prior to the redevelopment, the Old Colony public housing development was the most physically distressed property in the Boston Housing Authority’s portfolio.
As a result, the BHA developed a master plan and successfully applied for and received $44 million in federal funding which allowed the multi-phase redevelopment effort to go forward.
Old Colony’s redevelopment is designed to include extensive green building and energy efficient measures and utilize low impact development strategies. In addition to the LEED Gold certified community building completed in Phase One, each townhome and midrise building is targeting LEED for Homes Platinum and the entire community is designed to achieve LEED certification for Neighborhood Development.
Phase One featured demolition of 164 deteriorated units and construction of 116 new affordable housing units located in a midrise building and four clusters of wood frame townhouses. In addition, Suffolk built a 10,000-sf community center and maintenance garage, and managed improvements to roadways, parking areas, utility infrastructure, and landscaping. +
Related Stories
| Feb 21, 2012
SMPS announces Build Business 2012 keynote speakers
National conference set for July 11–13 in San Francisco.
| Feb 20, 2012
Comment period for update to USGBC's LEED Green Building Program now open
This third draft of LEED has been refined to address technical stringency and rigor, measurement and performance tools, and an enhanced user experience.
| Feb 20, 2012
Sto Corp. announces new technical director for Canada
Edgar will have full responsibility of specifications, details, website technical content, testing and approvals, and will support the Canada sales team.
| Feb 20, 2012
GAF introduces web portal for architects and specifiers
The new portal offers a clean look with minimal clutter to make it easier to find the technical information and product data that architects need.
| Feb 20, 2012
All Steel names Breagy director of metro New York
Breagy is responsible for overseeing this region’s sales team while strategically coordinating the sales efforts of Allsteel dealers and representatives in the tri-state area.
| Feb 17, 2012
Tremco Inc. headquarters achieves LEED Gold certification
Changes were so extensive that the certification is for new construction and not for renovation; officially, the building is LEED-NC.
| Feb 17, 2012
MacInnis joins Gilbane board of directors
MacInnis is the chairman and recently retired CEO of Connecticut-based EMCOR Group, Inc.
| Feb 16, 2012
Gain greater agility and profitability with ArchiCAD BIM software
White paper was written with the sole purpose of providing accurate, reliable information about critical issues related to BIM and what ArchiCAD with advanced technology such as the GRAPHISOFT BIM Server provide as an answer to address these issues.
| Feb 16, 2012
TLC Engineering for Architecture opens Chattanooga office
TLC Engineering for Architecture provides mechanical, electrical, structural, plumbing, fire protection, communication, technology, LEED, commissioning and energy auditing services.
















