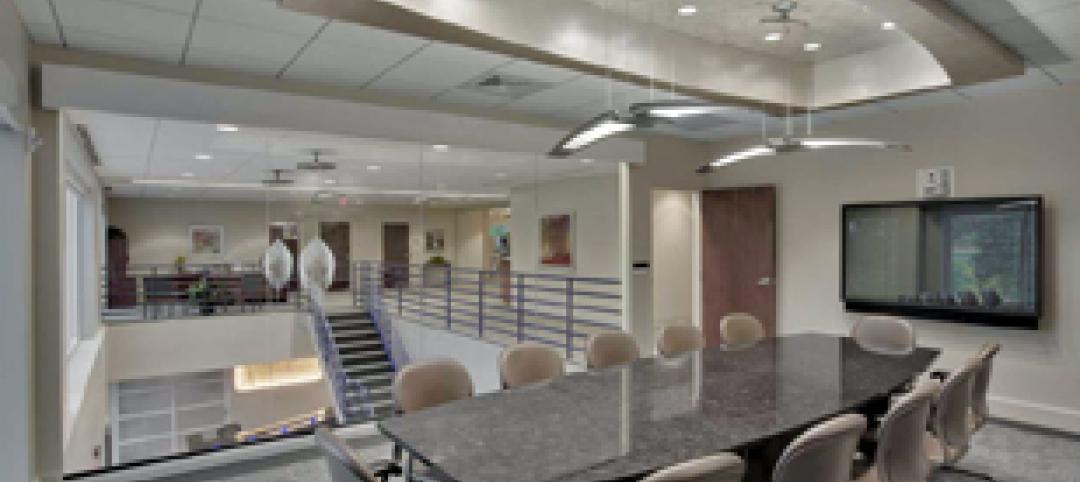Suffolk Construction recently completed the multi-million dollar, state-of-the-art Advanced Multimodality Image Guided Operating (AMIGO) suite at Brigham and Women’s Hospital (BWH).
A highly integrated, 5,700 square-foot suite featuring three sterile procedure rooms, AMIGO represents the leading edge in surgical care, where image-guided surgical procedures will be introduced, tested, and perfected for the benefit of patients around the world.
The AMIGO suite will serve as the clinical arm and research test bed of the National Center for Image Guided Therapy (NCIGT) at Brigham and Women’s Hospital. Designed with new intraoperative technology, the suite features a Magnetic Resonance Imaging (MRI) room, an operating room with Angiography, and a Positron Emission Tomography (PET)/Computed Tomography (CT) room.
Suffolk worked closely with Brigham and Women’s Hospital, architect Payette, and IMRIS, a global leader in image guided therapy solutions, to create a space that features a first-of-its-kind ceiling-mounted MRI that runs on rails between the MRI room and the operating room. This design allows the equipment, rather than the patient, to move between rooms, resulting in reduced trauma for the patient as well as increased patient safety.
The suite also provides the intraoperative use of advanced imaging techniques that help make proceduresmore precise and enables surgeons to more fully assess the initial results before closing the incision and completing the procedure. It is the first time that such a large variety of imaging technologies are situated together in one space in an operating suite. BD+C
Related Stories
| Mar 1, 2012
AIA: A clear difference, new developments in load-bearing glass
Earn 1.0 AIA/CES learning units by studying this article and successfully completing the online exam.
| Mar 1, 2012
8 tips for architects to consider before LED installation
Lighting experts offer Building Team members critical information to consider before upgrading lighting systems to LEDs.
| Mar 1, 2012
Reconstruction Awards: Reinvesting in a neighborhood’s future
The reconstruction of a near-century-old derelict public works facility in Minneapolis earns LEED Platinum—and the hearts and minds of the neighboring community.
| Mar 1, 2012
7 keys to ‘Highest value, lowest cost’ for healthcare construction
The healthcare design and construction picture has been muddied by uncertainty over the new healthcare law. Hospital systems are in a bind, not knowing what levels of reimbursement to expect. Building Teams serving this sector will have to work even harder to meet growing client demands.
| Mar 1, 2012
Cornell shortlists six architectural firms for first building on tech campus
Each of the firms will be asked to assemble a team of consultants and prepare for an interview to discuss their team’s capabilities to successfully design the university’s project.
| Mar 1, 2012
Aragon Construction completes 67,000-sf build-out in NYC
Aragon constructed the space in partnership with Milo Kleinberg Design Associates, (MKDA) and the Craven Corp. as the owner’s representative.
| Mar 1, 2012
Bomel completes design-build parking complex at U.C. San Diego
The $24-million facility, which fits into a canyon setting on the university’s East Campus, includes 1,200 stalls in two adjoining garages and a soccer field on a top level.
| Mar 1, 2012
Eidco Construction bolsters Chicago office
Eldco hires Peterson and Vivoda as senior project managers.
| Mar 1, 2012
Reconstruction of L.A.’s Dunbar Hotel underway
Withee Malcolm Architects’ designs for the project include the complete renovation of the Dunbar Hotel and the Somerville Apartments I and II.
| Feb 29, 2012
C.W. Driver opens new office, appoints Castillo regional SVP
Castillo will oversee projects with new and existing clients in northern California within the areas of education, healthcare/biomedical, public sector, military contracting, entertainment, retail, corporate and hospitality.

















