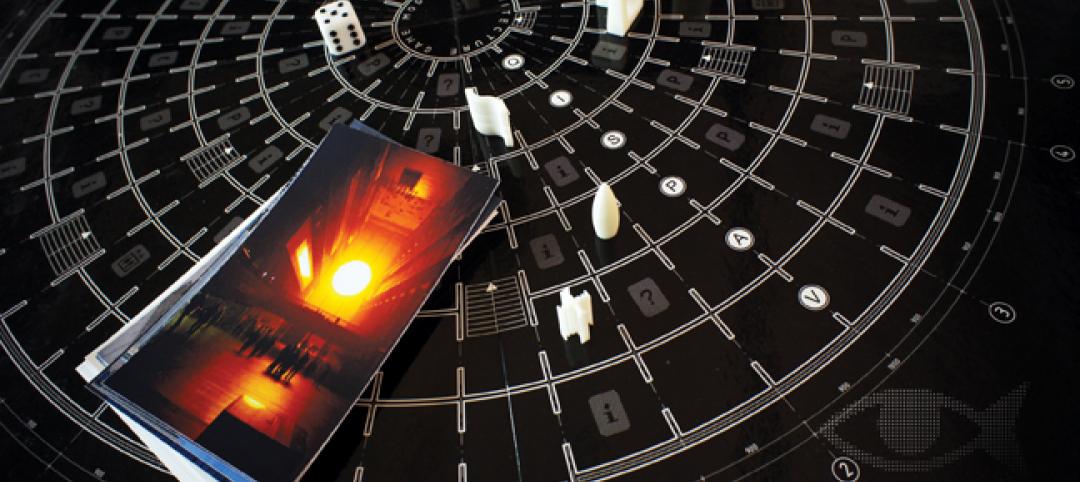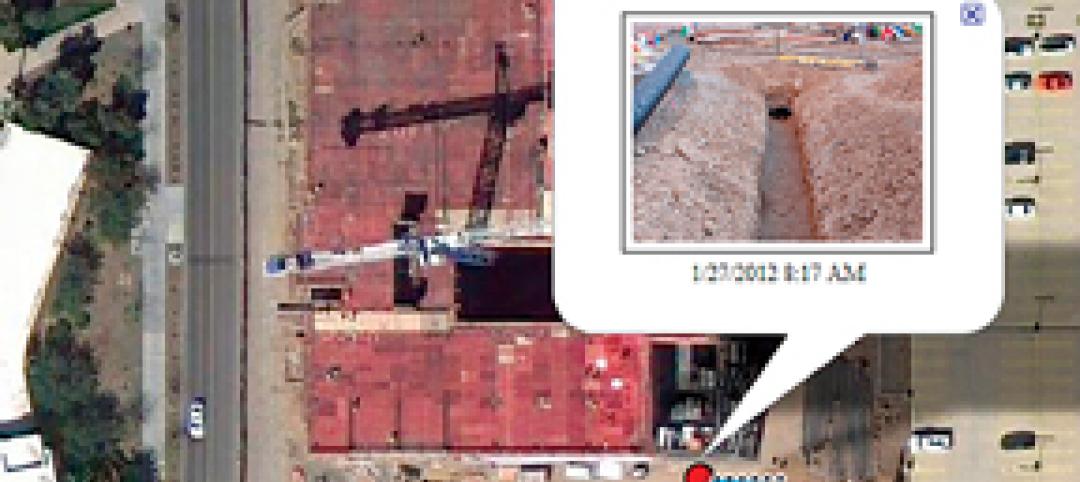Suffolk Construction recently completed the multi-million dollar, state-of-the-art Advanced Multimodality Image Guided Operating (AMIGO) suite at Brigham and Women’s Hospital (BWH).
A highly integrated, 5,700 square-foot suite featuring three sterile procedure rooms, AMIGO represents the leading edge in surgical care, where image-guided surgical procedures will be introduced, tested, and perfected for the benefit of patients around the world.
The AMIGO suite will serve as the clinical arm and research test bed of the National Center for Image Guided Therapy (NCIGT) at Brigham and Women’s Hospital. Designed with new intraoperative technology, the suite features a Magnetic Resonance Imaging (MRI) room, an operating room with Angiography, and a Positron Emission Tomography (PET)/Computed Tomography (CT) room.
Suffolk worked closely with Brigham and Women’s Hospital, architect Payette, and IMRIS, a global leader in image guided therapy solutions, to create a space that features a first-of-its-kind ceiling-mounted MRI that runs on rails between the MRI room and the operating room. This design allows the equipment, rather than the patient, to move between rooms, resulting in reduced trauma for the patient as well as increased patient safety.
The suite also provides the intraoperative use of advanced imaging techniques that help make proceduresmore precise and enables surgeons to more fully assess the initial results before closing the incision and completing the procedure. It is the first time that such a large variety of imaging technologies are situated together in one space in an operating suite. BD+C
Related Stories
| Mar 6, 2012
BLT Architects promotes two to associate
Architect Nicole Dress and interior designer Jessica Moser acknowledged for excellence.
| Mar 6, 2012
Joliet Junior College achieves LEED Gold
With construction managed by Gilbane Building Company, Joliet Junior College’s Facility Services Building combines high-performance technologies with sustainable materials to meet aggressive energy efficiency goals.
| Mar 5, 2012
Tishman constructing new courthouse in Philadelphia
Construction is underway for the Pennsylvania Department of General Services’ 510,000-sf facility.
| Mar 5, 2012
Perkins Eastman pegs O’Donnell to lead K-12 practice
O’Donnell will continue the leadership and tradition of creative design established by firm Chairman and CEO Bradford Perkins FAIA, MRAIC, AICP in leading this market sector across the firm’s 13 offices domestically and internationally.
| Mar 5, 2012
Moody+Nolan designs sustainable fire station in Cincinnati
Cincinnati fire station achieves LEED Gold certification.
| Mar 5, 2012
Gilbane Building Co. wins top honors at ASA Houston awards ceremony
Gilbane was also named General Contractor of the Year for the seventh time in 11 years and won the inaugural Safety Program of the Year award.
| Mar 5, 2012
Franklin Institute in Philadelphia selects Skanska to construct new pavilion
The building has been designed by SaylorGregg Architects and will apply for LEED Silver certification.
| Mar 2, 2012
By the Numbers
66 skyscrapers to built in China over six years; 1,000 questions in the Modern Architecture game; 21,000 new jobs.
| Mar 1, 2012
Intelligent construction photography, not just pretty pictures
Our expert tells how to organize construction progress photos so you don’t lose track of all the valuable information they contain.
















