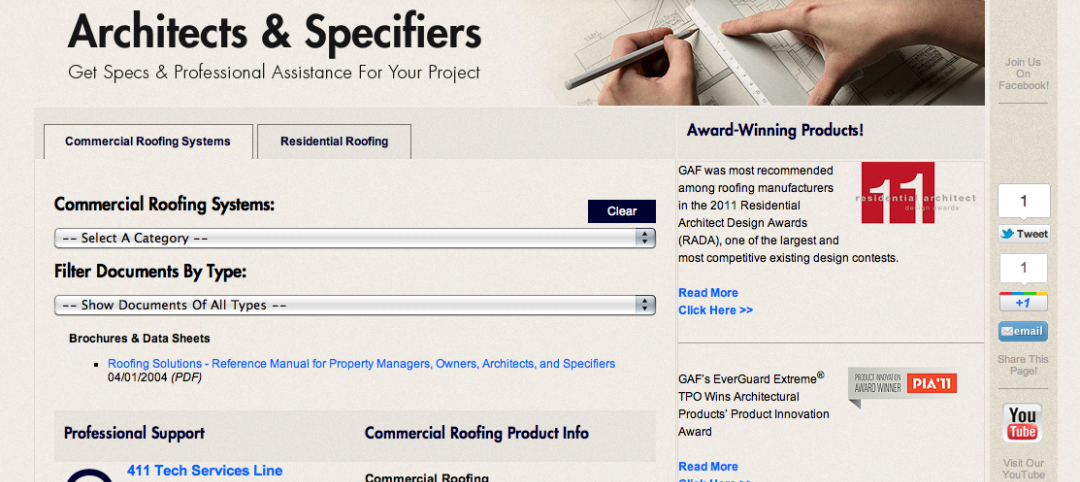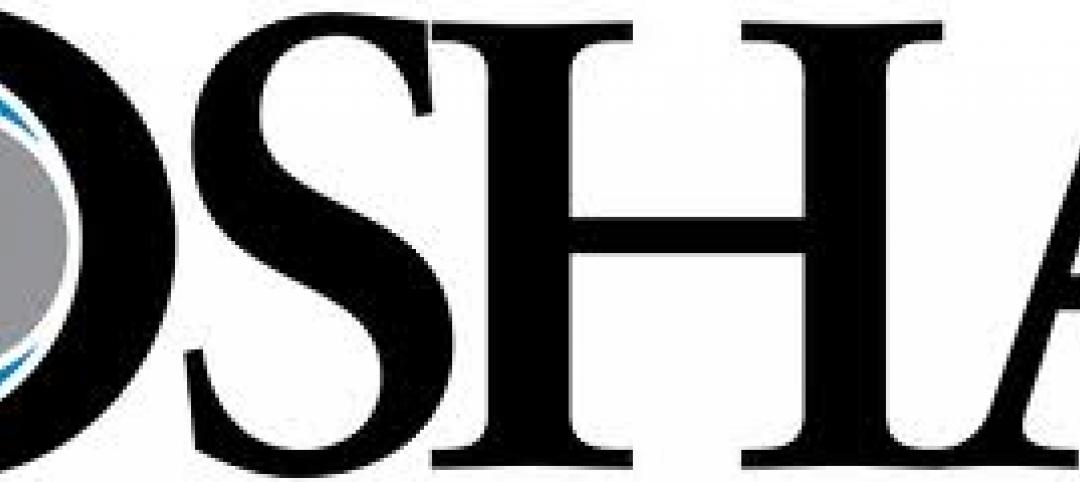A new report and a video presentation support the concept of a steel and timber composite system for mid- and high-rise buildings.
The American Institute of Steel Construction (AISC) and Skidmore, Owings & Merrill LLP (SOM) recently released the report which proposes a system consisting of structural steel columns and beams that support a Cross-Laminated Timber (CLT) floor system, creating a flat soffit condition. AISC and SOM partnered to study the combination of steel and CLT with an eye toward residential construction.
“AISC and SOM’s study successfully shows that the comparative steel-timber composite construction system could also be competitive in the high-rise residential market,” according to a news release. The steel and timber framing system builds on SOM’s Timber Tower Research Project that studied timber-concrete composite construction for a hypothetical high-rise building.
The report, “AISC Steel and Timber Research for High Rise Residential Buildings - Final Report,” and a video presentation by Benton Johnson, PE, SE, LEED Green Associate, senior structural engineer at SOM, titled, “Your Next Project Considering Steel & Timber Research for Residential Buildings,” are available for free at www.aisc.org/timberresearch.
Related Stories
| Feb 20, 2012
Comment period for update to USGBC's LEED Green Building Program now open
This third draft of LEED has been refined to address technical stringency and rigor, measurement and performance tools, and an enhanced user experience.
| Feb 20, 2012
GAF introduces web portal for architects and specifiers
The new portal offers a clean look with minimal clutter to make it easier to find the technical information and product data that architects need.
| Feb 17, 2012
AGC advocates for federal procurement reform
Ensure that small business goals take into consideration actual small business capacity in relevant specialty markets.
| Feb 17, 2012
Codes not to blame for Anchorage roof collapses following heavy snows
Design or construction problems likely contributed to the collapses, according to city officials.
| Feb 17, 2012
Comment period opens March 1 for LEED 2012 update
USGBC says that LEED's strength comes from its continuous evolution.
| Feb 17, 2012
OSHA training videos on proper respirator use available online
17 short videos to help workers learn about the proper use of respirators on the job.
| Feb 17, 2012
Union/employer collaboration on the rise aimed at exceeding OSHA safety standards
Unions have learned to help employers win contracts with bids made competitive through good safety practices.
| Feb 16, 2012
Gain greater agility and profitability with ArchiCAD BIM software
White paper was written with the sole purpose of providing accurate, reliable information about critical issues related to BIM and what ArchiCAD with advanced technology such as the GRAPHISOFT BIM Server provide as an answer to address these issues.















