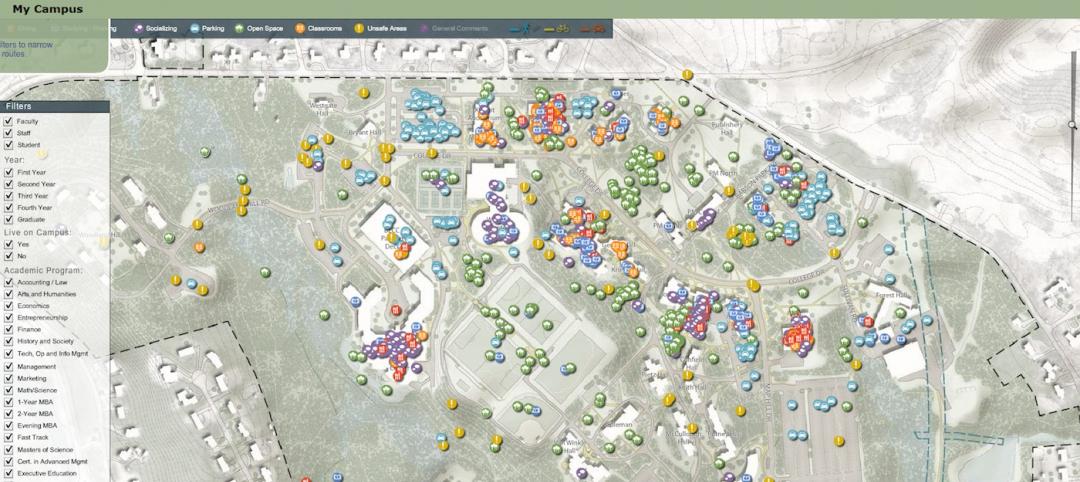Responsible stewardship, citizenship and community service are core elements of the mission of Atlanta’s St. Martin’s Episcopal School. These values permeate every element of the school and are embodied in the sustainable design and construction of a major expansion of the school’s facilities.
Evergreen Construction, serving as Construction Manager, is working with St. Martin’s administration as well as Program Manager, Richmond Sterling, and Collins Cooper Carusi Architects to ensure that the completed project achieves the project’s programming and sustainability objectives. The project, which features a new Middle School building as well as extensive renovations to the existing campus buildings and site, has been designed to not only meet the needs of a growing school but to do so in a manner that supports St. Martin’s commitment to stewardship, citizenship and community service.
Targeted to achieve LEED Silver certification, the $8 million project’s most prominent component is a new 3-story, 40,758-sf Middle School building enabling St. Martin’s to not only accommodate future growth but also consolidate its Middle School, into a single facility. Extensive renovations to the existing facilities will also ensure that K-5 students are housed together in a single building.
St. Martin’s goal of immediate and sustainable environmental sensitivity is clear in both the design and construction of the project. The design maximized the current space by redeveloping an existing plot and incorporating a number of sustainable features including a vegetated roof garden with a rainwater collection system, reducing the building’s “heat island’ effect.
Additional sustainable features include full-cutoff LED site light fixtures which eliminate light pollution and automated interior light, water and energy systems. The fully implemented systems are designed to reduce water consumption by 30% and overall energy consumption by 21% as compared to non-green buildings of similar type and size. Steps have also been taken to ensure that the site supports a sustainable environment through the installation of synthetic turf playfields, low impact landscaping and reserved/marked parking for low emission and fuel-efficient vehicles.
Evergreen Construction’s approach will provide immediate environmental benefits by recycling over 75% of construction waste, ensuring it never reaches a landfill. Evergreen will also utilize regional materials; with over 20% of the total construction materials coming from regional sources. Additionally, recycled materials will comprise more than 20% of the construction materials used by Evergreen in the project.
The facility, when completed, will enable St. Martin to meet the growing demand from families who want to experience the comprehensive and rigorous academic curriculum offered within a loving environment that nurtures the child’s spiritual and intellectual growth.
The newly constructed Middle School Building will feature state of the art classrooms, laboratories and administrative spaces while the existing facilities will undergo a major transformation. Once renovations are completed, K-5 students will find updated computer, science and media labs, a refurbished cafeteria/kitchen, locker rooms, administrative offices, as well as, a music/movement/room, the library and outdoor spaces including an enhanced outdoor amphitheater. BD+C
Related Stories
Smart Buildings | Apr 28, 2014
Cities Alive: Arup report examines latest trends in urban green spaces
From vertical farming to glowing trees (yes, glowing trees), Arup engineers imagine the future of green infrastructure in cities across the world.
| Apr 25, 2014
How the 'digital natives' will transform your Building Team
The newest generation to enter the workforce is like no other that has come before it. This cohort is the first to grow up with the Internet, mobile technologies, and an “always connected” lifestyle.
| Apr 25, 2014
A radiant barrier FAQ: Everything you wanted to know but were afraid to ask
There are many examples of materials developed for the space program making their way into everyday life and radiant barriers are just that. SPONSORED CONTENT
| Apr 25, 2014
6 winners selected for the Architectural League Prize
The Architectural League Prize, created in 1981, "recognizes exemplary and provocative work by young practitioners and provides a public forum for the exchange of their ideas," according to The Architectural League.
| Apr 24, 2014
Unbuilt and Famous: LEGO releases box set of Bjarke Ingels' LEGO museum
LEGO Architecture has created a box set that customers can use to build replicas of the LEGO Museum, which is not yet built in real life. The museum, designed by the Bjarke Ingels Group, will commemorate the history of LEGO.
| Apr 23, 2014
Ahead of the crowd: How architects can utilize crowdsourcing for project planning
Advanced methods of data collection, applied both prior to design and after opening, are bringing a new focus to the entire planning process.
| Apr 23, 2014
Developers change gears at Atlantic Yards after high-rise modular proves difficult
At 32 stories, the B2 residential tower at Atlantic Yards has been widely lauded as a bellwether for modular construction. But only five floors have been completed in 18 months.
| Apr 23, 2014
Experimental bot transfers CAD plans onto construction sites
The Archibot is intended to take technical data and translate it into full-scale physical markings on construction sites.
| Apr 23, 2014
Mean and Green: Top 10 green building projects for 2014 [slideshow]
The American Institute of Architects' Committee on the Environment has selected the top ten examples of sustainable architecture and ecological design projects that protect and enhance the environment. Projects range from a project for Portland's homeless to public parks to a LEED Platinum campus center.
| Apr 23, 2014
Architecture Billings Index dips in March
The March ABI score was 48.8, down sharply from a mark of 50.7 in February. This score reflects a decrease in design services.
















