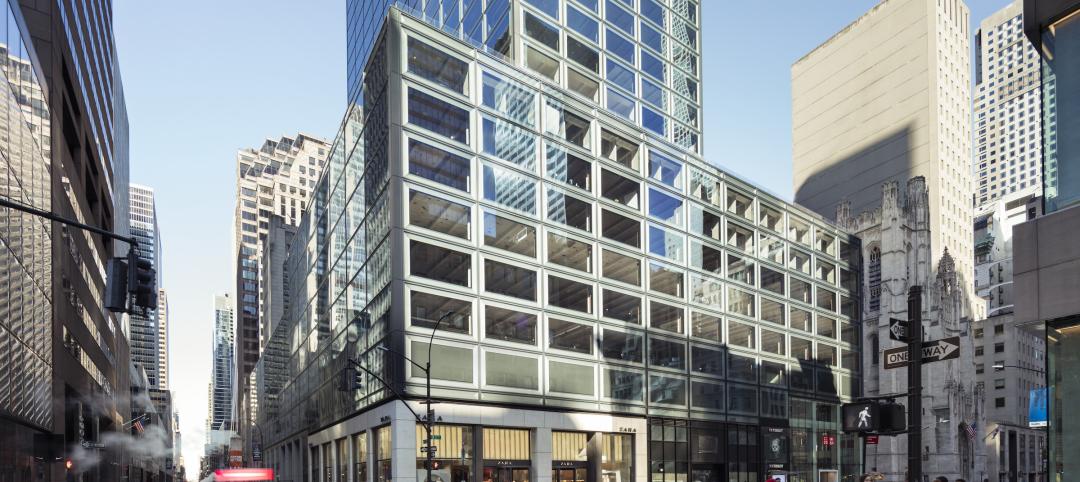In Guangzhou, China, Skidmore, Owings & Merrill (SOM) has designed the recently completed Star River Headquarters to minimize embodied carbon, reduce energy consumption, and create a healthy work environment. The 48-story tower is located in the business district on Guangzhou’s Pazhou Island.
The tower’s pleated façade ascends in a parabolic taper, which reduces wind loads while creating vertical planes of light and shadow. This design provides shading to reduce direct sunlight while at the same time allowing diffuse daylight to enter the interior spaces. In addition, the envelope’s high-performance curtain wall systems and thermal insulation reduce cooling loads and improve indoor comfort.
Building design features rounded corners, open floor plates
Individual bays formed by the pleats can accommodate both open and closed offices on the building’s perimeter. The building’s rounded corners are free of columns, creating open floor plates with views of the Pearl River.
Mullions that run the entire building height of 259.5 meters (851 feet) integrate operable panels, so occupants have direct access to fresh air. The building’s crown features a latticed structure containing a greenhouse with heritage plants and a pavilion with a reflecting pool.
The building is located on a public plaza with native landscaping and paved areas around the glass-enclosed lobby. The building’s canopy wraps around the base and extends above a retail building, forming a covered pedestrian arcade. This design also conceals the mechanical spaces on the block’s edge. Visitors can access the retail offerings and subway connection below grade.
The building management system includes environmental control standards, plant monitoring, and a user interface that allows for efficient operations.
On the Building Team:
Owner/developer: Guangzhou Star River Commercial Investment And Development Co, Ltd.
Design architect: Skidmore, Owings & Merrill (SOM)
Architect of record: Guangzhou Design Institution
MEP engineer and structural engineer: SOM
General contractor: Zhongtian Construction Group Co., Ltd.
Interior design: ChengChung + Design
Lighting design: Leox Design Partnership|
Façade consultant: Shanghai PFT Construction Consulting Co.

















Related Stories
Office Buildings | Oct 16, 2023
The impact of office-to-residential conversion on downtown areas
Gensler's Duanne Render looks at the incentives that could bring more office-to-residential conversions to life.
Government Buildings | Oct 10, 2023
GSA names Elliot Doomes Public Buildings Service Commissioner
The U.S. General Services Administration (GSA) announced that the agency’s Public Buildings Service Commissioner Nina Albert will depart on Oct. 13 and that Elliot Doomes will succeed her.
Products and Materials | Sep 29, 2023
Top building products for September 2023
BD+C Editors break down 15 of the top building products this month, from smart light switches to glass wall systems.
Office Buildings | Sep 28, 2023
Structural engineering solutions for office-to-residential conversion
IMEG's Edwin Dean, Joe Gulden, and Doug Sweeney, share seven key focuses for structural engineers when planning office-to-residential conversions.
Mixed-Use | Sep 20, 2023
Tampa Bay Rays, Hines finalize deal for a stadium-anchored multiuse district in St. Petersburg, Fla.
The Tampa Bay Rays Major League Baseball team announced that it has reached an agreement with St. Petersburg and Pinellas County on a $6.5 billion, 86-acre mixed-use development that will include a new 30,000-seat ballpark and an array of office, housing, hotel, retail, and restaurant space totaling 8 million sf.
Giants 400 | Sep 18, 2023
Top 90 Office Building Engineering Firms for 2023
Jacobs, WSP, Alfa Tech, and AECOM head BD+C's ranking of the nation's largest office building sector engineering and engineering/architecture (EA) firms for 2023, as reported in Building Design+Construction's 2023 Giants 400 Report. Note: This ranking includes revenue for all office building work, including core and shell projects and workplace/interior fitouts.
Giants 400 | Sep 18, 2023
Top 120 Office Building Construction Firms for 2023
Turner Construction, STO Building Group, AECOM, and DPR Construction top BD+C's ranking of the nation's largest office building sector contractors and construction management (CM) firms for 2023, as reported in Building Design+Construction's 2023 Giants 400 Report. Note: This ranking includes revenue for all office building work, including core and shell projects and workplace/interior fitouts.
Giants 400 | Sep 18, 2023
Top 200 Office Building Architecture Firms for 2023
Gensler, Stantec, HOK, and Interior Architects top BD+C's ranking of the nation's largest office building sector architecture and architecture/engineering (AE) firms for 2023, as reported in Building Design+Construction's 2023 Giants 400 Report. Note: This ranking includes revenue for all office building work, including core and shell projects and workplace/interior fitouts.
Adaptive Reuse | Sep 15, 2023
Salt Lake City’s Frank E. Moss U.S. Courthouse will transform into a modern workplace for federal agencies
In downtown Salt Lake City, the Frank E. Moss U.S. Courthouse is being transformed into a modern workplace for about a dozen federal agencies. By providing offices for agencies previously housed elsewhere, the adaptive reuse project is expected to realize an annual savings for the federal government of up to $6 million in lease costs.
Office Buildings | Sep 14, 2023
New York office revamp by Kohn Pedersen Fox features new façade raising occupant comfort, reducing energy use
The modernization of a mid-century Midtown Manhattan office tower features a new façade intended to improve occupant comfort and reduce energy consumption. The building, at 666 Fifth Avenue, was originally designed by Carson & Lundin. First opened in November 1957 when it was considered cutting-edge, the original façade of the 500-foot-tall modernist skyscraper was highly inefficient by today’s energy efficiency standards.

















