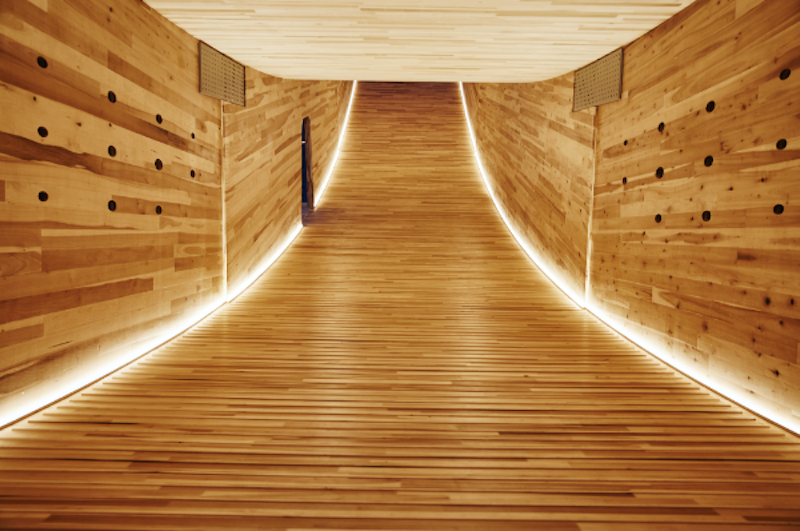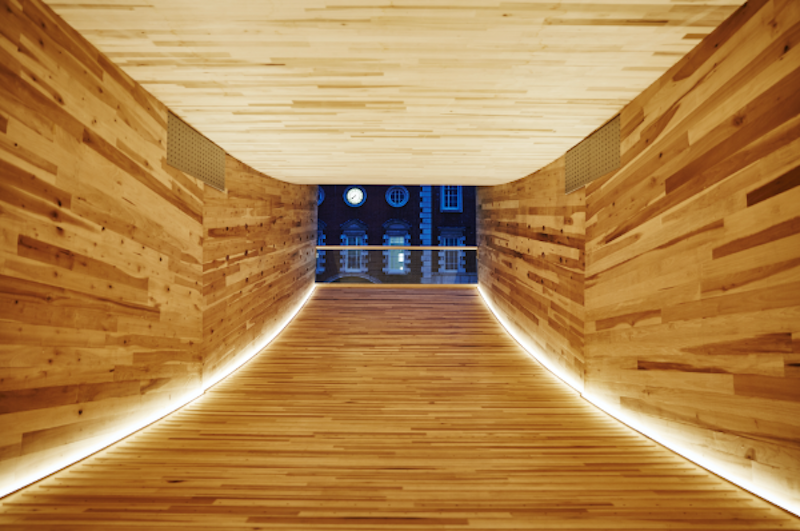On display at the Chelsea College of Art Rootstein Hopkins Parade Ground as part of the London Design Festival, The Smile is a curved, tubular structure meant to showcase the structural and spatial potential of cross-laminated American Tulipwood and CLT in general.
The project, which was designed by Alison Brooks Architects in association with The American Hardwood Export Council (AHEC), Arup, and the London Design Festival, measures 3.5 meters high, 4.5 meters wide, and 34 meters long and can be inhabited and explored by the public.
The Smile claims to be the first project in the world to use large, construction-sized hardwood CLT panels. The entire structure is made up of just 12 panels, each one measuring up to 14 meters long and 4.5 meters wide. The fabrication of these panels in a CLT production plant helped to showcase how the material could be used for commercial projects.
CLT is typically made from spruce, a softer wood, but Arup and AHEC have been experimenting with North American Tulipwood, which is fast-growing and has shown to be considerably stronger than spruce. Its appearance is also considered by many to be superior.
The structure is on display until the 12th of October.
You can view a time-lapse video of its construction below.
 Photo courtesy of Alison Brooks Architects
Photo courtesy of Alison Brooks Architects
 Photo courtesy of Alison Brooks Architects
Photo courtesy of Alison Brooks Architects
Related Stories
| Jul 24, 2014
MIT researchers explore how to make wood composite-like blocks of bamboo
The concept behind the research is to slice the stalk of bamboo grass into smaller pieces to bond together and form sturdy blocks, much like conventional wood composites.
| Jul 14, 2014
Meet the bamboo-tent hotel that can grow
Beijing-based design cooperative Penda designed a bamboo hotel that can easily expand vertically or horizontally.
| Jul 9, 2014
Demolition danger: Traditional Japanese architecture under threat in Tokyo district
Residents are trying to block developers from destroying historic architecture in Tokyo's Yanaka district, where a remarkable number of traditional buildings survived the Great Kanto Earthquake of 1923 and World War II.
| May 29, 2014
Wood advocacy groups release 'lessons learned' report on tall wood buildings
The wood-industry advocacy group reThink Wood has released "Summary Report: Survey of International Tall Wood Buildings," with informatino from 10 mid-rise projects in Europe, Australia, and Canada.
| May 28, 2014
Must see: Check out this one-of-a-kind lobby covered with 2,150 pieces of reclaimed wood
The recently opened NewActon Nishi apartment complex in Canberra, Australia, features one of the more unique lobby spaces you'll see, with thousands of pieces of repurposed timber suspended from the walls and ceiling.
| May 2, 2014
Norwegian modular project set to be world's tallest timber-frame apartment building [slideshow]
A 14-story luxury apartment block in central Bergen, Norway, will be the world's tallest timber-framed multifamily project, at 49 meters (160 feet).
| Mar 20, 2014
13 dazzling wood building designs [slideshow]
From bold structural glulam designs to striking textured wall and ceiling schemes, these award-winning building projects showcase the design possibilities using wood.
| Mar 19, 2014
Green Building Initiative Invited to White House Rural Council Event to Support Growth of Green Building, Jobs, and Rural Communities
Green Building Initiative (GBI) Vice President for National Affairs Erin Schaffer is participated in an event at the U.S. Department of Agriculture headquarters on Tuesday, March 18th, designed to highlight the Obama Administration’s commitment to promoting building construction projects that use green materials, while also supporting jobs in rural communities.
| Sep 9, 2013
BUILDINGChicago eShow Daily – Day 1 coverage
The first annual BUILDINGChicago/Greening the Heartland conference and expo kicked off this morning at the Holiday Inn Chicago Mart Plaza. The BD+C editorial team is here en masse to bring you this real-time report from the show. Here’s is our recap of the education sessions from Day 1.
| Jun 19, 2013
Florida is latest battleground over LEED standards centered on certified wood
A nationwide battle over forest certification standards continues to be played out nationally and in Florida with legislation passed this month.















