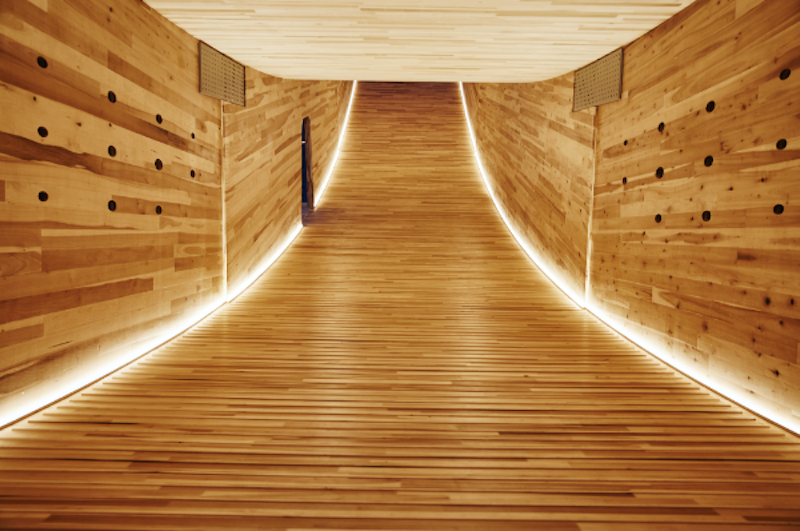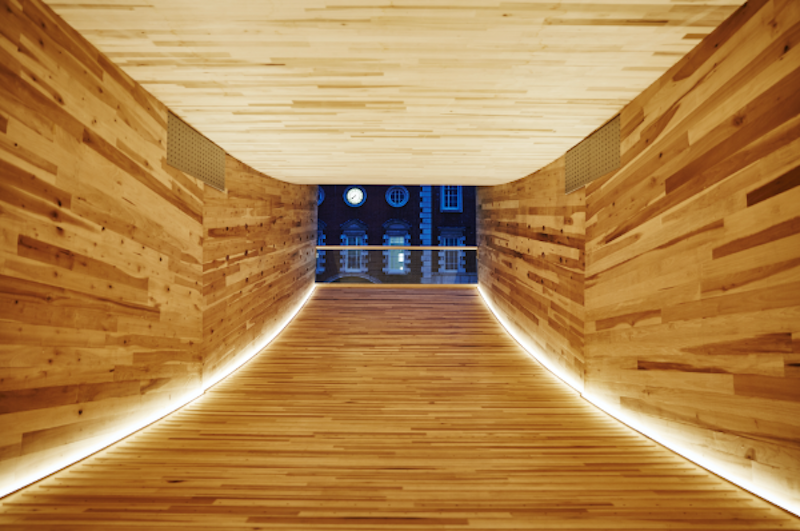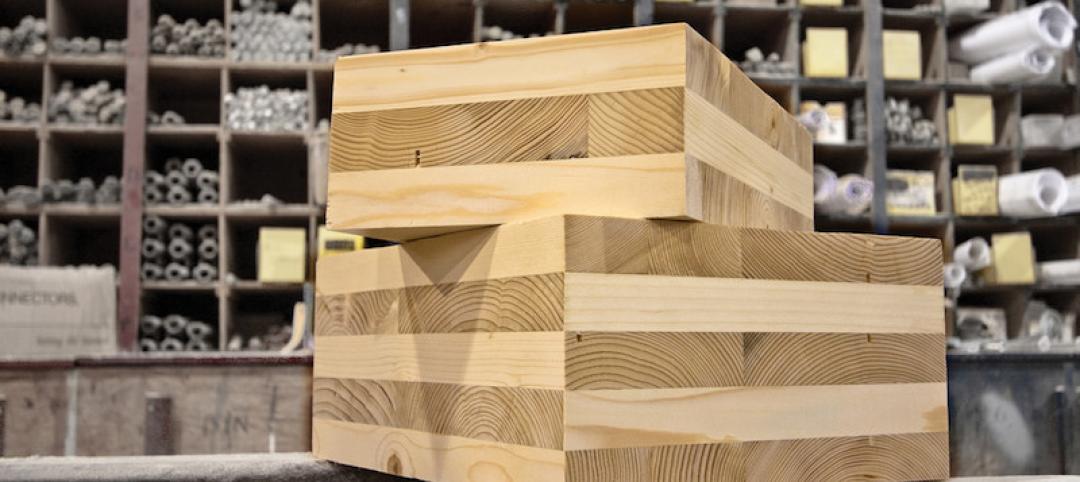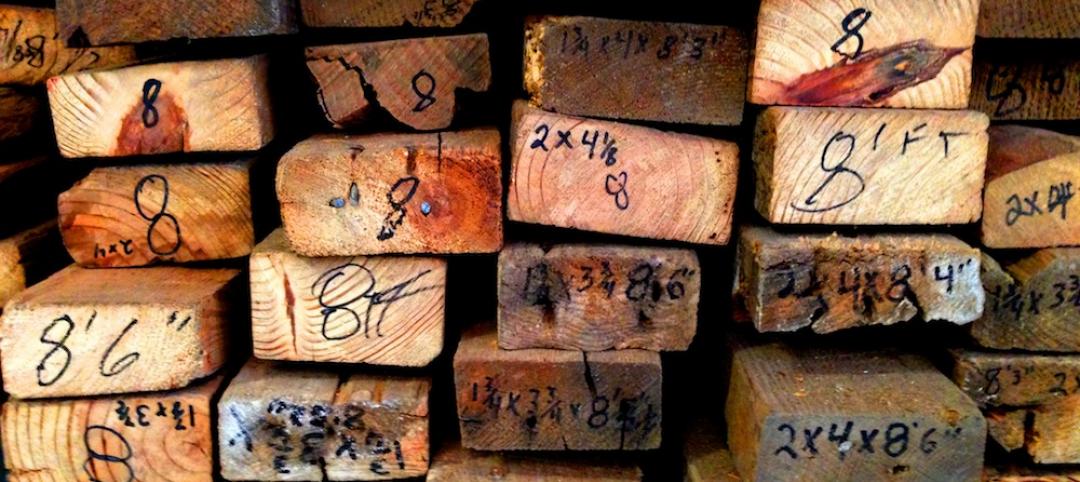On display at the Chelsea College of Art Rootstein Hopkins Parade Ground as part of the London Design Festival, The Smile is a curved, tubular structure meant to showcase the structural and spatial potential of cross-laminated American Tulipwood and CLT in general.
The project, which was designed by Alison Brooks Architects in association with The American Hardwood Export Council (AHEC), Arup, and the London Design Festival, measures 3.5 meters high, 4.5 meters wide, and 34 meters long and can be inhabited and explored by the public.
The Smile claims to be the first project in the world to use large, construction-sized hardwood CLT panels. The entire structure is made up of just 12 panels, each one measuring up to 14 meters long and 4.5 meters wide. The fabrication of these panels in a CLT production plant helped to showcase how the material could be used for commercial projects.
CLT is typically made from spruce, a softer wood, but Arup and AHEC have been experimenting with North American Tulipwood, which is fast-growing and has shown to be considerably stronger than spruce. Its appearance is also considered by many to be superior.
The structure is on display until the 12th of October.
You can view a time-lapse video of its construction below.
 Photo courtesy of Alison Brooks Architects
Photo courtesy of Alison Brooks Architects
 Photo courtesy of Alison Brooks Architects
Photo courtesy of Alison Brooks Architects
Related Stories
Regulations | Aug 8, 2016
EPA toughens rules to reduce formaldehyde exposure from composite wood products
Products will now have to be labeled as compliant to the new rules.
Concrete | Aug 2, 2016
Concrete Association builds case against cross-laminated timber
The campaign asserts that not enough is known about CLT in construction
High-rise Construction | Jul 14, 2016
Shigeru Ban designs tower expected to be world’s tallest hybrid timber structure
To lessen the carbon footprint, Terrace House in Vancouver will be made of wood sourced from British Columbia.
Wood | Jul 14, 2016
The history of building with wood [infographic]
The first timber home was built 10,000 years ago. Now 40-story wood skyscrapers are being constructed.
Sponsored | Wood | Jun 21, 2016
Flameless water and gas install for Noah’s Ark
When you’re building the largest timber-frame structure in the world, you don’t want an open flame anywhere near the construction site.
Urban Planning | Jun 15, 2016
Swedish ‘Timber Town’ proposal from C.F. Møller provides a unique blend of nature and city
The development acts as a transition area between a traditional urban landscape and parklands.
Wood | Apr 29, 2016
Anders Berensson Architects designs 40-story wooden skyscraper for Stockholm
The structure, which will be made entirely out of cross-laminated timber, will rise 436 feet into the air, making it Stockholm’s tallest building.
Wood | Apr 22, 2016
Revised 2015 Manual for Engineered Wood Construction available
American Wood Council Document offers design information for structural applications.
Structural Materials | Apr 13, 2016
How post-frame construction has evolved over the years [Infographic]
The National Frame Building Association released an infographic showing just how far the industry has come since the colonial Jamestown days.
Wood | Apr 8, 2016
New LEED Pilot ACP designed to help eliminate irresponsibly sourced materials
Illegal wood is primary target to restrict illicit material in the supply chain.






![The history of building with wood [infographic] The history of building with wood [infographic]](/sites/default/files/styles/list_big/public/Richmond_Olympic_Oval_intern_View.jpg?itok=CT3sQmdz)









