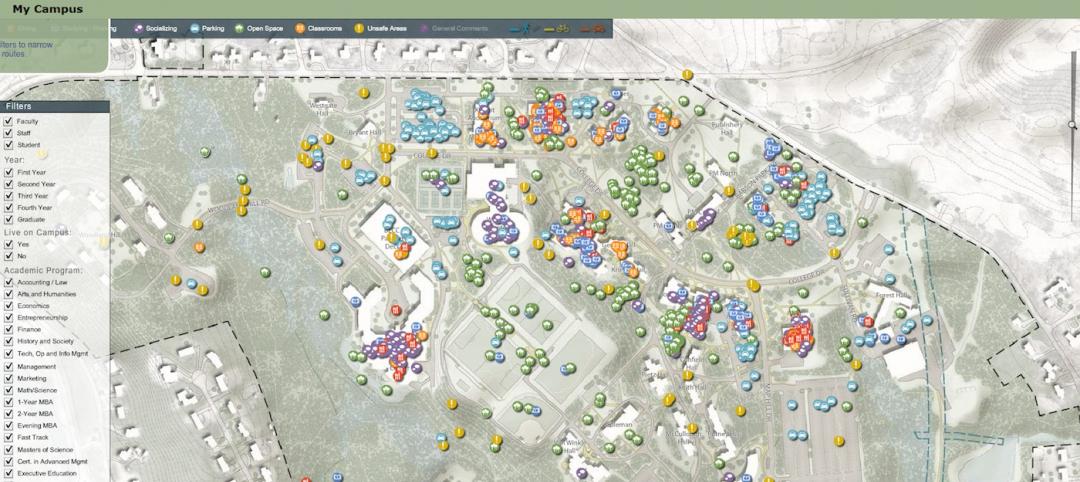For the city of Detroit, reinvention and renewal are major priorities, but public projects must be planned with a sharp eye on the budget and smart investments in efficient materials. This balance is exemplified by the city’s recent work on its Public Safety Headquarters that has quickly become a national model for public safety service integration.
The public safety department had been housed in an early 1900s building that one local news outlet described as “dingy” and “leaky.” Officials knew the existing facility was too outdated to make it practical for continued use, and they also hoped to project a fresher community image as the city continues work on its renewal. To meet that goal, the city purchased a newer facility and began planning to relocate the Public Safety Headquarters.
First constructed as an office for the Internal Revenue Service, the new facility had more recently served as a temporary home for the MGM Casino. While the building had a more modern backbone than the existing headquarters, transforming it into a welcoming beacon for the community and efficient civic space still presented a significant challenge.
To maximize efficiency and revamp the building’s appearance, architect SmithGroupJJR of Detroit, Michigan, worked with Metl-Span® of Lewisville, Texas, to specify and install nearly 90,000 square feet of insulated metal wall panels. The material was chosen as an over-cladding solution because it allowed for many of the building’s existing exterior walls and wall framings to be left in place, while providing an air barrier, insulation and vapor barrier in a single product. Beyond efficiency, the metal panels updated the building’s appearance with a modernized, sleek look.
To further enhance the esthetics of the metal panels, SmithGroupJJR introduced a unique color design with four colors from Valspar that features a mosaic of intertwining blue-green shades. The large, vertical metal wall panels provide depth and movement between the variations of blue-green shades such as, Custom Key Largo, Tarryton and Sweet Nothings. The vertical panels are balanced against the horizontal metal wall panels to pick up on the gray and beige tones of the building’s surrounding environment with a custom Submarine Gray color.
In addition to the esthetics, Metl-Span specified Valspar Fluropon® coatings to provide outstanding resistance to ultraviolet rays, long-term color retention, and resistance to dirt and stains. With this protection against weathering, aging and pollution, the City of Detroit can rest assured that its new Public Safety Headquarters will maintain the new look many years into the future.
The newly completed building now houses administrative staff for Detroit’s police and fire departments, the Michigan State Police Metropolitan Forensic Laboratory, Building Authority office, Homeland Security office and Information Technology Services Group. In total, the facility can support up to 700 employees in its 400,000 square feet.
The new headquarters has also achieved LEED® certification, a testament to its efficient design and smart use of materials. The facility represents the city’s ongoing commitment to renewal and a wise investment in a space that serves both staff and citizens.
Related Stories
| Apr 25, 2014
How the 'digital natives' will transform your Building Team
The newest generation to enter the workforce is like no other that has come before it. This cohort is the first to grow up with the Internet, mobile technologies, and an “always connected” lifestyle.
| Apr 25, 2014
A radiant barrier FAQ: Everything you wanted to know but were afraid to ask
There are many examples of materials developed for the space program making their way into everyday life and radiant barriers are just that. SPONSORED CONTENT
| Apr 25, 2014
6 winners selected for the Architectural League Prize
The Architectural League Prize, created in 1981, "recognizes exemplary and provocative work by young practitioners and provides a public forum for the exchange of their ideas," according to The Architectural League.
| Apr 24, 2014
Unbuilt and Famous: LEGO releases box set of Bjarke Ingels' LEGO museum
LEGO Architecture has created a box set that customers can use to build replicas of the LEGO Museum, which is not yet built in real life. The museum, designed by the Bjarke Ingels Group, will commemorate the history of LEGO.
| Apr 23, 2014
Ahead of the crowd: How architects can utilize crowdsourcing for project planning
Advanced methods of data collection, applied both prior to design and after opening, are bringing a new focus to the entire planning process.
| Apr 23, 2014
Developers change gears at Atlantic Yards after high-rise modular proves difficult
At 32 stories, the B2 residential tower at Atlantic Yards has been widely lauded as a bellwether for modular construction. But only five floors have been completed in 18 months.
| Apr 23, 2014
Experimental bot transfers CAD plans onto construction sites
The Archibot is intended to take technical data and translate it into full-scale physical markings on construction sites.
| Apr 23, 2014
Mean and Green: Top 10 green building projects for 2014 [slideshow]
The American Institute of Architects' Committee on the Environment has selected the top ten examples of sustainable architecture and ecological design projects that protect and enhance the environment. Projects range from a project for Portland's homeless to public parks to a LEED Platinum campus center.
| Apr 23, 2014
Architecture Billings Index dips in March
The March ABI score was 48.8, down sharply from a mark of 50.7 in February. This score reflects a decrease in design services.
Sponsored | | Apr 23, 2014
Ridgewood High satisfies privacy, daylight and code requirements with fire rated glass
For a recent renovation of a stairwell and exit corridors at Ridgewood High School in Norridge, Ill., the design team specified SuperLite II-XL 60 in GPX Framing for its optical clarity, storefront-like appearance, and high STC ratings.



















