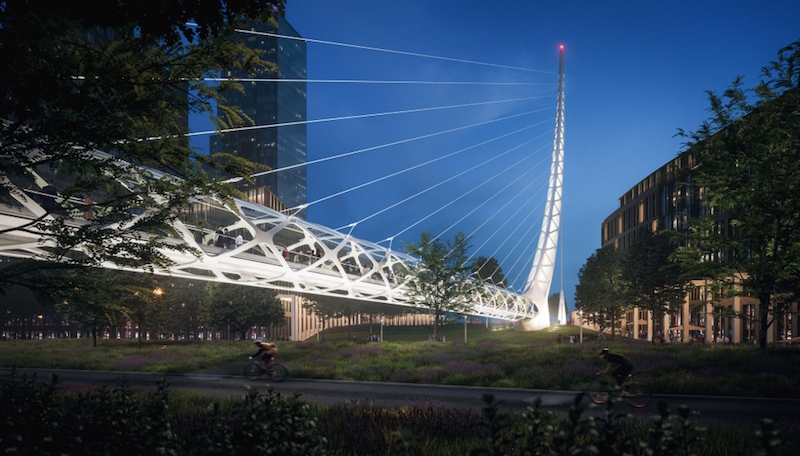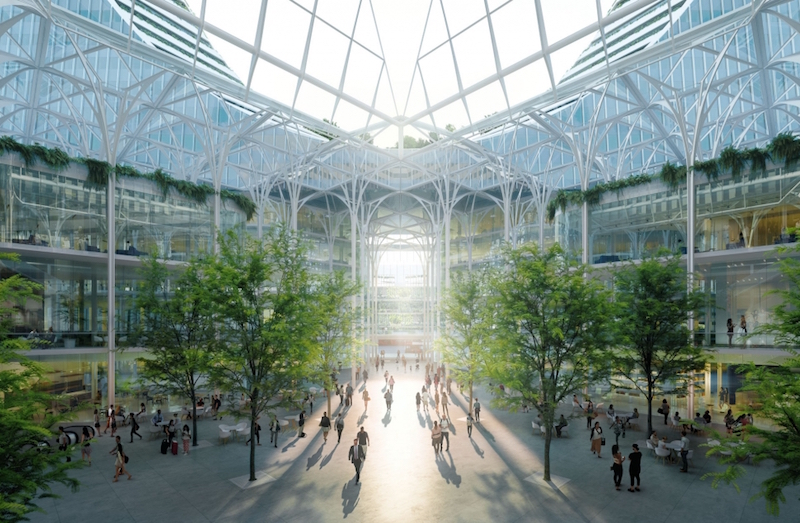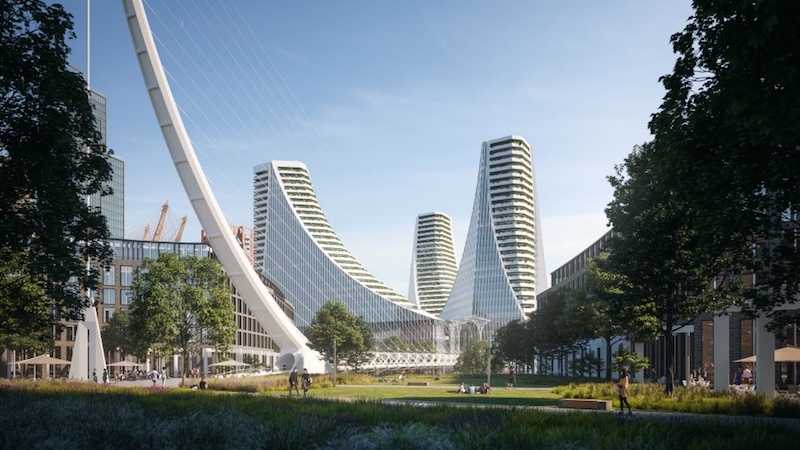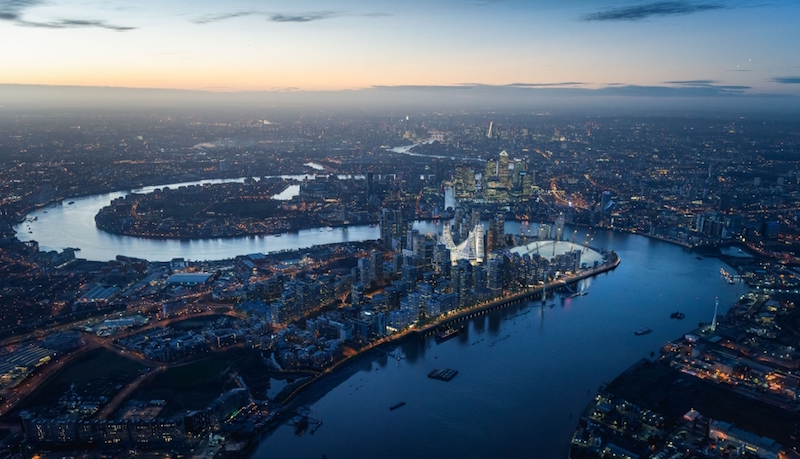A new £1 billion landmark meant to be the centerpiece of London’s Greenwich Peninsula transformation will provide 1.4 million sf of space spread across a podium and three connected towers. The striking, crown-shaped building will provide a multitude of amenities and services for the area such as a new tube and bus station, a theater, a cinema and performance venue, bars, shops, a well-being hub, workspaces, apartments, and hotels.
The Santiago Calatrava-designed building consists of a podium, which contains the two stations an the retail and entertainment aspects of the project, that gives rise to three separate towers that will house the offices, apartments, and hotels. These towers will be connected to the Thames via a new, latticed land bridge very reminiscent of other Calatrava-designed bridges.
Visitors and residents arriving in the new tube station will be greeted with an 80-ft-high winter garden and glass galleria.
Of the project, Calatrava says on the firm’s website, “It is an honor to be designing such a piece of the fabric of London, a city I love. In designing this scheme, I have been inspired by London’s rich architectural heritage and the very special geography of the Peninsula. “
Peninsula Place will become part of the Peninsula Central neighborhood, which will also contain two residential buildings designed by Allies & Morrison, the Greenwich Peninsula master planners. These three buildings will provide 800 homes, 200 of which will be affordable.
In total, the £8.4 billion transformation project will provide 15,720 new homes in seven new neighborhoods, become home to central London’s first major film studio, and add a new design district, as well as new schools, offices, health services, and public spaces.
SOM, Marks Barfield, and DSDHA will also be designing buildings for the Knight Dragon development.
 The land bridge. Rendering courtesy of Knight Dragon.
The land bridge. Rendering courtesy of Knight Dragon.
 The winter garden. Rendering courtesy of Knight Dragon.
The winter garden. Rendering courtesy of Knight Dragon.
 The winter garden. Rendering courtesy of Knight Dragon.
The winter garden. Rendering courtesy of Knight Dragon.
 View of the land brige with Peninsula Place's three towers in the background. Rendering courtesy of Knight Dragon.
View of the land brige with Peninsula Place's three towers in the background. Rendering courtesy of Knight Dragon.
 Rendering courtesy of Knight Dragon.
Rendering courtesy of Knight Dragon.
Related Stories
| May 20, 2011
Hotels taking bath out of the bathroom
Bathtubs are disappearing from many hotels across the country as chains use the freed-up space to install ever more luxurious showers, according to a recent USAToday report. Of course, we reported on this move--and 6 other hospitality trends--back in 2006 in our special report "The Inn Things: Seven Radical New Trends in Hotel Design."
| May 18, 2011
Design diversity celebrated at Orange County club
The Orange County, Calif., firm NKDDI designed the 22,000-sf Luna Lounge & Nightclub in Pomona, Calif., to be a high-end multipurpose event space that can transition from restaurant to lounge to nightclub to music venue.
| Apr 12, 2011
Retail complex enjoys prime Abu Dhabi location
The Galleria at Sowwah Square in Abu Dhabi will be built in a prime location within Sowwah Island that also includes a five-star Four Seasons Hotel, the healthcare facility Cleveland Clinic Abu Dhabi, and nearly two million sf of Class A office space.
| Mar 11, 2011
Holiday Inn reworked for Downtown Disney Resort
The Orlando, Fla., office of VOA Associates completed a comprehensive interior and exterior renovation of the 14-story Holiday Inn in the Downtown Disney Resort in Lake Buena Vista, Fla. The $25 million project involved rehabbing the hotel’s 332 guest rooms, atrium, swimming pool, restaurant, fitness center, and administrative spaces.
| Mar 11, 2011
Guests can check out hotel’s urban loft design, music selection
MODO, Advaya Hospitality’s affordable new lifestyle hotel brand, will have an urban Bauhaus loft design and target design-, music-, and tech-savvy guest who will have access to thousands of tracks in vinyl, CD, and MP3 formats through a partnership with Downtown Music. Guest can create their own playlists, and each guest room will feature iPod docks and large flat-screen TVs.
| Mar 11, 2011
Texas A&M mixed-use community will focus on green living
HOK, Realty Appreciation, and Texas A&M University are working on the Urban Living Laboratory, a 1.2-million-sf mixed-use project owned by the university. The five-phase, live-work-play project will include offices, retail, multifamily apartments, and two hotels.
| Mar 9, 2011
Igor Krnajski, SVP with Denihan Hospitality Group, on hotel construction and understanding the industry
Igor Krnajski, SVP for Design and Construction with Denihan Hospitality Group, New York, N.Y., on the state of hotel construction, understanding the hotel operators’ mindset, and where the work is.
| Feb 15, 2011
Iconic TWA terminal may reopen as a boutique hotel
The Port Authority of New York and New Jersey hopes to squeeze a hotel with about 150 rooms in the space between the old TWA terminal and the new JetBlue building. The old TWA terminal would serve as an entry to the hotel and hotel lobby, which would also contain restaurants and shops.
| Feb 11, 2011
Kentucky’s first green adaptive reuse project earns Platinum
(FER) studio, Inglewood, Calif., converted a 115-year-old former dry goods store in Louisville, Ky., into a 10,175-sf mixed-use commercial building earned LEED Platinum and holds the distinction of being the state’s first adaptive reuse project to earn any LEED rating. The facility, located in the East Market District, houses a gallery, event space, offices, conference space, and a restaurant. Sustainable elements that helped the building reach its top LEED rating include xeriscaping, a green roof, rainwater collection and reuse, 12 geothermal wells, 81 solar panels, a 1,100-gallon ice storage system (off-grid energy efficiency is 68%) and the reuse and recycling of construction materials. Local firm Peters Construction served as GC.

















