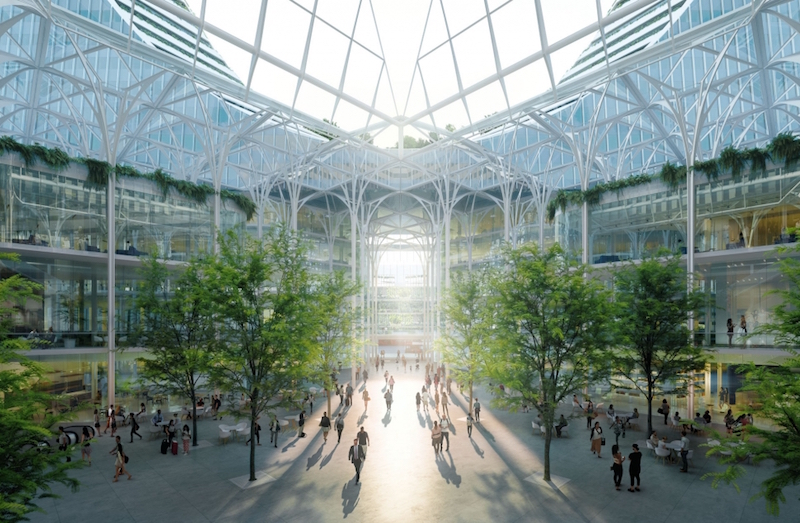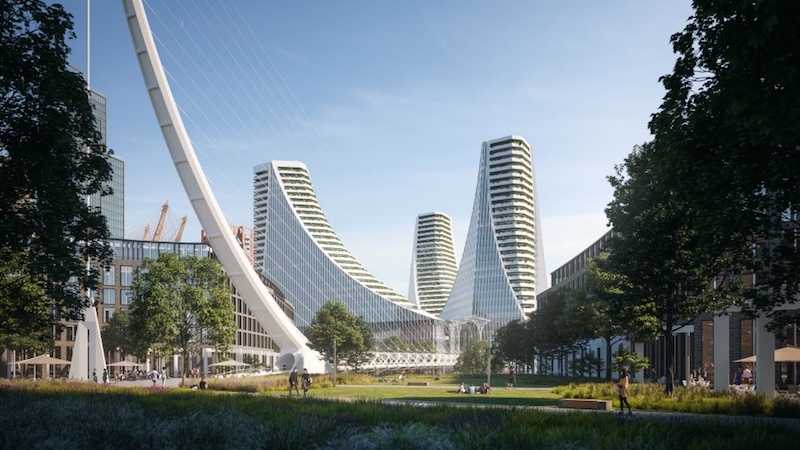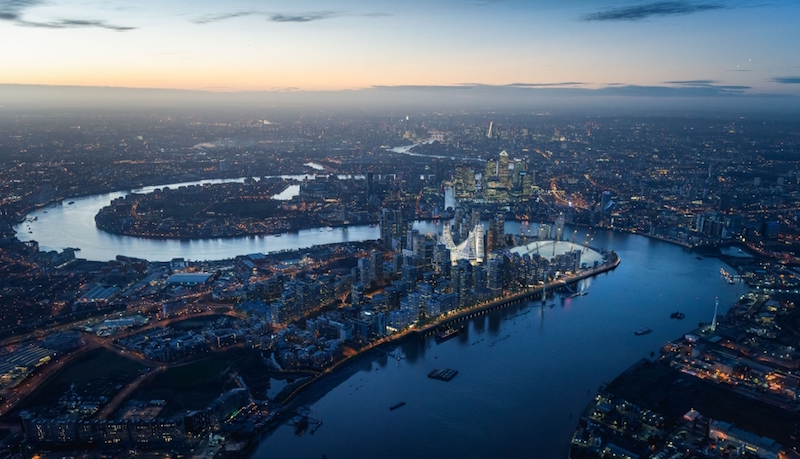A new £1 billion landmark meant to be the centerpiece of London’s Greenwich Peninsula transformation will provide 1.4 million sf of space spread across a podium and three connected towers. The striking, crown-shaped building will provide a multitude of amenities and services for the area such as a new tube and bus station, a theater, a cinema and performance venue, bars, shops, a well-being hub, workspaces, apartments, and hotels.
The Santiago Calatrava-designed building consists of a podium, which contains the two stations an the retail and entertainment aspects of the project, that gives rise to three separate towers that will house the offices, apartments, and hotels. These towers will be connected to the Thames via a new, latticed land bridge very reminiscent of other Calatrava-designed bridges.
Visitors and residents arriving in the new tube station will be greeted with an 80-ft-high winter garden and glass galleria.
Of the project, Calatrava says on the firm’s website, “It is an honor to be designing such a piece of the fabric of London, a city I love. In designing this scheme, I have been inspired by London’s rich architectural heritage and the very special geography of the Peninsula. “
Peninsula Place will become part of the Peninsula Central neighborhood, which will also contain two residential buildings designed by Allies & Morrison, the Greenwich Peninsula master planners. These three buildings will provide 800 homes, 200 of which will be affordable.
In total, the £8.4 billion transformation project will provide 15,720 new homes in seven new neighborhoods, become home to central London’s first major film studio, and add a new design district, as well as new schools, offices, health services, and public spaces.
SOM, Marks Barfield, and DSDHA will also be designing buildings for the Knight Dragon development.
 The land bridge. Rendering courtesy of Knight Dragon.
The land bridge. Rendering courtesy of Knight Dragon.
 The winter garden. Rendering courtesy of Knight Dragon.
The winter garden. Rendering courtesy of Knight Dragon.
 The winter garden. Rendering courtesy of Knight Dragon.
The winter garden. Rendering courtesy of Knight Dragon.
 View of the land brige with Peninsula Place's three towers in the background. Rendering courtesy of Knight Dragon.
View of the land brige with Peninsula Place's three towers in the background. Rendering courtesy of Knight Dragon.
 Rendering courtesy of Knight Dragon.
Rendering courtesy of Knight Dragon.
Related Stories
| Jun 4, 2013
SOM research project examines viability of timber-framed skyscraper
In a report released today, Skidmore, Owings & Merrill discussed the results of the Timber Tower Research Project: an examination of whether a viable 400-ft, 42-story building could be created with timber framing. The structural type could reduce the carbon footprint of tall buildings by up to 75%.
| Apr 30, 2013
First look: North America's tallest wooden building
The Wood Innovation Design Center (WIDC), Prince George, British Columbia, will exhibit wood as a sustainable building material widely availablearound the globe, and aims to improve the local lumber economy while standing as a testament to new construction possibilities.
| Mar 3, 2013
Hines acquires Archstone's interest in $700 million CityCenterDC project
The Washington D.C. office of Hines, the international real estate firm, announced the acquisition of the ownership interest of their partner, Archstone, in the mixed-use CityCenterDC project that is currently under construction in downtown Washington, D.C.
| Feb 17, 2013
Pakistan to get world's tallest tower in $45 billion deal
Newly signed mega deal will fund construction of several massive developments in Karachi, including a mixed-use tower that will dwarf the Burj Khalifa.
| Jul 12, 2012
EE&K and Knutson Construction selected for the Interchange in Minneapolis
Design-build contract for $79.3 million transportation hub will connect transit with culture.
| Jul 2, 2012
Bernards building mixed-use project in Beverly Hills
The project includes 88 luxury apartment homes atop a 14,000-sf Trader Joe’s market and a new coffee shop.
| Jun 1, 2012
New BD+C University Course on Insulated Metal Panels available
By completing this course, you earn 1.0 HSW/SD AIA Learning Units.
| May 29, 2012
Reconstruction Awards Entry Information
Download a PDF of the Entry Information at the bottom of this page.
| May 24, 2012
2012 Reconstruction Awards Entry Form
Download a PDF of the Entry Form at the bottom of this page.















