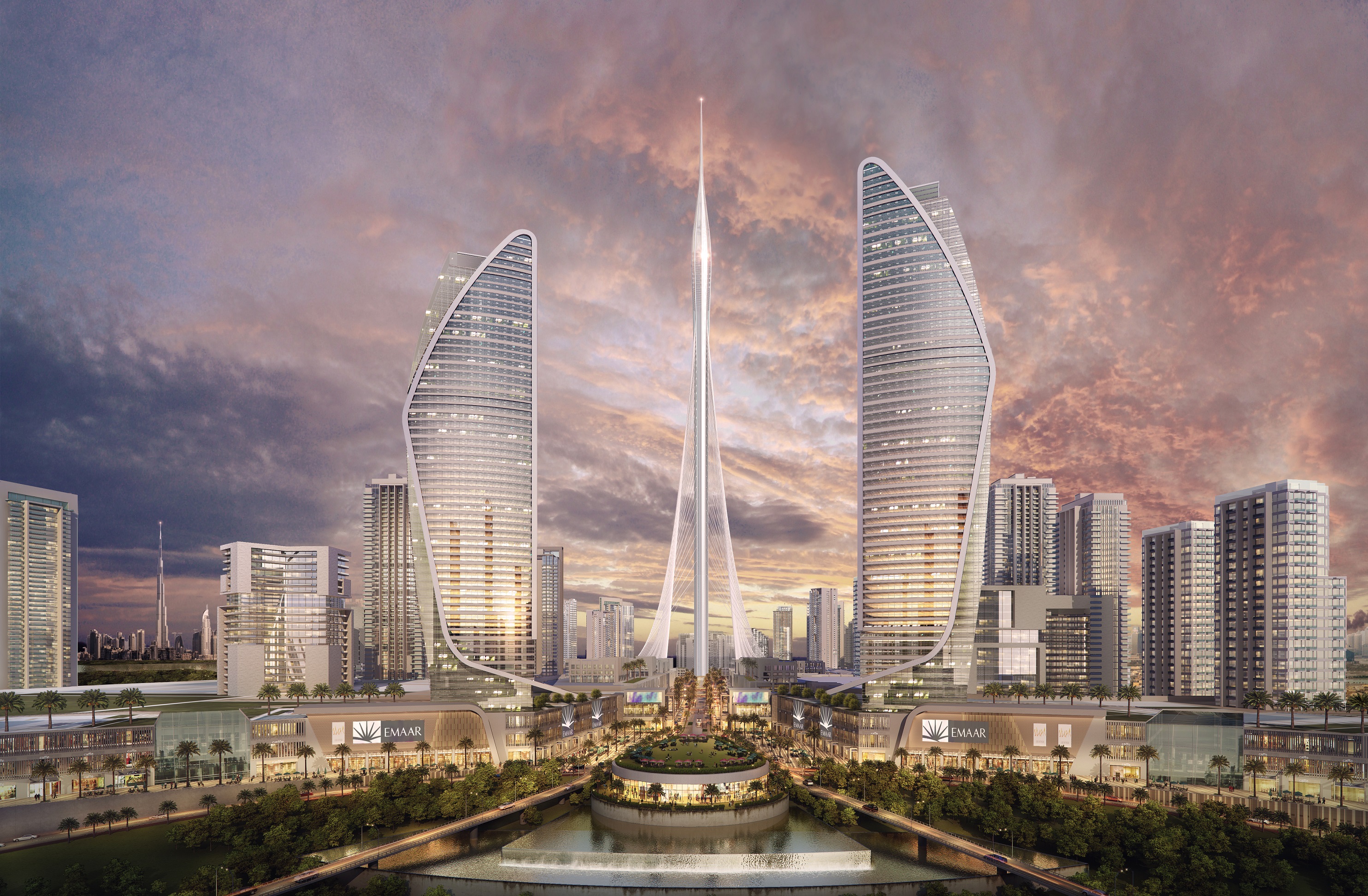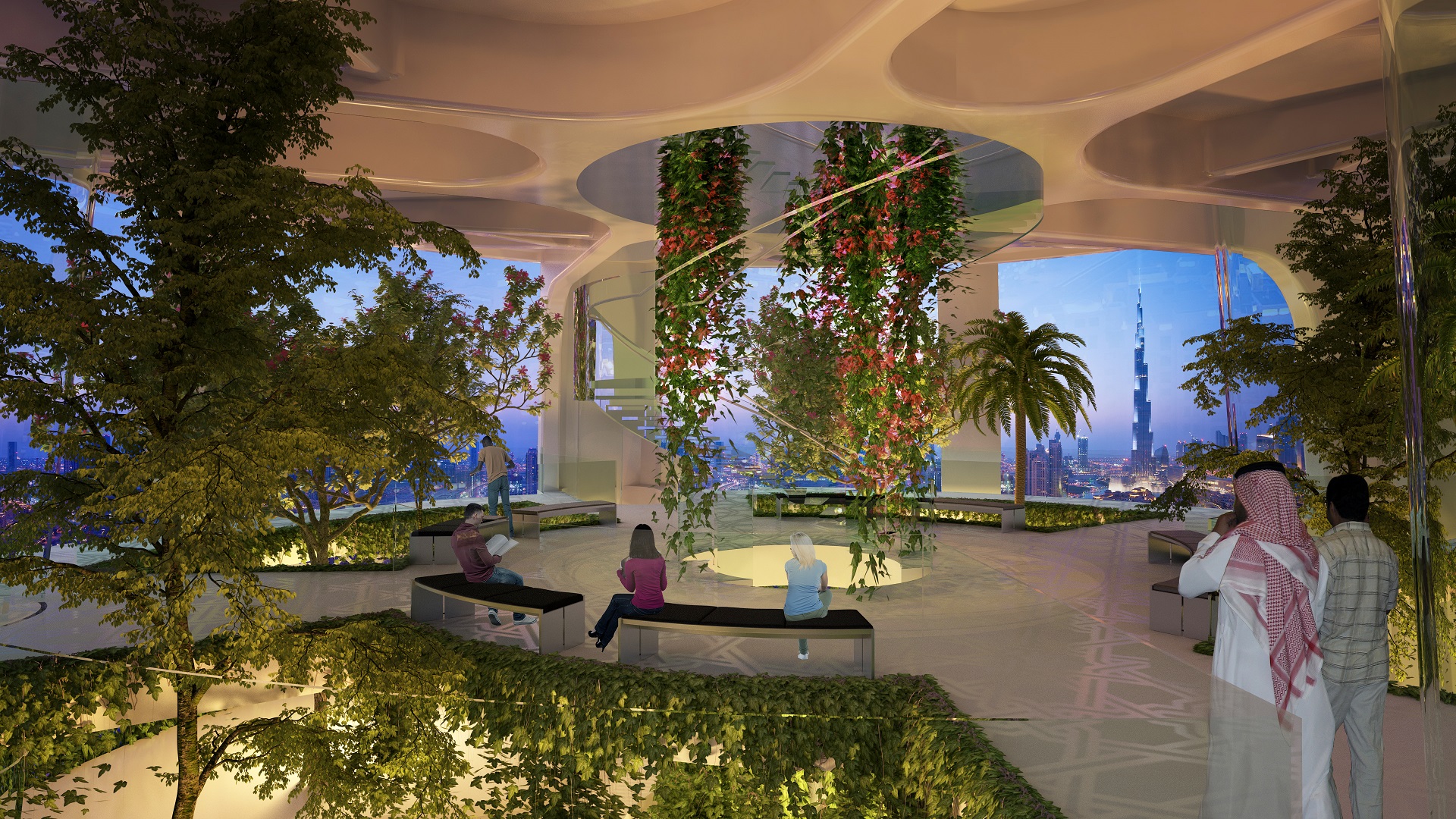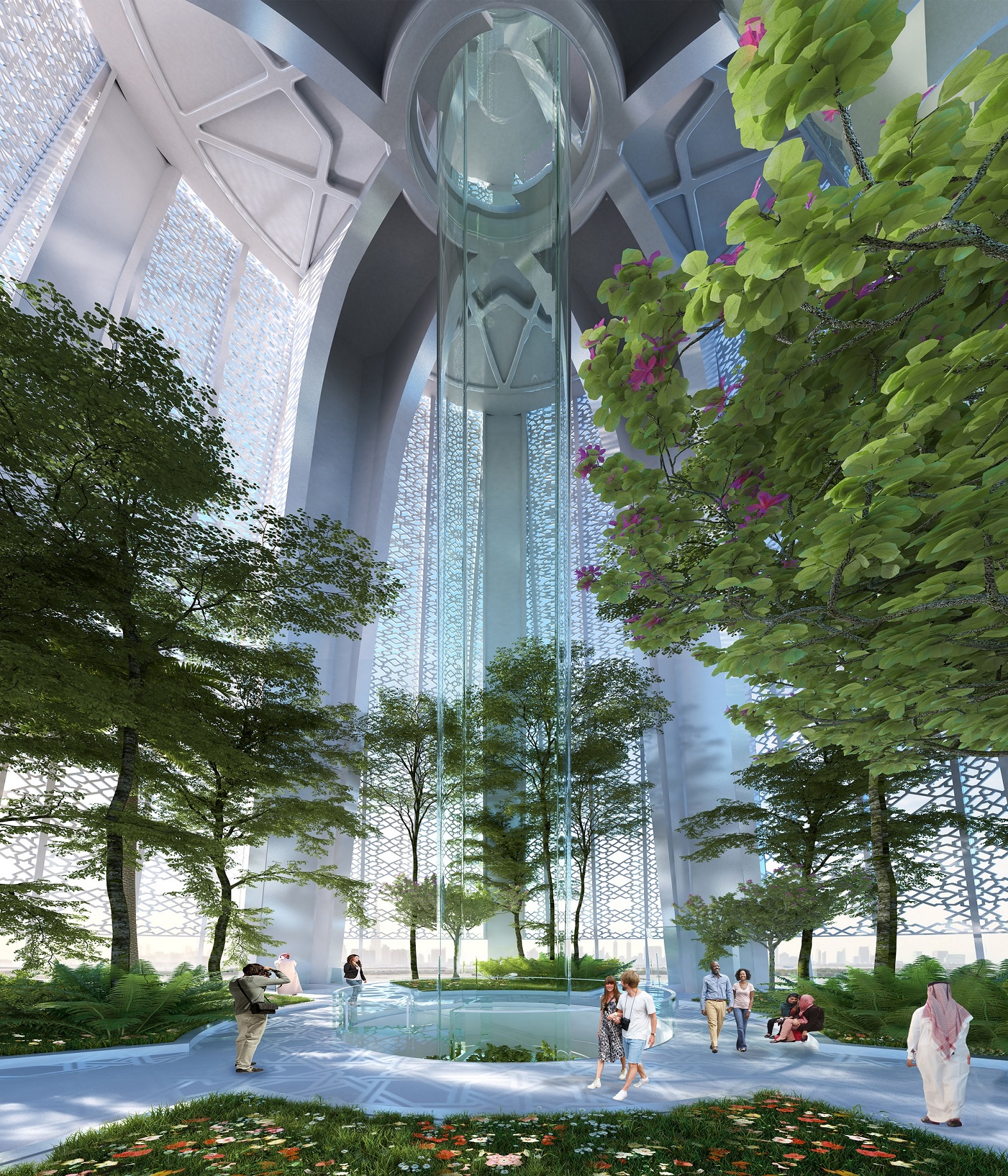Renderings have been released for a Santiago Calatrava-designed observation tower in Dubai that, according to developers, will be a “notch taller” than the world’s tallest building.
Calatrava worked with Emaar Developments to design the tower of Dubai Creek Harbour. Though an exact height hasn’t been announced, it is slated to be taller than Dubai’s 2,717-foot Burj Khalifa.
The tower will have a slender stem and a oval-shaped bulb at the top. It will have rotating balconies and 10 observation decks, including the The Pinnacle Room, which will provide 360-degree views of the city. Two garden decks will recreate the Hanging Gardens of Babylon.
Its shape is inspired both by minarets, the distinctive spire featured in Islamic culture, and by flower buds. Cables will link the building to the ground, which is intended to look like the ribbing of a lily’s leaves. The bud at the top of the tower will light up at night.
“This project is an artistic achievement, inspired by the goal of making this space a meeting point for citizens, not only from Dubai and the UAE but all across the world,” Calatrava said in a statement. “It is a symbol of belief in progress."
Water collected from a highly-efficient cooling system will clean the structure’s façade. A museum, auditorium, and retail spaces are planned for the base of the tower.
“It integrates not just design excellence but also strong environmental and smart-tech considerations,” Mohamed Alabbar, Chairman of Emaar Properties, said in a statement. “With the tower, we are delivering a compelling destination that will add long-term economic value to Dubai and the Emirates.”
According to Curbed, Emaar Developments estimated that the tower would cost $1 billion, and that the goal is for it to be completed by the 2020 World Expo that will be held in Dubai.
Related Stories
| Jun 1, 2012
New BD+C University Course on Insulated Metal Panels available
By completing this course, you earn 1.0 HSW/SD AIA Learning Units.
| May 29, 2012
Reconstruction Awards Entry Information
Download a PDF of the Entry Information at the bottom of this page.
| May 24, 2012
2012 Reconstruction Awards Entry Form
Download a PDF of the Entry Form at the bottom of this page.
| May 15, 2012
One World Trade Center goes to new height of sustainability
One of the biggest challenges in developing this concrete mixture was meeting the Port Authority of New York/New Jersey’s strict requirement for the replacement of cement.
| May 14, 2012
SOM to break ground on supertall structure in China
The 1,740-feet (530-meter) tall tower will house offices, 300 service apartments and a 350-room, 5-star hotel beneath an arched top.
| May 14, 2012
Adrian Smith + Gordon Gill Architecture design Seoul’s Dancing Dragons
Supertall two-tower complex located in Seoul’s Yongsan International Business District.
| May 1, 2012
Time-lapse video: World Trade Center, New York
One World Trade Center, being built at the site of the fallen twin towers, surpassed the Empire State Building on Monday as the tallest building in New York.
| Apr 27, 2012
China Mobile selects Leo A Daly to design three buildings at its new HQ
LEO A DALY, in collaboration with Local Design Institute WDCE, wins competition to design Phase 2, Plot B, of Campus.
| Apr 25, 2012
McCarthy introduces high school students to a career in construction
High school students from the ACE Mentoring Program tour the new CHOC Children’s Patient Tower in Orange, Calif.
| Apr 25, 2012
J.C. Anderson selected for 50,000-sf build out at Chicago’s DePaul University
The build-out will consist of the construction of new offices, meeting rooms, video rooms and a state-of-the-art multi-tiered Trading Room.



















