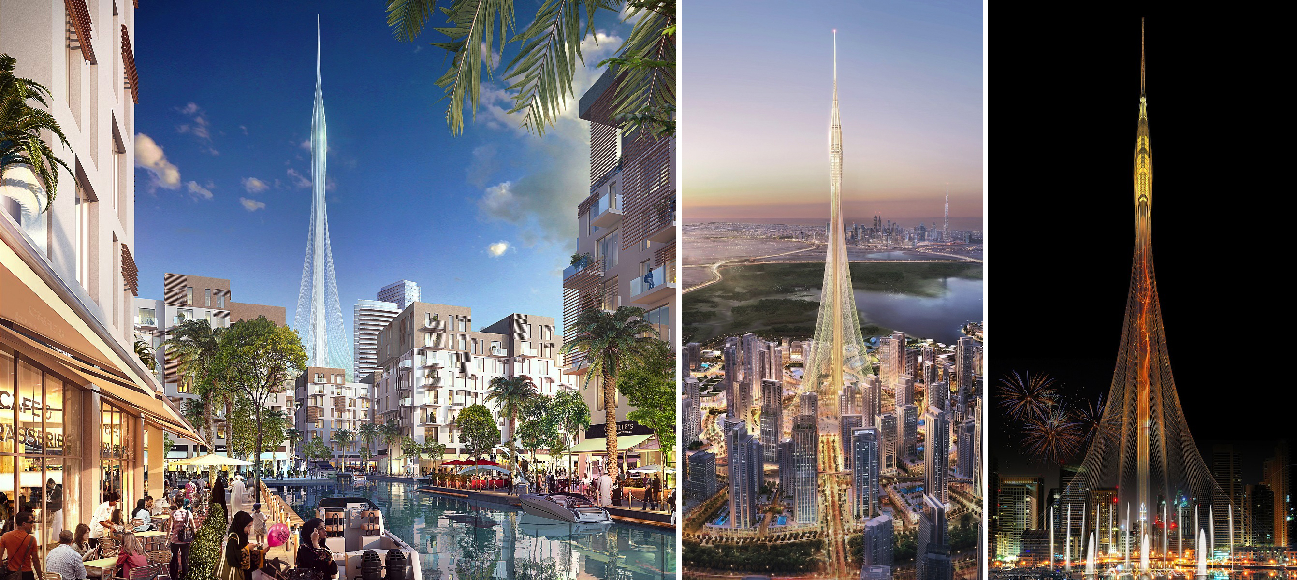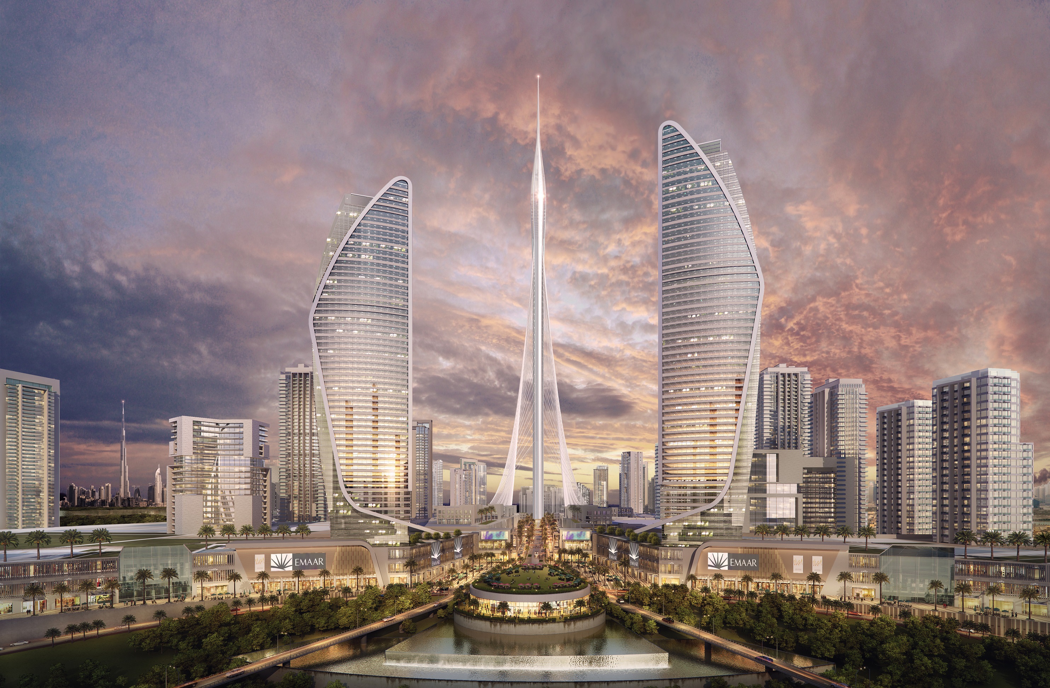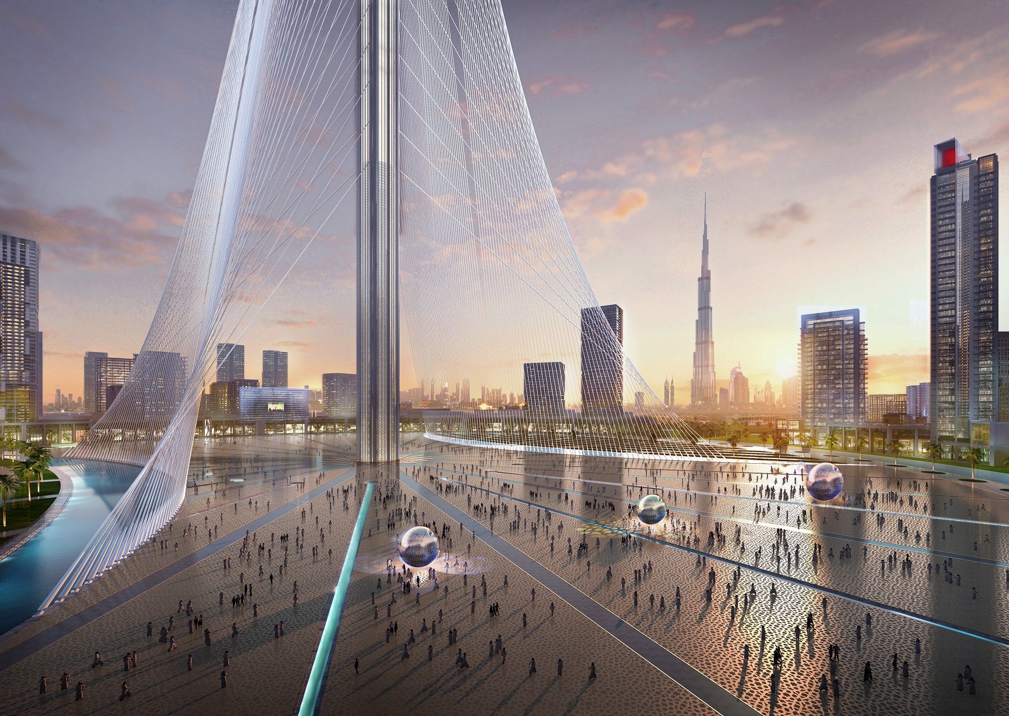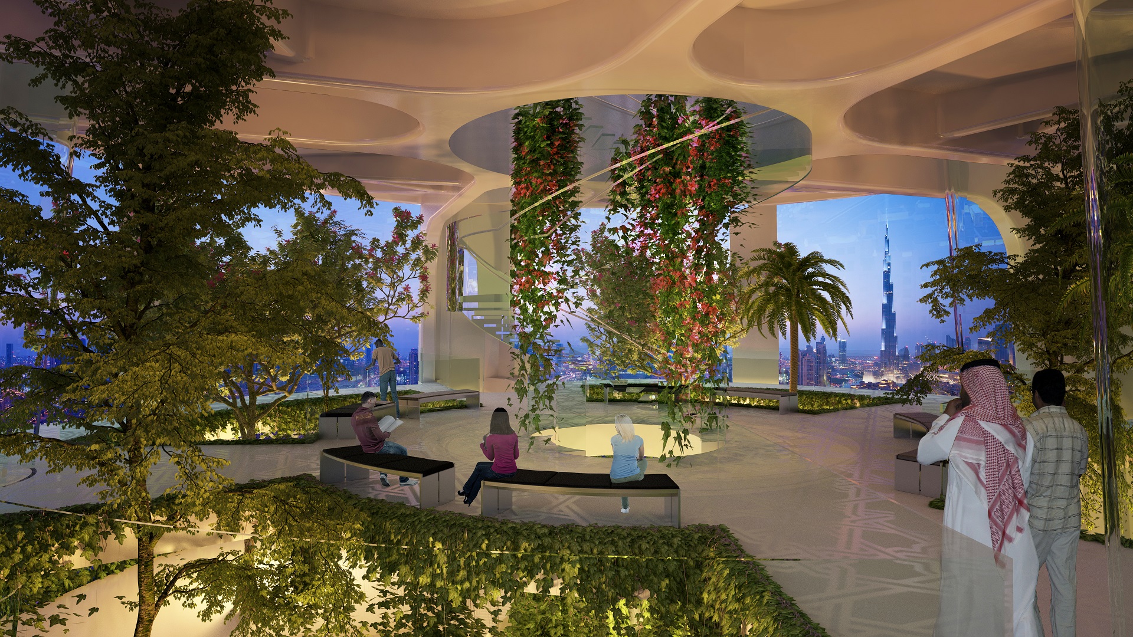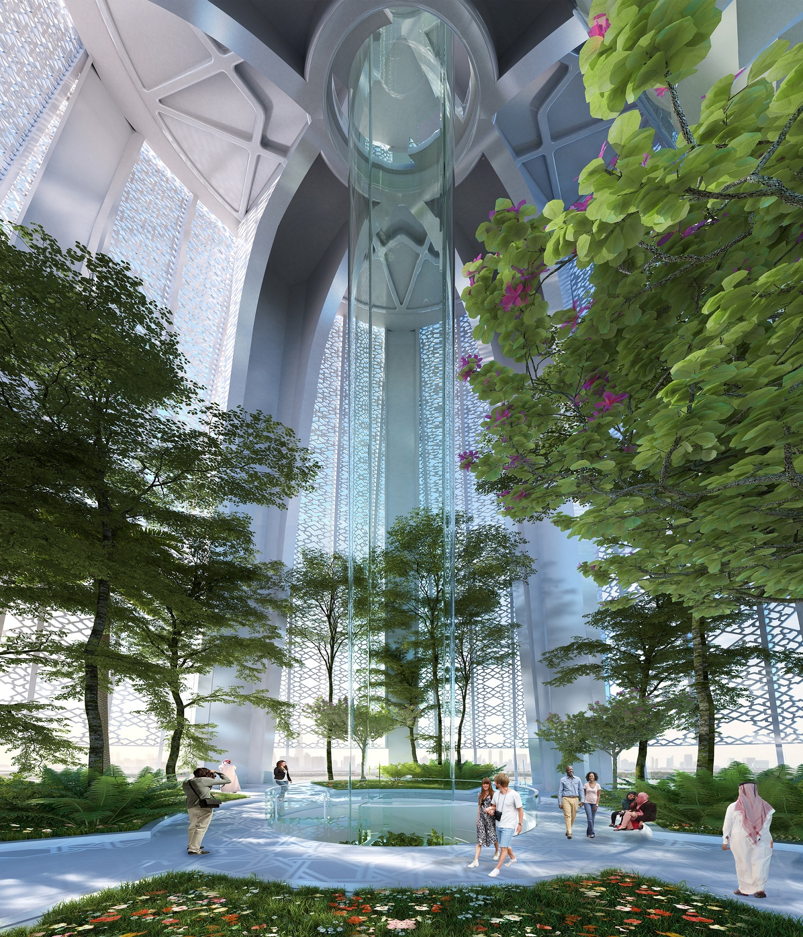Renderings have been released for a Santiago Calatrava-designed observation tower in Dubai that, according to developers, will be a “notch taller” than the world’s tallest building.
Calatrava worked with Emaar Developments to design the tower of Dubai Creek Harbour. Though an exact height hasn’t been announced, it is slated to be taller than Dubai’s 2,717-foot Burj Khalifa.
The tower will have a slender stem and a oval-shaped bulb at the top. It will have rotating balconies and 10 observation decks, including the The Pinnacle Room, which will provide 360-degree views of the city. Two garden decks will recreate the Hanging Gardens of Babylon.
Its shape is inspired both by minarets, the distinctive spire featured in Islamic culture, and by flower buds. Cables will link the building to the ground, which is intended to look like the ribbing of a lily’s leaves. The bud at the top of the tower will light up at night.
“This project is an artistic achievement, inspired by the goal of making this space a meeting point for citizens, not only from Dubai and the UAE but all across the world,” Calatrava said in a statement. “It is a symbol of belief in progress."
Water collected from a highly-efficient cooling system will clean the structure’s façade. A museum, auditorium, and retail spaces are planned for the base of the tower.
“It integrates not just design excellence but also strong environmental and smart-tech considerations,” Mohamed Alabbar, Chairman of Emaar Properties, said in a statement. “With the tower, we are delivering a compelling destination that will add long-term economic value to Dubai and the Emirates.”
According to Curbed, Emaar Developments estimated that the tower would cost $1 billion, and that the goal is for it to be completed by the 2020 World Expo that will be held in Dubai.
Related Stories
| Feb 21, 2013
Holl videos discuss design features of Chengdu ' Porosity Block' project
Architect Steven Holl has released two short films describing the development of Sliced Porosity Block in Chengdu, China.
| Feb 21, 2013
Construction team chosen for world's tallest building in Jeddah, Saudi Arabia
Construction team chosen for world's tallest building in Jeddah, Saudi Arabia.
| Feb 17, 2013
Pakistan to get world's tallest tower in $45 billion deal
Newly signed mega deal will fund construction of several massive developments in Karachi, including a mixed-use tower that will dwarf the Burj Khalifa.
| Feb 13, 2013
'Vegetative tower' apartments to revive NYC site
A Manhattan site formerly slated for development with a "tower of cubes"—a now-defunct project by Santiago Calatrava—will be revived with a 998-foot, 300,000-sf apartment building by Morali Architects.
| Jul 9, 2012
Modular Construction Delivers Model for New York Housing in Record Time
A 65-unit supportive housing facility in Brooklyn, N.Y., was completed in record time using modular construction with six stories set in just 12 days.
| Jul 2, 2012
San Francisco lays claim to the greenest building in North America
The 13-floor building can hold around 900 people, but consumes 60% less water and 32% less energy than most buildings of its kind.
| Jun 13, 2012
Thornton Tomasetti founding principals receive CTBUH Fazlur R. Khan Lifetime Achievement Medal
This is the first time the CTBUH Board of Trustees has awarded the prize to two individuals jointly.
| Jun 8, 2012
Thornton Tomasetti/Fore Solutions provides consulting for renovation at Tufts School of Dental Medicine
Project receives LEED Gold certification.
| Jun 6, 2012
KPF designs tower for Yongsan IBD
The master plan, created by Studio Daniel Libeskind, is a dynamic urban environment containing contributions from 19 different architects practicing in diverse locations around the globe.
| Jun 6, 2012
SOM urges Chicago tenants to partner with landlords to cut energy use
Tenants can exceed building energy challenge targets recently announced by Mayor Emanuel.



