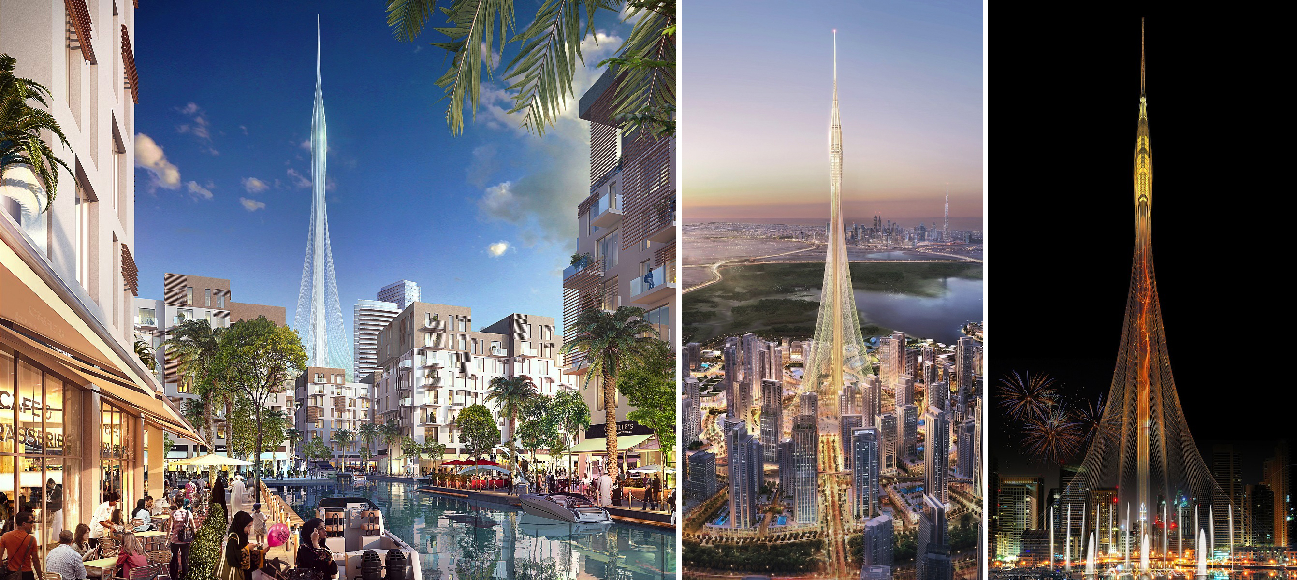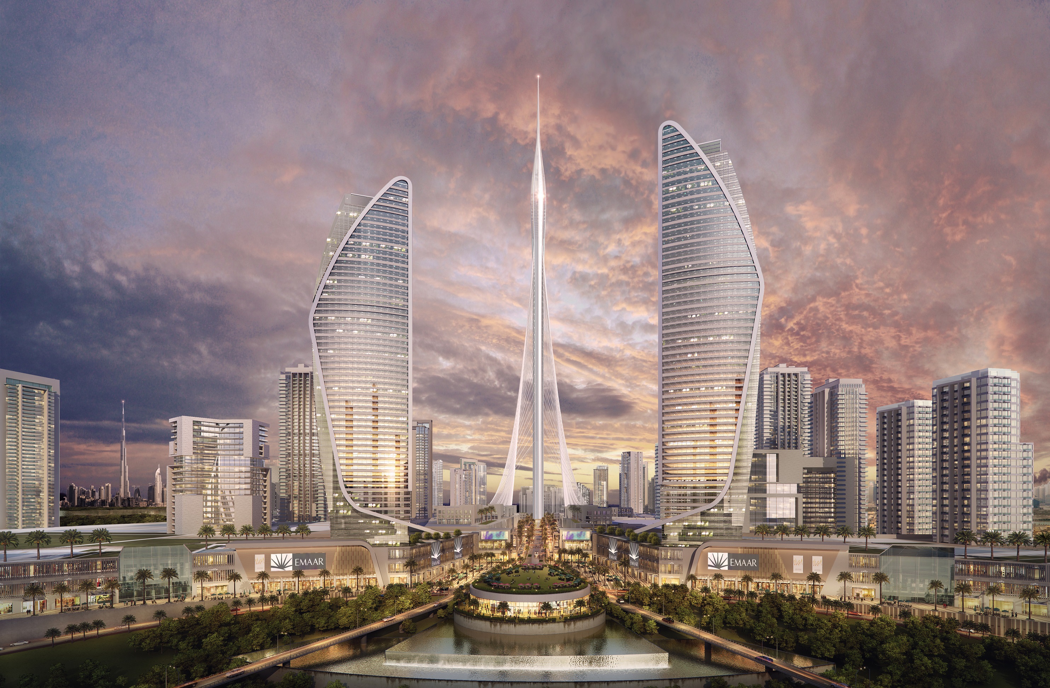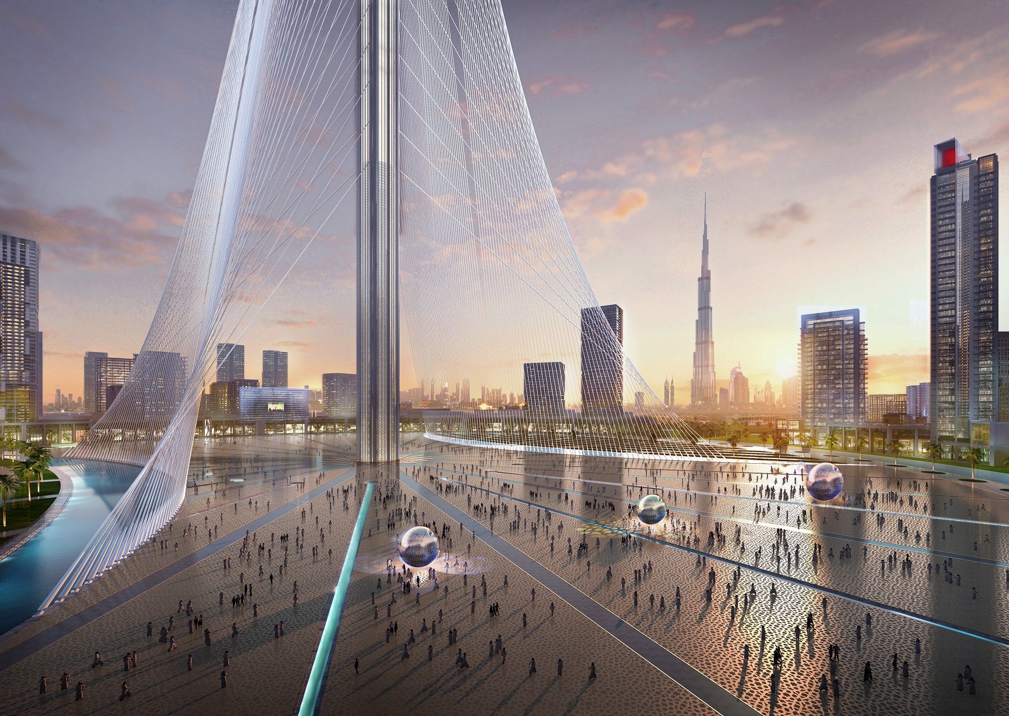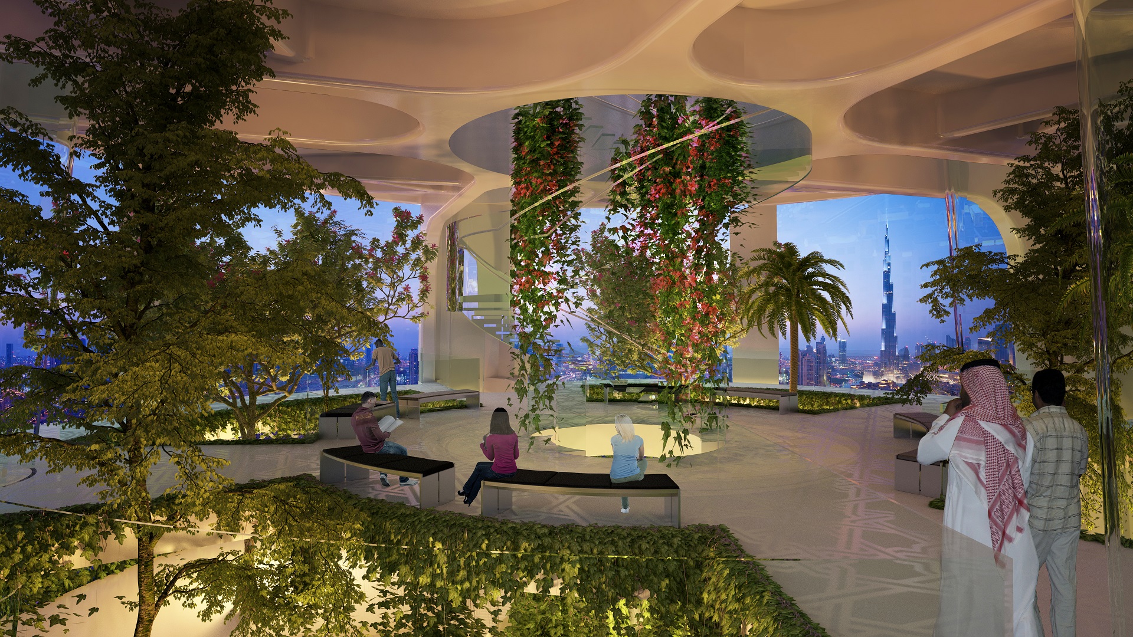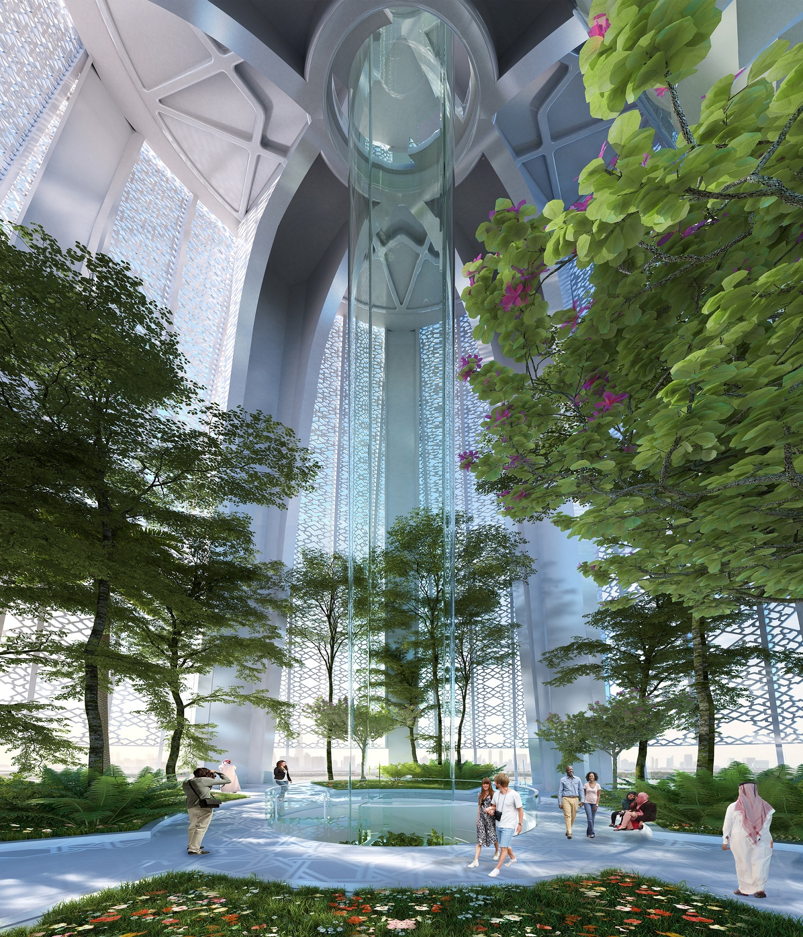Renderings have been released for a Santiago Calatrava-designed observation tower in Dubai that, according to developers, will be a “notch taller” than the world’s tallest building.
Calatrava worked with Emaar Developments to design the tower of Dubai Creek Harbour. Though an exact height hasn’t been announced, it is slated to be taller than Dubai’s 2,717-foot Burj Khalifa.
The tower will have a slender stem and a oval-shaped bulb at the top. It will have rotating balconies and 10 observation decks, including the The Pinnacle Room, which will provide 360-degree views of the city. Two garden decks will recreate the Hanging Gardens of Babylon.
Its shape is inspired both by minarets, the distinctive spire featured in Islamic culture, and by flower buds. Cables will link the building to the ground, which is intended to look like the ribbing of a lily’s leaves. The bud at the top of the tower will light up at night.
“This project is an artistic achievement, inspired by the goal of making this space a meeting point for citizens, not only from Dubai and the UAE but all across the world,” Calatrava said in a statement. “It is a symbol of belief in progress."
Water collected from a highly-efficient cooling system will clean the structure’s façade. A museum, auditorium, and retail spaces are planned for the base of the tower.
“It integrates not just design excellence but also strong environmental and smart-tech considerations,” Mohamed Alabbar, Chairman of Emaar Properties, said in a statement. “With the tower, we are delivering a compelling destination that will add long-term economic value to Dubai and the Emirates.”
According to Curbed, Emaar Developments estimated that the tower would cost $1 billion, and that the goal is for it to be completed by the 2020 World Expo that will be held in Dubai.
Related Stories
| Aug 19, 2014
Goettsch Partners unveils design for mega mixed-use development in Shenzhen [slideshow]
The overall design concept is of a complex of textured buildings that would differentiate from the surrounding blue-glass buildings of Shenzhen.
| Aug 15, 2014
First look: RMJM’s 'jumping fish' tower design for the Chinese Riviera
The tower's fish-jumping gesture is meant to symbolize the prosperity and rapid transformation of Zhuhai, China.
| Aug 12, 2014
Shading prototype could allow new levels of environmental control for skyscraper occupants
Developed by architects at NBBJ, Sunbreak uses a unique three-hinged shade that morphs from an opaque shutter to an abstract set of vertical blinds to an awning, depending on what is needed.
| Aug 6, 2014
Vegetated residential tower breaks ground in Taiwan
With vegetated balconies reaching the full height of the 100-meter tower, the One More residential development aims to establish a relationship between its residents and nature.
| Aug 5, 2014
New bomb-proof concrete mixture used in One World Trade Center
The new concrete mix deforms instead of breaking, removing the threat of flying debris in an explosive attack.
| Jul 30, 2014
Wolf Point high-rise development begins construction in Chicago
Designed by Pelli Clarke Pelli Architects, the 48-story luxury residential tower is part of a three-tower mixed-use development along the Chicago River.
| Jul 24, 2014
High-rise 'slum' in Venezuela to be shuttered
Authorities have decided to move 4,400 squatters out of Venezuela's third-tallest skyscraper, allegedly to investigate the structural soundness of the tower.
| Jul 17, 2014
A harmful trade-off many U.S. green buildings make
The Urban Green Council addresses a concern that many "green" buildings in the U.S. have: poor insulation.
| Jul 17, 2014
A high-rise with outdoor, vertical community space? It's possible! [slideshow]
Danish design firm C.F. Møller has developed a novel way to increase community space without compromising privacy or indoor space.
| Jul 11, 2014
First look: Jeanne Gang reinterprets San Francisco Bay windows in new skyscraper scheme
Chicago architect Jeanne Gang has designed a 40-story residential building in San Francisco that is inspired by the city's omnipresent bay windows.



