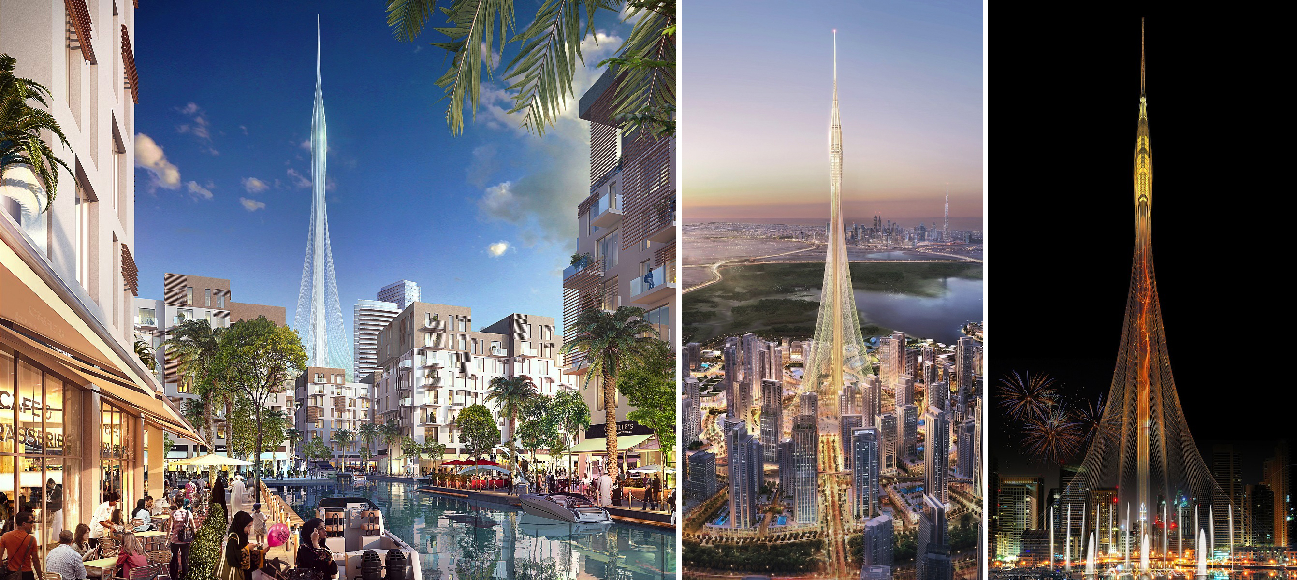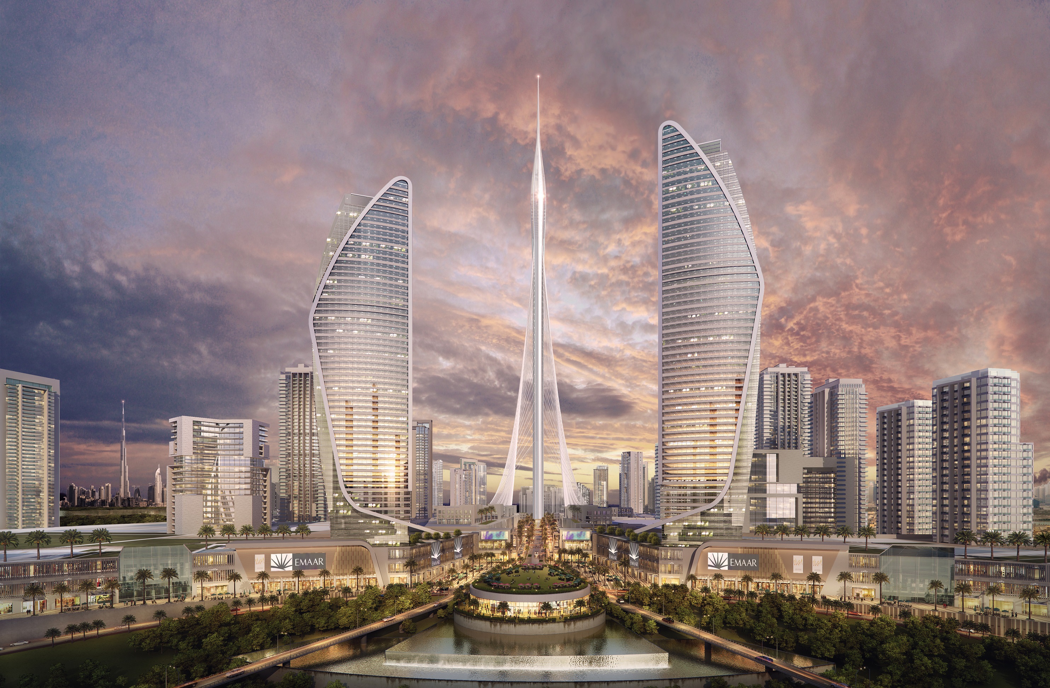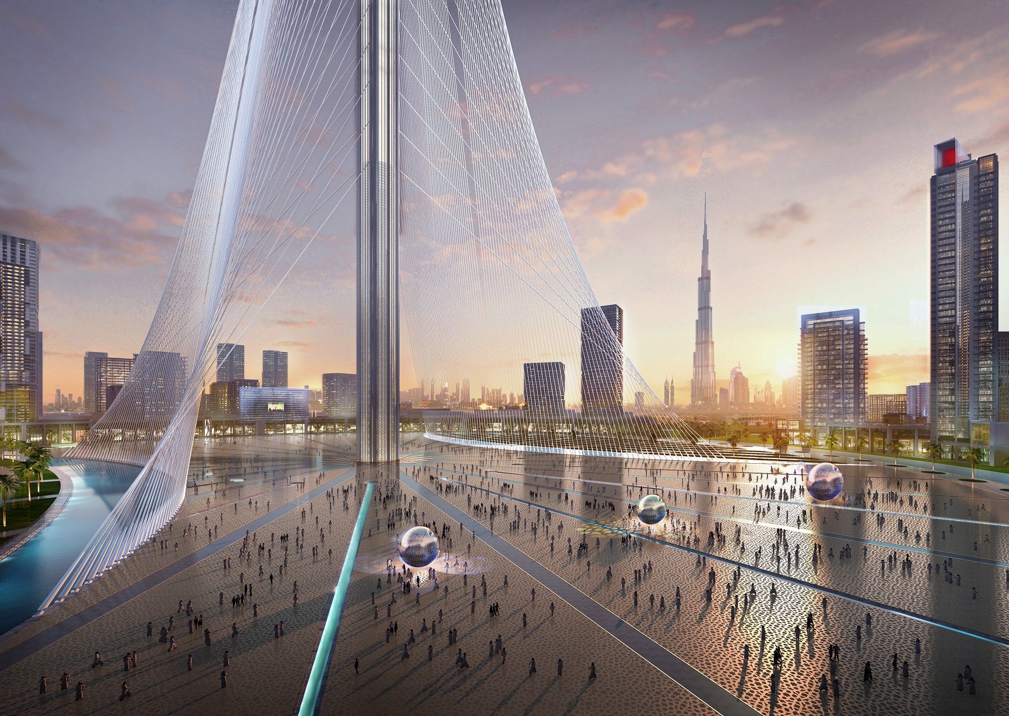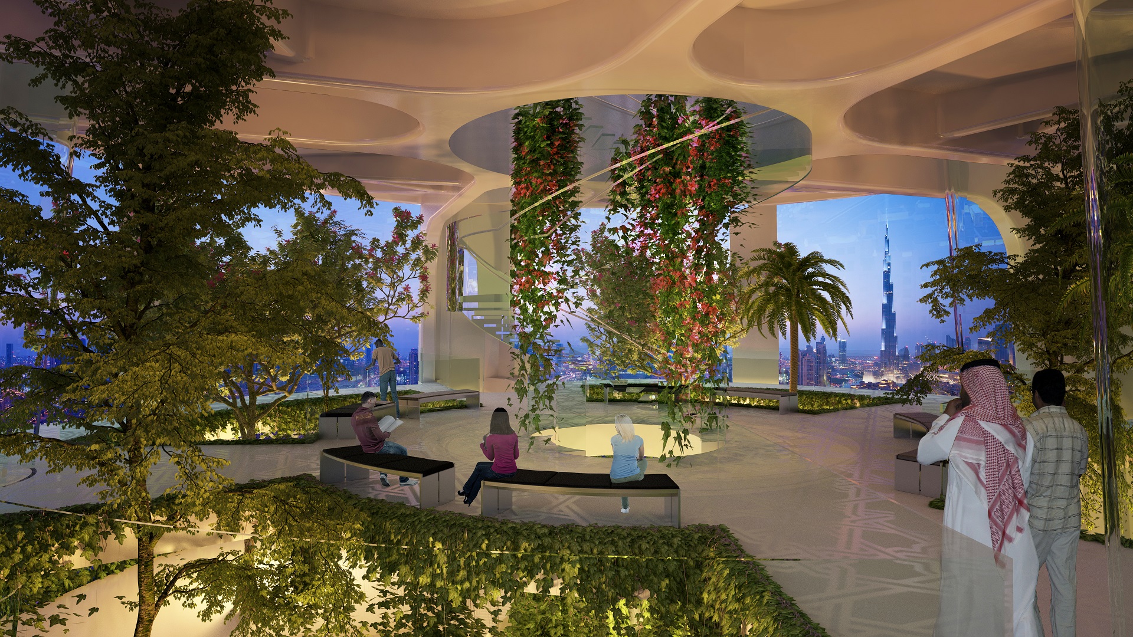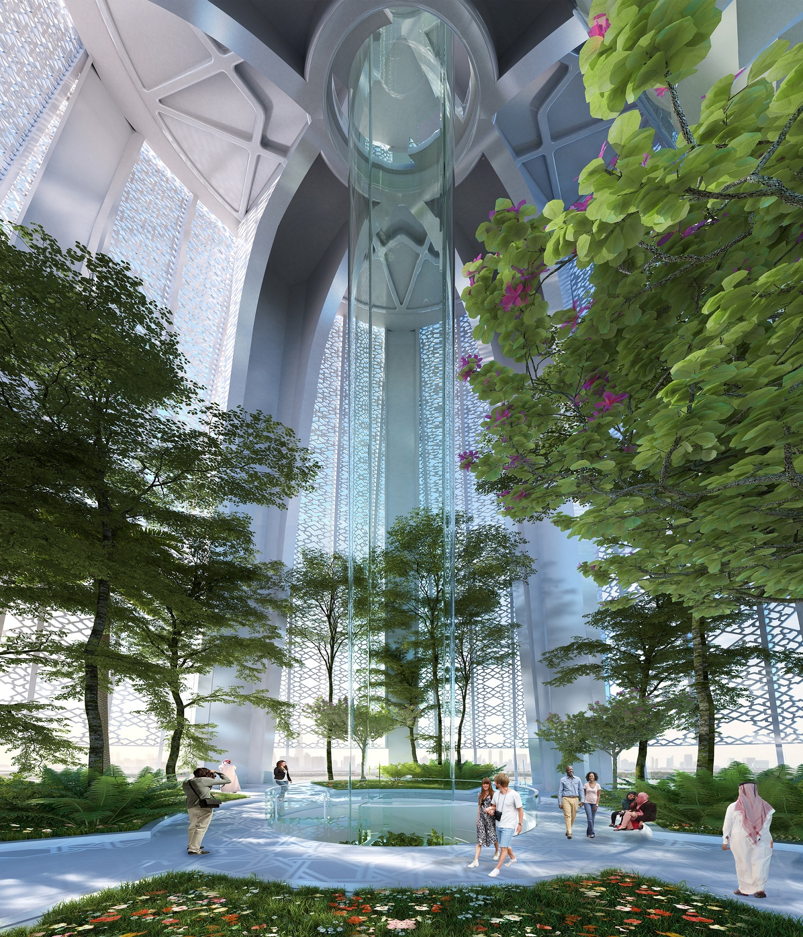Renderings have been released for a Santiago Calatrava-designed observation tower in Dubai that, according to developers, will be a “notch taller” than the world’s tallest building.
Calatrava worked with Emaar Developments to design the tower of Dubai Creek Harbour. Though an exact height hasn’t been announced, it is slated to be taller than Dubai’s 2,717-foot Burj Khalifa.
The tower will have a slender stem and a oval-shaped bulb at the top. It will have rotating balconies and 10 observation decks, including the The Pinnacle Room, which will provide 360-degree views of the city. Two garden decks will recreate the Hanging Gardens of Babylon.
Its shape is inspired both by minarets, the distinctive spire featured in Islamic culture, and by flower buds. Cables will link the building to the ground, which is intended to look like the ribbing of a lily’s leaves. The bud at the top of the tower will light up at night.
“This project is an artistic achievement, inspired by the goal of making this space a meeting point for citizens, not only from Dubai and the UAE but all across the world,” Calatrava said in a statement. “It is a symbol of belief in progress."
Water collected from a highly-efficient cooling system will clean the structure’s façade. A museum, auditorium, and retail spaces are planned for the base of the tower.
“It integrates not just design excellence but also strong environmental and smart-tech considerations,” Mohamed Alabbar, Chairman of Emaar Properties, said in a statement. “With the tower, we are delivering a compelling destination that will add long-term economic value to Dubai and the Emirates.”
According to Curbed, Emaar Developments estimated that the tower would cost $1 billion, and that the goal is for it to be completed by the 2020 World Expo that will be held in Dubai.
Related Stories
| Nov 6, 2014
Hines planning tall wood office building in Minneapolis
The Houston-based developer is planning a seven-story wood-framed office building in Minneapolis’ North Loop that will respect the neighborhood’s historic warehouse district look.
| Oct 31, 2014
Dubai plans world’s next tallest towers
Emaar Properties has unveiled plans for a new project containing two towers that will top the charts in height, making them the world’s tallest towers once completed.
| Oct 27, 2014
Studio Gang Architects designs residential tower with exoskeleton-like exterior for Miami
Jeanne Gang's design reinvents the Florida room with shaded, asymmetrical balconies.
| Oct 15, 2014
Final touches make 432 Park Avenue tower second tallest in New York City
Concrete has been poured for the final floors of the residential high-rise at 432 Park Avenue in New York City, making it the city’s second-tallest building and the tallest residential tower in the Western Hemisphere.
| Oct 14, 2014
Richard Meier unveils design for his first tower in Taiwan
Taiwan will soon have its first Richard Meier building, a 535-foot apartment tower in Taichung City, the country’s third-largest city.
| Oct 6, 2014
Moshe Safdie: Skyscrapers lead to erosion of urban connectivity
The 76-year-old architect sees skyscrapers and the privatization of public space to be the most problematic parts of modern city design.
| Oct 3, 2014
Herzog & de Meuron unveil design for Manhattan hotel-condo tower [slideshow]
Herzog & de Meuron will partner with interior designer John Pawson to design a 28-story tower for Manhattan's Bowery district. The majority of the building will house a 370-room hotel, with 11 luxury residences on its top.
| Sep 30, 2014
With its 'stacked volumes' scheme, 3XN wins bid to design high-rise in Sydney
By dividing the 200-meter building into five separate volumes and placing atria throughout each volume, the spaces become smaller, more intimate social environments, according to the Danish architects.
| Sep 23, 2014
Cloud-shaped skyscraper complex wins Shenzhen Bay Super City design competition
Forget the cubist, clinical, glass and concrete jungle of today's financial districts. Shenzhen's new plan features a complex of cloud-shaped skyscrapers connected to one another with sloping bridges.
| Sep 22, 2014
Swanke-designed Eurasia Tower opens in Moscow
The 72-story tower—the first mixed-use, steel tower in Russia—is located within the new, 30 million-sf, 148-acre Moscow International Business Center.



