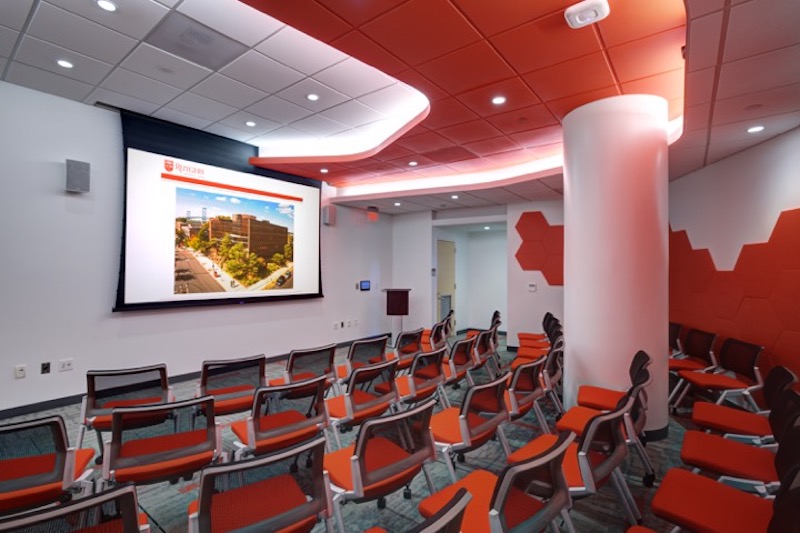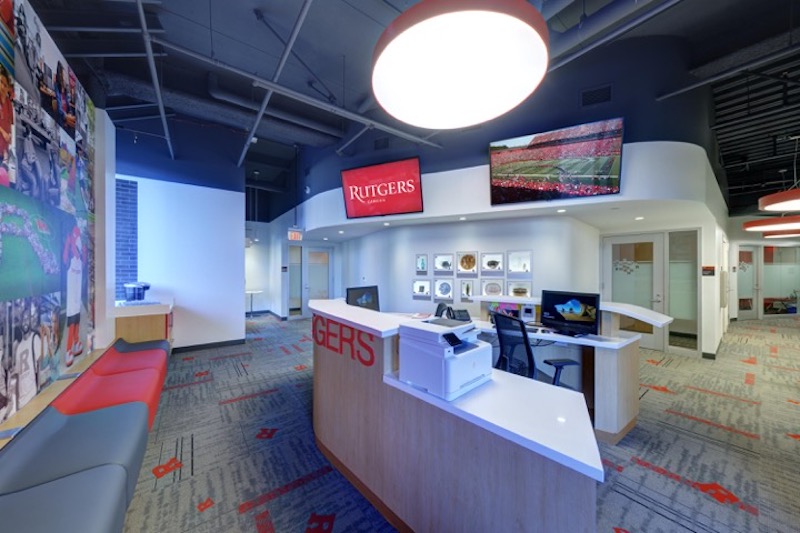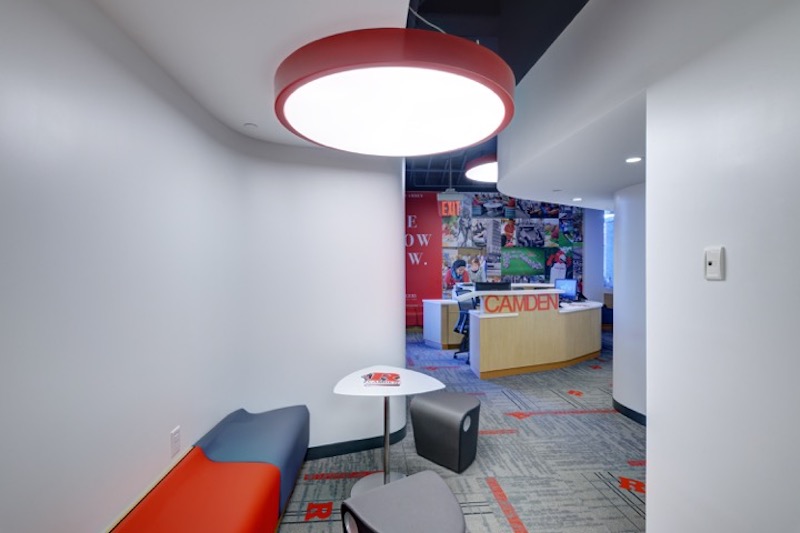Universities are doing whatever they can to try and attract as many applicants as possible, from new residence halls to dining halls, it’s all about creating memorable experiences for students.
Rutgers University - Camden’s most recent attempt at separating itself from competitors is a new branded Welcome Center. Designed by JZA+D, a “winding hallway of discovery” greets admissions candidates and leads to a bespoke reception desk and custom flooring designs.
 Courtesy Rutgers University.
Courtesy Rutgers University.
The welcome desk, circular overhead lighting fixtures, and accent walls are adorned with custom 3D text. Behind the desk, Rutgers archival pieces and university artifacts rest on illuminated bases and a graphic mural offers a glimpse of academic life imagery.
See Also: Academic honors: The importance of residence halls
Beyond the main waiting area is a hallway with moveable benches and chairs that leads to newly finished meeting rooms and a large presentation space for applicant information sessions. "The new spaces are also very adaptable and flexible,” says Joshua Zinder, Founder and Principal, JZA+D. “For example, the mural wall uses magnetic graphics, so the admissions team can add new images from time to time. Also, the built-in benches along the wall double as storage.”
The completed Welcome Center is now open.
 Courtesy Rutgers University.
Courtesy Rutgers University.
 Courtesy Rutgers University.
Courtesy Rutgers University.
Related Stories
| Aug 7, 2012
McCarthy tops out LEED Platinum-designed UCSD Health Sciences Biomedical Research Facility
New laboratory will enable UCSD to recruit and accommodate preeminent faculty.
| Jul 25, 2012
KBE Building renovates UConn dining hall
Construction for McMahon Dining Hall will be completed in September 2012.
| Jul 24, 2012
Military Housing firm announces expansion into student housing
The company has partnered with the military to build, renovate and manage nearly 21,000 homes with more than 65,000 bedrooms, situated on more than 10,000 acres of land nationwide.
| Jul 20, 2012
2012 Giants 300 Special Report
Ranking the leading firms in Architecture, Engineering, and Construction.
| Jul 20, 2012
Higher education market holding steady
But Giants 300 University AEC Firms aren’t expecting a flood of new work.
| Jul 16, 2012
Business school goes for maximum vision, transparency, and safety with fire rated glass
Architects were able to create a 2-hour exit enclosure/stairwell that provided vision and maximum fire safety using fire rated glazing that seamlessly matched the look of other non-rated glazing systems.
| Jul 11, 2012
Perkins+Will designs new home for Gateway Community College
Largest one-time funded Connecticut state project and first designed to be LEED Gold.
| Jul 9, 2012
Integrated Design Group completes UCSB data center
Firm uses European standard of power at USCB North Hall Research Data Center.
















