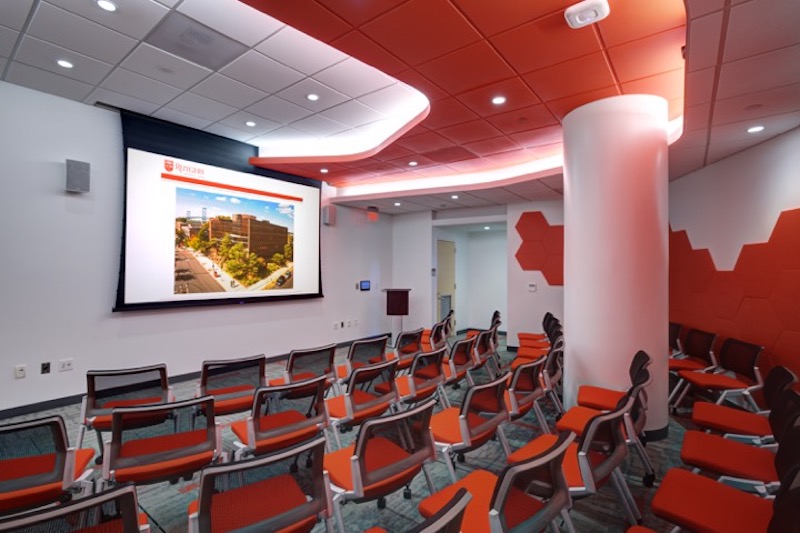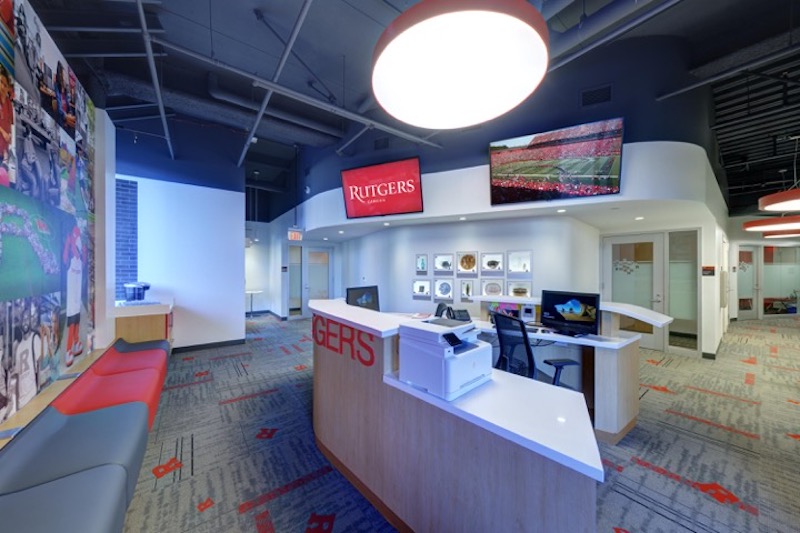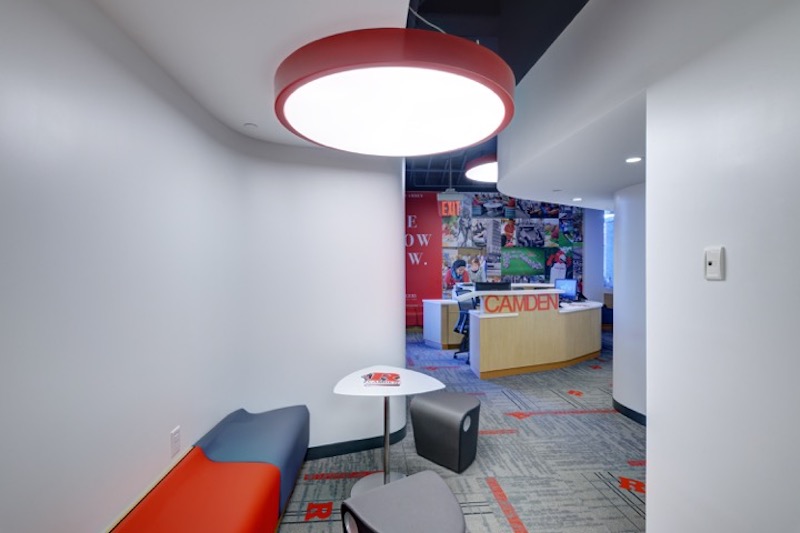Universities are doing whatever they can to try and attract as many applicants as possible, from new residence halls to dining halls, it’s all about creating memorable experiences for students.
Rutgers University - Camden’s most recent attempt at separating itself from competitors is a new branded Welcome Center. Designed by JZA+D, a “winding hallway of discovery” greets admissions candidates and leads to a bespoke reception desk and custom flooring designs.
 Courtesy Rutgers University.
Courtesy Rutgers University.
The welcome desk, circular overhead lighting fixtures, and accent walls are adorned with custom 3D text. Behind the desk, Rutgers archival pieces and university artifacts rest on illuminated bases and a graphic mural offers a glimpse of academic life imagery.
See Also: Academic honors: The importance of residence halls
Beyond the main waiting area is a hallway with moveable benches and chairs that leads to newly finished meeting rooms and a large presentation space for applicant information sessions. "The new spaces are also very adaptable and flexible,” says Joshua Zinder, Founder and Principal, JZA+D. “For example, the mural wall uses magnetic graphics, so the admissions team can add new images from time to time. Also, the built-in benches along the wall double as storage.”
The completed Welcome Center is now open.
 Courtesy Rutgers University.
Courtesy Rutgers University.
 Courtesy Rutgers University.
Courtesy Rutgers University.
Related Stories
University Buildings | Jun 28, 2021
MiraCosta Community College to receive new Chemistry and Biotechnology Building
HED designed the building.
Resiliency | Jun 24, 2021
Oceanographer John Englander talks resiliency and buildings [new on HorizonTV]
New on HorizonTV, oceanographer John Englander discusses his latest book, which warns that, regardless of resilience efforts, sea levels will rise by meters in the coming decades. Adaptation, he says, is the key to future building design and construction.
University Buildings | Jun 21, 2021
Rediscovered Mies van der Rohe design under construction at Indiana University
The design was originally created in 1952.
University Buildings | Jun 18, 2021
The Scott A. McGregor Computer Science Center completes on Harvey Mudd College’s campus
Steinberg Hart designed the project.
University Buildings | Jun 14, 2021
Radford University’s new $80.5 million Center for Adaptive Innovation and Creativity
Hord Coplan Macht designed the project in collaboration with William Rawn Associates.
University Buildings | Jun 8, 2021
Living/Learning Residence Hall breaks ground at Augustana University
KWK Architects designed the project.
Education Facilities | Jun 4, 2021
Three ProConnect events coming this fall: Sustainability (Nov 2-3), Education (Nov 16-17), Multifamily (Dec 12-14)
SGC Horizon ProConnect 2021 schedule for Education, Multifamily, Office, and Single Family events.
University Buildings | Jun 1, 2021
Georgia Southern’s new $60 million Engineering and Research Building completes
The facility will serve as the new epicenter for engineering excellence and innovation in southeast Georgia.
University Buildings | May 26, 2021
Harvard University Science and Engineering Complex completes
Behnisch Architekten designed the project.
Digital Twin | May 24, 2021
Digital twin’s value propositions for the built environment, explained
Ernst & Young’s white paper makes its cases for the technology’s myriad benefits.




![Oceanographer John Englander talks resiliency and buildings [new on HorizonTV] Oceanographer John Englander talks resiliency and buildings [new on HorizonTV]](/sites/default/files/styles/list_big/public/Oceanographer%20John%20Englander%20Talks%20Resiliency%20and%20Buildings%20YT%20new_0.jpg?itok=enJ1TWJ8)












