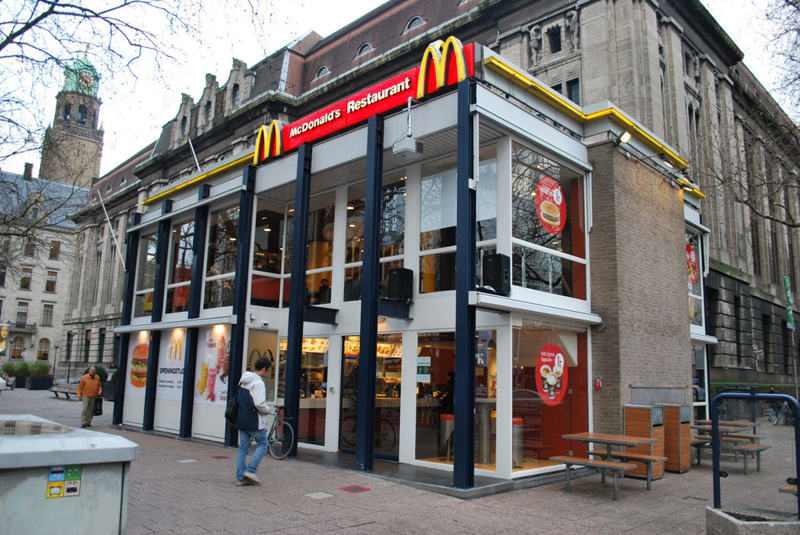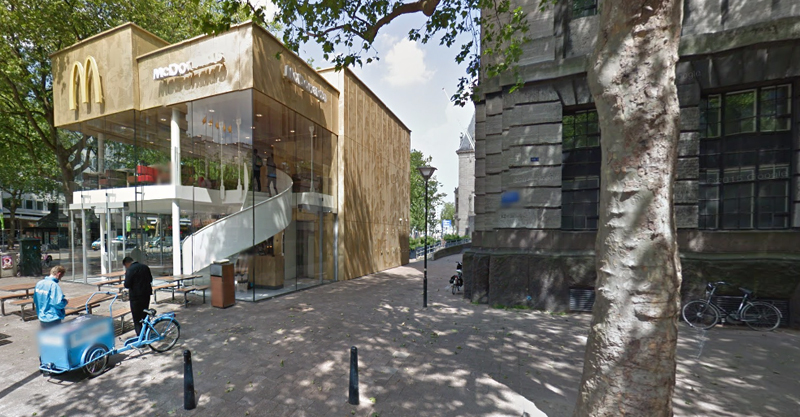Since the 1960s, residents of the Dutch city of Rotterdam have been bugged by an unsightly cigar shop on Coolsingel, one of its busiest streets.
Years passed, and the eyesore welcomed a new tenant, the U.S.-based fast food chain McDonald’s.
For 45 years, the branch continued to operate in the dated building until finally it received a much needed facelift earlier this year, designed by Mei Architects.
 The original building
The original building
According to Dezeen, the original glass building, attached to a much older post office, was voted by Rotterdam’s residents as the ugliest structure in the city, and local officials were ready to demolish it. But McDonald’s still had 40 more years on the lease—the redesign route was taken instead.
"Since the 1970s the McDonald's pavilion has been altered frequently. Its quality suffered as a result, with its mostly closed facades. This makes the space anonymous. We want to activate this space again," the design studio’s founder, Robert Winkel, told Dezeen.
The resulting structure is a rectangular glass building with a perforated golden façade, and sleek, white grand spiral staircase. Etched to the façade is pixelated imagery of a crowd, responding to the restaurant’s bustling site. The new building was also detached from the post-office, making it seem more like a pavilion.
 The building is now separated from the much older post office edifice, making the restaurant more like a pavilion. The golden perforated panels depict a pixelated image of a crowd.
The building is now separated from the much older post office edifice, making the restaurant more like a pavilion. The golden perforated panels depict a pixelated image of a crowd.
Transparency was a key concept in the design. The color-to-ceiling window idea from the original building was kept.
"The transparency and openness, as well as the depicted crowd on the facade panels, emphasize that McDonald's is for everyone, for every Rotterdam resident," Mei Architects' Marloes Koster tells AdFreak.
Onlookers can glimpse into the kitchen as well as get a hint of the grand staircase. By day it reflects sunlight, and the building maintains its glow when sun falls.
"As McDonald's is open day and night, 24/7, its appearance after dark is important," the team told Dezeen. "By day the building is inviting to shoppers, while in the evening it glows to attract the nightlife crowd."
AdWeek reports that the building won an Iconic Award 2015 prize for excellence in architecture and design.
Related Stories
Retail Centers | May 20, 2015
Quick service restaurants evolving brand strategy to compete with fast casual: JLL report
In the race for market share, quick service restaurant staples Wendy’s and Chick-fil-A implement creative development strategies.
Retail Centers | May 18, 2015
ULI forecast sees clear skies for real estate over next three years
With asset availability declining in several sectors, rents and transactions should rise.
Sponsored | Coatings | May 14, 2015
Prismatic coatings accent the new Altara Center
This multi-use campus will contain a university, sports facilities, medical center, and world-class shopping
Retail Centers | May 13, 2015
To succeed, malls must appeal to shopper lifestyles
Malls and shopping centers are more effective as destinations when their tenant mix appeals to customers’ lifestyles beyond shopping and includes fitness centers, gourmet cooking shops, and sustainable-product options.
Mixed-Use | May 5, 2015
Miami ‘innovation district’ will have 6.5 million sf of dense, walkable space
Designing a neighborhood from the ground-up, developers aim to create a dense, walkable district that fulfills what is lacking from Miami’s current auto-dependent layout.
Sponsored | Daylighting | Apr 8, 2015
Bigger, brighter daylighting in Byerly's supermarket
More natural light was needed, but the project team wanted it to be diffused across large areas of the store.
Mixed-Use | Apr 7, 2015
$100 billion 'city from scratch' taking shape in Saudi Arabia
The new King Abdullah Economic City was conceived to diversify the kingdom's oil-dependent economy by focusing more in its shipping industry.
Mixed-Use | Mar 13, 2015
Dubai announces mega waterfront development Aladdin City
Planned on 4,000 acres in the Dubai Creek area, the towers will be covered in gold lattice and connected via air-conditioned bridges.
High-rise Construction | Mar 12, 2015
Foster and Partners designs 'The One' in Toronto
Developer Sam Mizrahi worked with Foster and Partners and Core Architects to design Toronto's tallest skyscraper aside from the CN Tower, The One, which will house a luxury shopping mall and condos.
Retail Centers | Mar 10, 2015
Retrofit projects give dying malls new purpose
Approximately one-third of the country’s 1,200 enclosed malls are dead or dying. The good news is that a sizable portion of that building stock is being repurposed.















